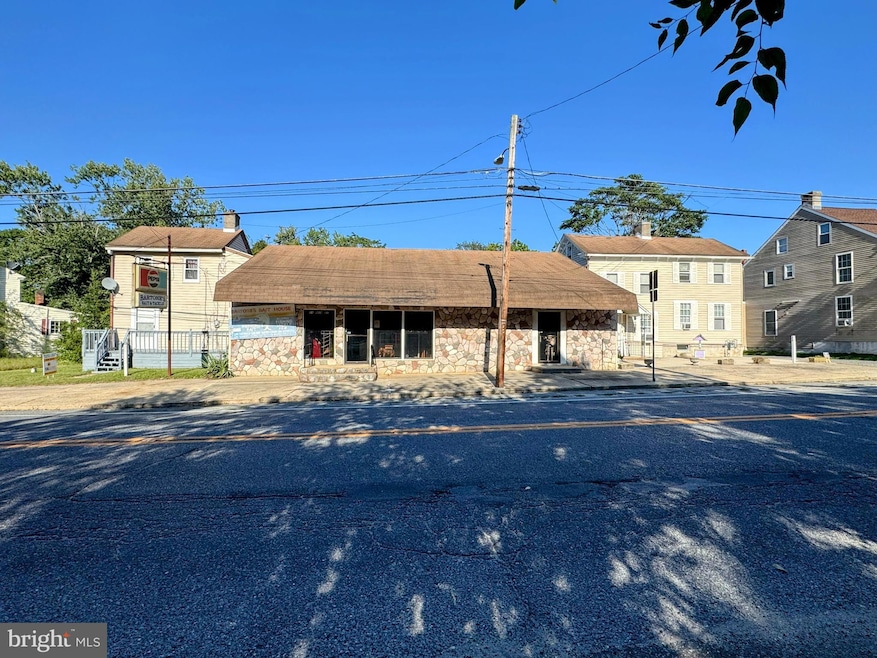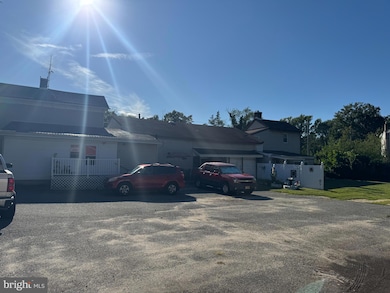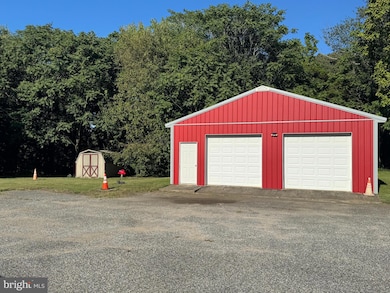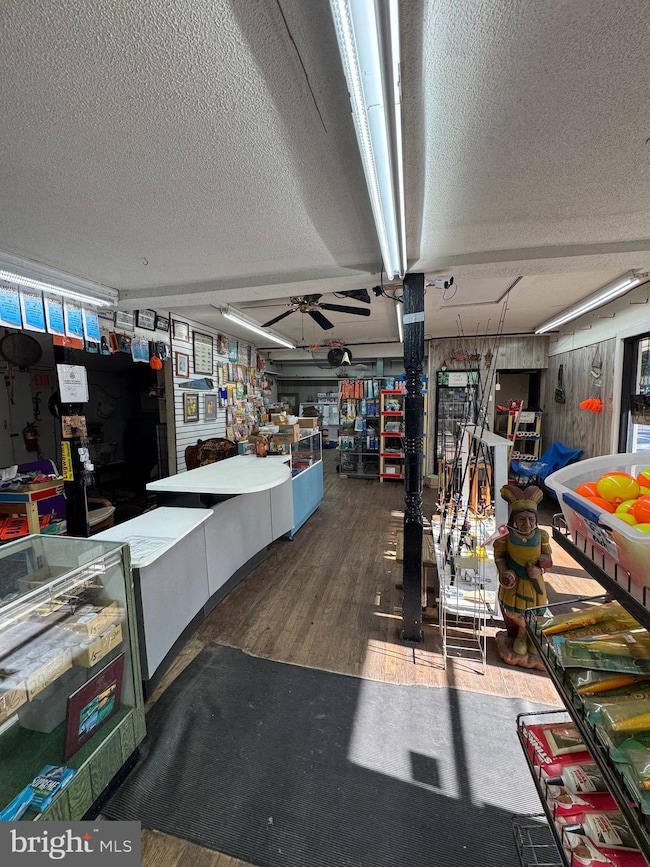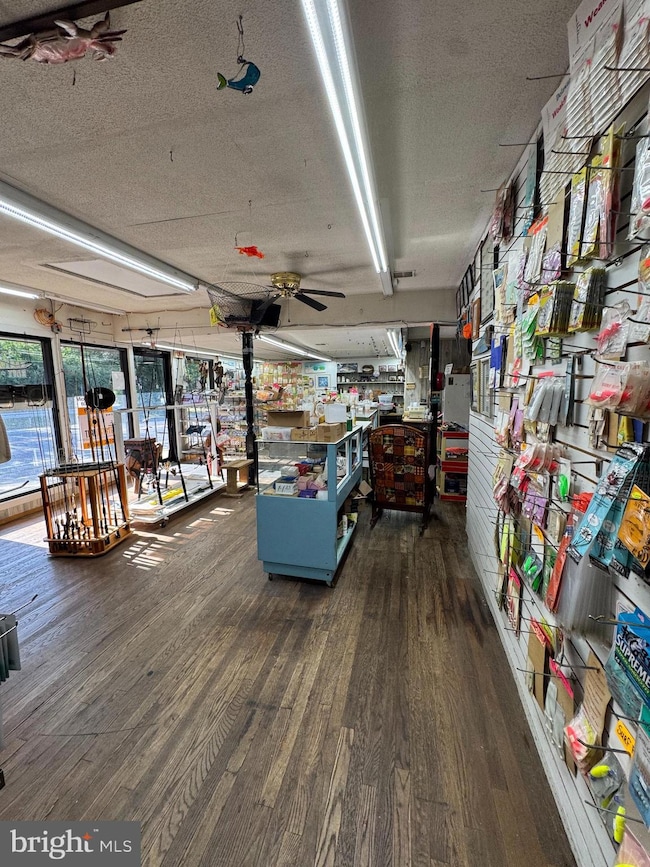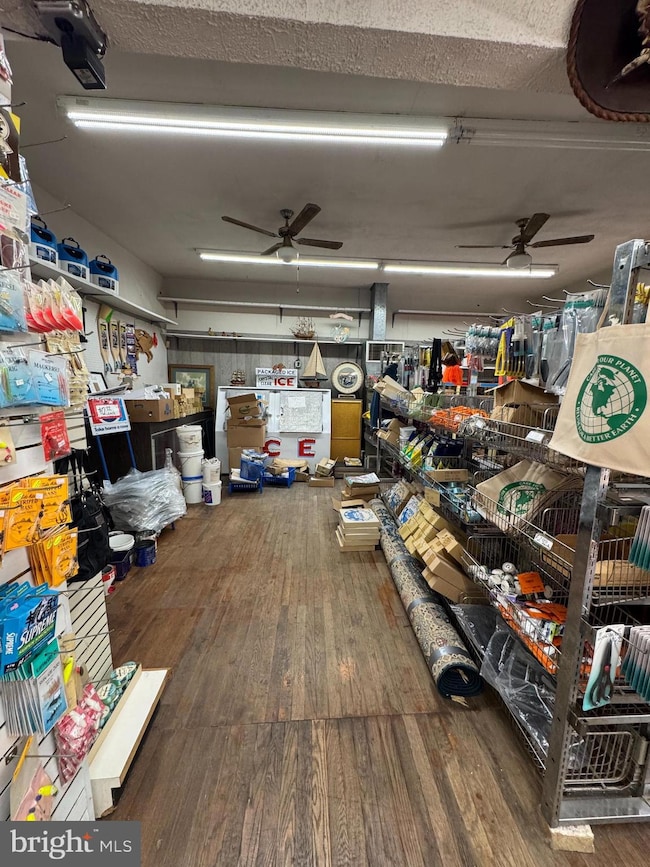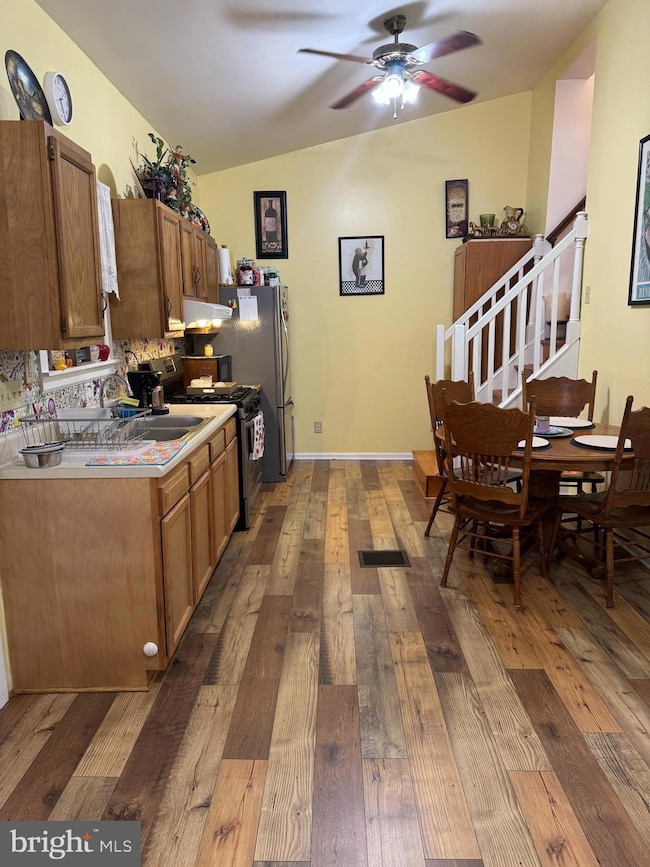24-26 Main St Bridgeton, NJ 08302
Fairfield Township NeighborhoodEstimated payment $4,220/month
Highlights
- Additional Residence on Property
- Attic
- Breakfast Area or Nook
- Wood Flooring
- No HOA
- 2 Car Detached Garage
About This Home
Incredible Investment Opportunity – 2 Homes, Business Storefront, and Oversized Garage in Prime Fairfield Location!
Here’s your chance to own a one-of-a-kind property that blends residential living with business potential — all on a main road in the heart of Fairfield! This unique setup includes two separate homes, a standalone commercial storefront, and a detached 2-car garage with oversized doors — perfect for business or personal use.
The front retail space has been a successfully operated store for over 70 years, offering unbeatable visibility and versatility. Whether you’re looking to launch your own business or lease the space out, the possibilities here are endless. Features include original hardwood floors, large front windows, half bath, multiple storage areas, and a security system already in place.
The main home offers 4 bedrooms (including one on the main floor), an eat-in kitchen, walk-up attic for extra storage, and a spacious back deck for relaxing or entertaining. Recent updates include a new gas heater (2018) and updated electrical panel.
The second home includes 3 bedrooms (also with one on the main level) and is currently tenant-occupied at $1500 a month — a great source of steady rental income from day one.
Out back, the 2-car garage features extra-high doors for larger vehicles, full concrete flooring, and an additional room for storage. The rear lot provides ample parking to support both residential and business needs.
This property is being sold AS IS, with the buyer responsible for all inspections, repairs, and certifications. Don’t miss this rare chance to own a flexible, income-generating property in a prime location!
Listing Agent
(609) 977-0594 mike@tealestatellc.com Tealestate LLC License #0339162 Listed on: 08/25/2025
Home Details
Home Type
- Single Family
Est. Annual Taxes
- $6,597
Year Built
- Built in 1900
Lot Details
- 0.55 Acre Lot
- Property is zoned R3
Parking
- 2 Car Detached Garage
- 6 Driveway Spaces
- Front Facing Garage
Home Design
- Brick Exterior Construction
- Vinyl Siding
Interior Spaces
- 3,796 Sq Ft Home
- Property has 2 Levels
- Ceiling Fan
- Combination Kitchen and Dining Room
- Home Security System
- Attic
Kitchen
- Breakfast Area or Nook
- Eat-In Kitchen
- Oven
- Extra Refrigerator or Freezer
- Freezer
- Ice Maker
Flooring
- Wood
- Carpet
Bedrooms and Bathrooms
- 7 Main Level Bedrooms
Basement
- Partial Basement
- Interior Basement Entry
Outdoor Features
- Shed
- Outbuilding
- Tenant House
Utilities
- Window Unit Cooling System
- Forced Air Heating System
- Electric Water Heater
- Private Sewer
Additional Features
- More Than Two Accessible Exits
- Additional Residence on Property
Community Details
- No Home Owners Association
- Fairton Subdivision
Listing and Financial Details
- Tax Lot 20
- Assessor Parcel Number 05-00036-00020
Map
Home Values in the Area
Average Home Value in this Area
Property History
| Date | Event | Price | List to Sale | Price per Sq Ft |
|---|---|---|---|---|
| 10/11/2025 10/11/25 | Price Changed | $695,000 | -0.6% | $183 / Sq Ft |
| 08/25/2025 08/25/25 | For Sale | $699,000 | -- | $184 / Sq Ft |
Source: Bright MLS
MLS Number: NJCB2025952
- 34 Back Neck Rd
- 719 Elmer Ave
- 19 Fairton Cedarville Rd
- 0 Bridgeton Fairton Rd Unit NJCB2026388
- 19 Bridgeton Fairton Rd
- 19 Bridgeton Fairton Rd
- 0 Bridgeton Buckshutem Rd
- 76 Rockville Rd
- 45 Fairton Gouldtown Rd
- 00 Fairton Millville Rd
- 450 Clarks Pond Rd Unit 36
- 450 Clarks Pond Rd Unit 58
- 19 Fairton Cedarville Rd
- 199 Bridgeton Fairton Rd
- 42 Cedar Ln
- 245 Fairton Cedarville Rd
- 52 River Rd
- 0 South Ave
- 254 Fairton Gouldtown Rd
- 271 Shoemaker Ln
- 8 Ramah Rd
- 3 Bridgeton Fairton Rd
- 22 E Garfield Ave
- 16 Fairview Ave
- 111 Wayne Rd
- 13 Thomas Dr
- 105 Atlantic St Unit F1
- 86 E Commerce St
- 100 N Burlington Rd
- 76 Lakeview Ave
- 639 Fordville Rd
- 351 N Laurel St
- 3311 Cedarville Rd
- 86 Morias Ave
- 206 Cedar St
- 200 Riverside Dr
- 112 W Main St Unit B
- 110 W Main St Unit B
- 4 E Vine St
- 2 E Vine St
