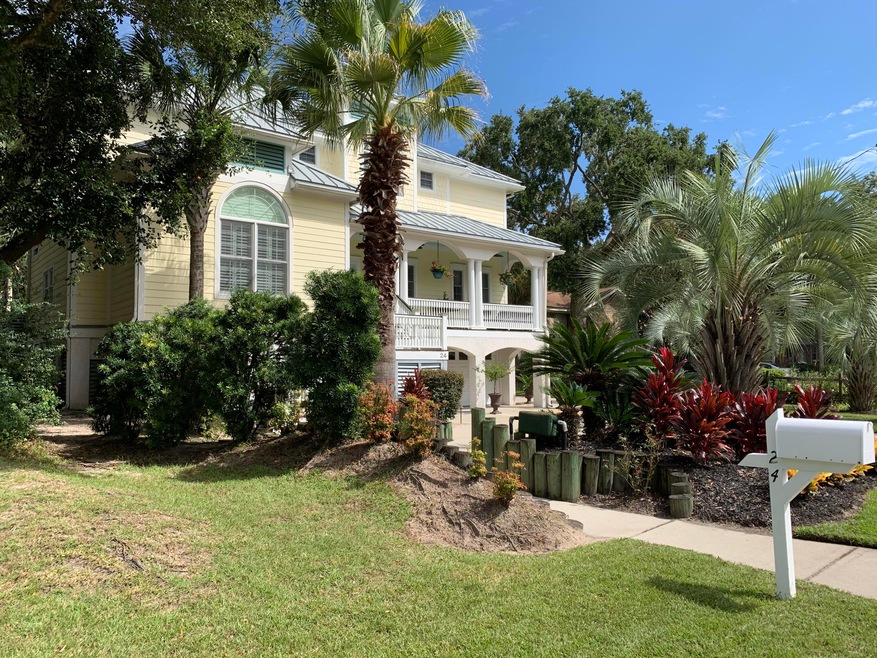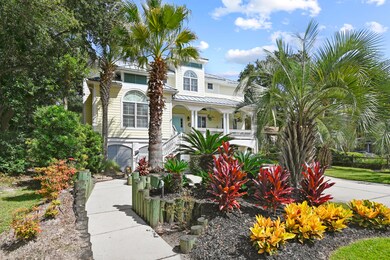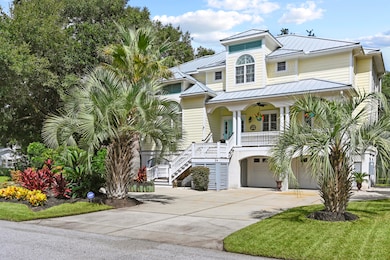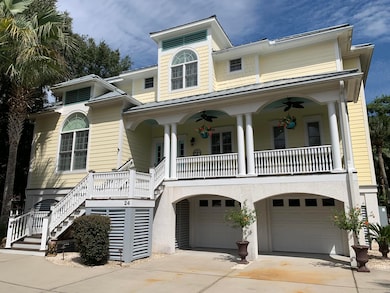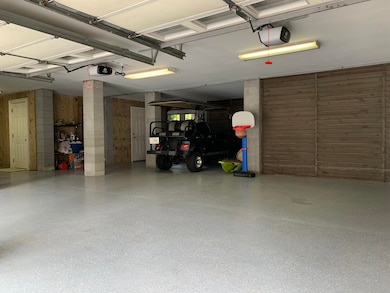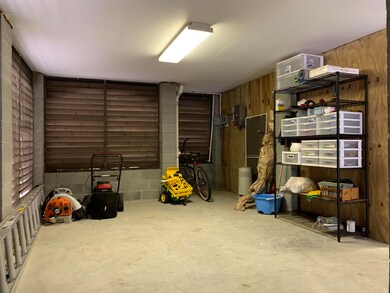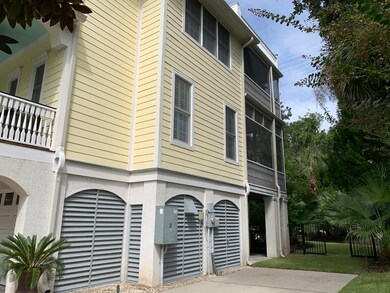
24 31st Ave Isle of Palms, SC 29451
Highlights
- Marina
- Boat Ramp
- Golf Course Community
- Sullivans Island Elementary School Rated A
- Beach Access
- Fitness Center
About This Home
As of December 2020This fabulous island home is custom-designed to embrace coastal living, offering an easy, luxurious lifestyle with an expansive floor plan and a stunning back-yard oasis. Beach-side lifestyle with all of the amenities of Isle Of Palms at your doorstep; allow this fantastic home to become the co-author in writing the next great chapter in your and your family's lives.Laid out carefully on a deep, heavily landscaped site, the front portion of the property offers a formal greeting at 31st Avenue and upwards of six driveway parking spaces. The enclosed ground-level space features an expansive two-car garage, one golf cart parking space, a workshop area, and a 293-SF humidity-controlled storage space along with elevator access to living areas above.
Moving toward the rear of the site, the formality fades into what is simply a landscape-architectural gem with a custom heated saltwater pool & sun ledge, stacked stone hot tub & retaining walls, expansive travertine stone patio with multiple lounge & seating niches, a covered ground-level patio, and an outdoor shower.
The elevated residence is constructed on a system of masonry piers, featuring large rooms with high-end finishes, upgraded trim, Australian Cypress hardwood flooring, high ceilings, and upgraded lighting throughout. The exterior of the home is clad with resilient fiber-cement siding with a standing-seam metal roof and over 1,000 SF of elevated porch, deck, and roof-top sundeck / balcony space.
Filled with soft natural light from nearly every angle, the four-bedroom, four-bathroom configuration functions perfectly as both a family-oriented primary residence and as an exceptional site for hosting friends, family, and events. The kitchen features marble counters, a Dacor Heritage 36" natural-gas cooktop, detached beverage center, and a walk-in pantry. The second floor of the residence offers privacy, containing a guest suite, laundry room, a family room with a wet bar, and an exquisite master suite, all set against the backdrop of this property's professional landscaping, meeting the sky with a rooftop deck.
Last Agent to Sell the Property
Class A Real Estate License #101099 Listed on: 09/30/2020
Home Details
Home Type
- Single Family
Est. Annual Taxes
- $4,931
Year Built
- Built in 2006
Lot Details
- 0.35 Acre Lot
- Privacy Fence
- Aluminum or Metal Fence
- Level Lot
- Irrigation
Parking
- 2 Car Attached Garage
- Off-Street Parking
Home Design
- Contemporary Architecture
- Traditional Architecture
- Raised Foundation
- Metal Roof
- Cement Siding
Interior Spaces
- 3,147 Sq Ft Home
- 2-Story Property
- Wet Bar
- Tray Ceiling
- Smooth Ceilings
- High Ceiling
- Ceiling Fan
- Gas Log Fireplace
- Window Treatments
- Entrance Foyer
- Great Room with Fireplace
- Family Room
- Formal Dining Room
- Home Theater
- Game Room
- Wood Flooring
- Exterior Basement Entry
- Home Security System
- Dishwasher
Bedrooms and Bathrooms
- 4 Bedrooms
- Double Master Bedroom
- Walk-In Closet
- 4 Full Bathrooms
- Garden Bath
Laundry
- Laundry Room
- Dryer
- Washer
Pool
- In Ground Pool
- Spa
Outdoor Features
- Beach Access
- Balcony
- Deck
- Covered patio or porch
- Exterior Lighting
Schools
- Sullivans Island Elementary School
- Moultrie Middle School
- Wando High School
Utilities
- Cooling Available
- Forced Air Heating System
- Satellite Dish
Community Details
Overview
- Isle Of Palms Subdivision
- RV Parking in Community
Amenities
- Community Storage Space
- Elevator
Recreation
- Boat Ramp
- Boat Dock
- RV or Boat Storage in Community
- Marina
- Golf Course Community
- Golf Course Membership Available
- Fitness Center
- Community Spa
- Park
- Dog Park
- Trails
Security
- Security Service
Ownership History
Purchase Details
Home Financials for this Owner
Home Financials are based on the most recent Mortgage that was taken out on this home.Purchase Details
Home Financials for this Owner
Home Financials are based on the most recent Mortgage that was taken out on this home.Purchase Details
Home Financials for this Owner
Home Financials are based on the most recent Mortgage that was taken out on this home.Purchase Details
Purchase Details
Home Financials for this Owner
Home Financials are based on the most recent Mortgage that was taken out on this home.Purchase Details
Purchase Details
Purchase Details
Similar Homes in Isle of Palms, SC
Home Values in the Area
Average Home Value in this Area
Purchase History
| Date | Type | Sale Price | Title Company |
|---|---|---|---|
| Deed | -- | None Listed On Document | |
| Deed | -- | None Available | |
| Limited Warranty Deed | -- | None Available | |
| Deed | $1,700,000 | None Available | |
| Warranty Deed | $1,400,000 | None Available | |
| Interfamily Deed Transfer | -- | -- | |
| Deed | $1,500,000 | None Available | |
| Deed | $401,000 | -- |
Mortgage History
| Date | Status | Loan Amount | Loan Type |
|---|---|---|---|
| Previous Owner | $1,105,000 | New Conventional | |
| Previous Owner | $907,000 | New Conventional |
Property History
| Date | Event | Price | Change | Sq Ft Price |
|---|---|---|---|---|
| 12/09/2020 12/09/20 | Sold | $1,700,000 | 0.0% | $540 / Sq Ft |
| 11/09/2020 11/09/20 | Pending | -- | -- | -- |
| 09/30/2020 09/30/20 | For Sale | $1,700,000 | +21.4% | $540 / Sq Ft |
| 04/18/2017 04/18/17 | Sold | $1,400,000 | 0.0% | $440 / Sq Ft |
| 03/19/2017 03/19/17 | Pending | -- | -- | -- |
| 08/28/2016 08/28/16 | For Sale | $1,400,000 | -- | $440 / Sq Ft |
Tax History Compared to Growth
Tax History
| Year | Tax Paid | Tax Assessment Tax Assessment Total Assessment is a certain percentage of the fair market value that is determined by local assessors to be the total taxable value of land and additions on the property. | Land | Improvement |
|---|---|---|---|---|
| 2024 | $23,454 | $102,000 | $0 | $0 |
| 2023 | $23,454 | $102,000 | $0 | $0 |
| 2022 | $22,108 | $102,000 | $0 | $0 |
| 2021 | $5,604 | $68,000 | $0 | $0 |
| 2020 | $4,924 | $57,160 | $0 | $0 |
| 2019 | $4,931 | $56,000 | $0 | $0 |
| 2017 | $3,377 | $38,920 | $0 | $0 |
| 2016 | $11,986 | $58,380 | $0 | $0 |
| 2015 | $11,414 | $58,380 | $0 | $0 |
| 2014 | $10,469 | $0 | $0 | $0 |
| 2011 | -- | $0 | $0 | $0 |
Agents Affiliated with this Home
-

Seller's Agent in 2020
Chris Akers
Class A Real Estate
(843) 990-3112
3 in this area
9 Total Sales
-
J
Buyer's Agent in 2020
Jonathan Bushnell
Harbourtowne Real Estate
(843) 864-3871
2 in this area
3 Total Sales
-
J
Seller's Agent in 2017
John Beall
Carroll Realty
(843) 469-2909
20 in this area
34 Total Sales
Map
Source: CHS Regional MLS
MLS Number: 20026962
APN: 571-06-00-044
- 15 31st Ave
- 18 Wills Way
- 2607 Cameron Blvd
- 36 31st Ave
- 3007 Cameron Blvd
- 3006 Cameron Blvd
- 3009 Palm Blvd
- 10 Chapman Ave
- 3301 Palm Blvd
- 3002 Waterway Blvd
- 3 Cross Ln
- 248 Forest Trail
- 3405 Cameron Blvd
- 3307 Waterway Blvd
- 3404 Palm Blvd
- 2906 Palm Blvd
- 10 28th Ave
- 105 Forest Trail
- 3703 Hartnett Blvd
- 3001 Buccaneer Rd
