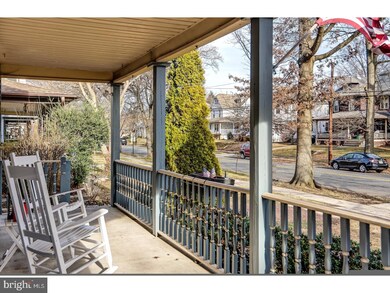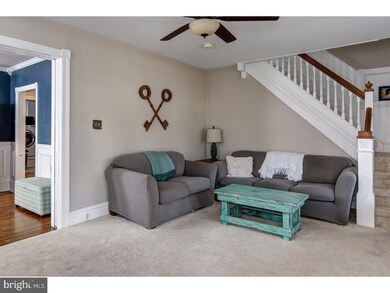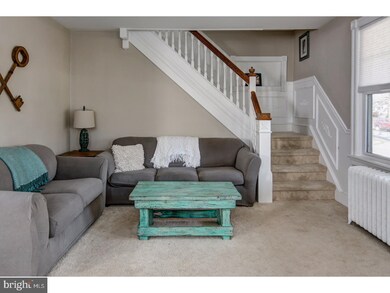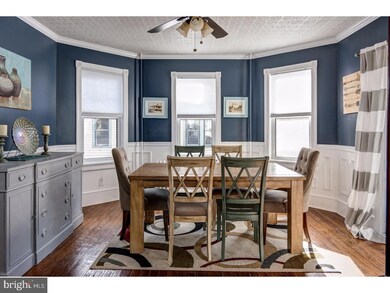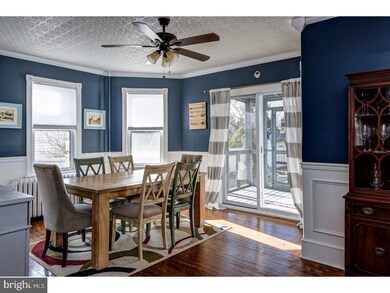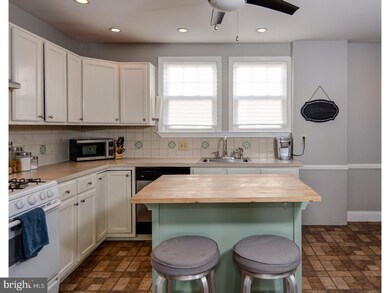
24 9th Ave Haddon Heights, NJ 08035
Highlights
- In Ground Pool
- Victorian Architecture
- No HOA
- Wood Flooring
- Attic
- Porch
About This Home
As of May 2017This great 2.5 story Victorian style home features a great cement floored wrap-around front porch with bead board ceiling, formal living room and ceiling fan and open staircase, formal dining room with chair rail, picture molding and sliders to back porch, large eat-in kitchen with window over sink, laundry room and powder room on 1st floor. The second floor features a master bedroom with chair rail and chestnut woodwork, two other nice sized bedrooms, full hall bath. A large fourth bedroom with alcove on the third floor and full basement complete this home.
Last Agent to Sell the Property
Prominent Properties Sotheby's International Realty License #7871830 Listed on: 03/06/2017

Home Details
Home Type
- Single Family
Est. Annual Taxes
- $9,107
Year Built
- Built in 1909
Lot Details
- 0.28 Acre Lot
- Lot Dimensions are 60' x 200'
- Level Lot
- Back and Front Yard
- Property is in good condition
Parking
- 3 Open Parking Spaces
Home Design
- Victorian Architecture
- Shingle Roof
- Vinyl Siding
Interior Spaces
- 2,030 Sq Ft Home
- Property has 3 Levels
- Ceiling Fan
- Living Room
- Dining Room
- Unfinished Basement
- Basement Fills Entire Space Under The House
- Eat-In Kitchen
- Attic
Flooring
- Wood
- Wall to Wall Carpet
- Tile or Brick
- Vinyl
Bedrooms and Bathrooms
- 4 Bedrooms
- En-Suite Primary Bedroom
- 1.5 Bathrooms
Laundry
- Laundry Room
- Laundry on main level
Outdoor Features
- In Ground Pool
- Exterior Lighting
- Shed
- Porch
Schools
- Seventh Ave Elementary School
- Haddon Heights Jr Sr High School
Utilities
- Cooling System Mounted In Outer Wall Opening
- Radiator
- Heating System Uses Oil
- Hot Water Heating System
- 200+ Amp Service
- Natural Gas Water Heater
Community Details
- No Home Owners Association
- Westside Subdivision
Listing and Financial Details
- Tax Lot 00011
- Assessor Parcel Number 18-00044-00011
Ownership History
Purchase Details
Home Financials for this Owner
Home Financials are based on the most recent Mortgage that was taken out on this home.Purchase Details
Home Financials for this Owner
Home Financials are based on the most recent Mortgage that was taken out on this home.Purchase Details
Home Financials for this Owner
Home Financials are based on the most recent Mortgage that was taken out on this home.Purchase Details
Home Financials for this Owner
Home Financials are based on the most recent Mortgage that was taken out on this home.Similar Homes in the area
Home Values in the Area
Average Home Value in this Area
Purchase History
| Date | Type | Sale Price | Title Company |
|---|---|---|---|
| Deed | $299,000 | Foundation Title Llc | |
| Deed | $277,000 | Multiple | |
| Interfamily Deed Transfer | -- | Title Resources Guaranty Co | |
| Deed | $155,000 | -- |
Mortgage History
| Date | Status | Loan Amount | Loan Type |
|---|---|---|---|
| Open | $150,000 | Credit Line Revolving | |
| Open | $276,500 | New Conventional | |
| Closed | $276,500 | New Conventional | |
| Closed | $284,050 | New Conventional | |
| Previous Owner | $263,150 | New Conventional | |
| Previous Owner | $200,000 | New Conventional | |
| Previous Owner | $147,250 | No Value Available |
Property History
| Date | Event | Price | Change | Sq Ft Price |
|---|---|---|---|---|
| 05/01/2017 05/01/17 | Sold | $299,000 | 0.0% | $147 / Sq Ft |
| 03/16/2017 03/16/17 | Pending | -- | -- | -- |
| 03/06/2017 03/06/17 | For Sale | $299,000 | +7.9% | $147 / Sq Ft |
| 04/01/2015 04/01/15 | Sold | $277,000 | -2.8% | $152 / Sq Ft |
| 02/13/2015 02/13/15 | Pending | -- | -- | -- |
| 01/31/2015 01/31/15 | Price Changed | $284,900 | -1.7% | $156 / Sq Ft |
| 01/25/2015 01/25/15 | Price Changed | $289,900 | -1.7% | $159 / Sq Ft |
| 01/06/2015 01/06/15 | Price Changed | $294,900 | -1.7% | $162 / Sq Ft |
| 12/07/2014 12/07/14 | For Sale | $299,900 | -- | $165 / Sq Ft |
Tax History Compared to Growth
Tax History
| Year | Tax Paid | Tax Assessment Tax Assessment Total Assessment is a certain percentage of the fair market value that is determined by local assessors to be the total taxable value of land and additions on the property. | Land | Improvement |
|---|---|---|---|---|
| 2024 | $10,038 | $294,900 | $130,000 | $164,900 |
| 2023 | $10,038 | $294,900 | $130,000 | $164,900 |
| 2022 | $10,012 | $294,900 | $130,000 | $164,900 |
| 2021 | $9,982 | $294,900 | $130,000 | $164,900 |
| 2020 | $9,820 | $294,900 | $130,000 | $164,900 |
| 2019 | $9,655 | $294,900 | $130,000 | $164,900 |
| 2018 | $9,502 | $294,900 | $130,000 | $164,900 |
| 2017 | $9,251 | $294,900 | $130,000 | $164,900 |
| 2016 | $9,107 | $294,900 | $130,000 | $164,900 |
| 2015 | $8,918 | $294,900 | $130,000 | $164,900 |
| 2014 | $8,635 | $294,900 | $130,000 | $164,900 |
Agents Affiliated with this Home
-

Seller's Agent in 2017
Gary Vermaat
Prominent Properties Sotheby's International Realty
(609) 238-3438
8 in this area
200 Total Sales
-
D
Buyer's Agent in 2017
Dawn Hillman
Coldwell Banker Realty
(609) 238-0471
10 Total Sales
-
K
Seller's Agent in 2015
Kevin Hee
Lenny Vermaat & Leonard Inc. Realtors Inc
-
J
Buyer's Agent in 2015
JAMES N. Rembert
HomeSmart First Advantage Realty
Map
Source: Bright MLS
MLS Number: 1003178927
APN: 18-00044-0000-00011
- 29 11th Ave
- 271 Washington Terrace
- 904 Station Ave
- 902 Station Ave
- 509 Elm Ave
- 102 Cherry St
- 1165 Fulling Mill Ln
- 103 White Horse Pike
- 35 Harvard Rd
- 524 Walnut St
- 1316 Kings Hwy
- 1104 W High St
- 813 Amherst Rd
- 1545 Maple Ave
- 1501 Oak Ave
- 319 E Atlantic Ave
- 318 White Horse Pike
- 1500 Oak Ave
- 15 Lafayette Rd
- 1524 Oak Ave

