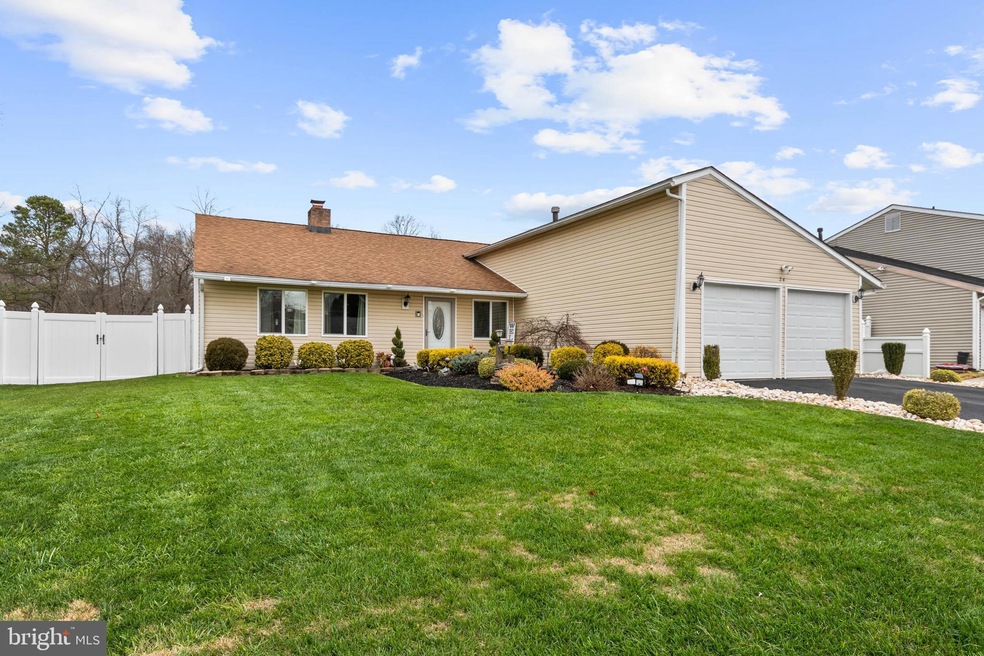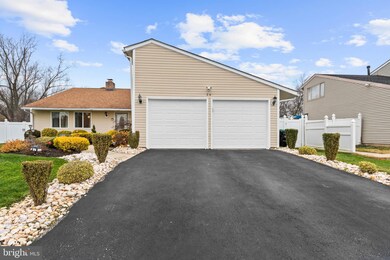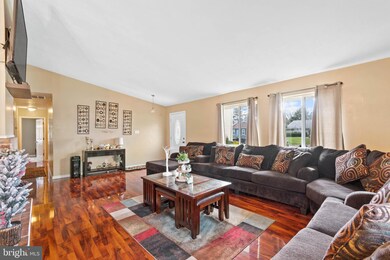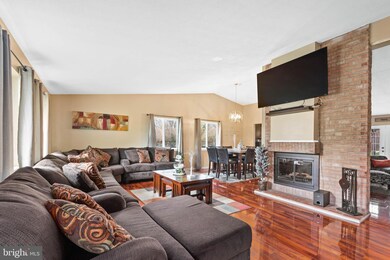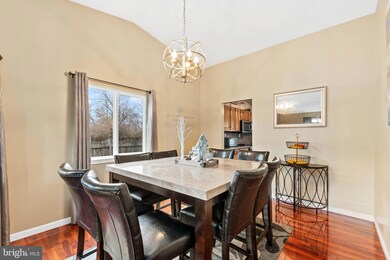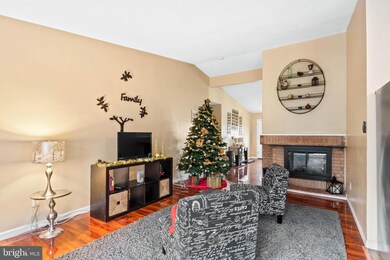
24 Ainsworth Ln Sicklerville, NJ 08081
Winslow Township NeighborhoodHighlights
- Rambler Architecture
- No HOA
- Eat-In Kitchen
- Wood Flooring
- 2 Car Attached Garage
- 90% Forced Air Heating and Cooling System
About This Home
As of January 2023OFFER ACCEPTED Come view this 4 bedroom, 2 full bathroom one level home in the desired Arbor Meadow neighborhood! If you're looking for a home that has an open concept floor plan, look no further! Plenty of upgrades have been made. This home features Cathedral ceiling hardwood floors throughout most of the home. carpet in the bedrooms. only) You'll love the spacious and open living room, dining room, family room and kitchen. This home features a double facing fire place that can be enjoyed from the family room or the living room. This is the perfect home for the family that loves to entertain or needs room for a growing family. You'll enjoy this home inside and out with a spacious back yard just off the family room. This home has newer siding. With a 7 station sprinkler system you'll find it easy to maintain the beautiful landscaping. The large fenced in back yard comes with 2 sheds with a riding lawn mower the seller may be willing to sell. Come view this home before it's gone!
Last Agent to Sell the Property
BHHS Fox & Roach-Washington-Gloucester License #RS-0038562 Listed on: 11/29/2022

Home Details
Home Type
- Single Family
Est. Annual Taxes
- $6,453
Year Built
- Built in 1973
Lot Details
- 0.29 Acre Lot
- Lot Dimensions are 75.00 x 170.00
- Property is in excellent condition
- Property is zoned RL
Parking
- 2 Car Attached Garage
- Front Facing Garage
- Garage Door Opener
- On-Street Parking
Home Design
- Rambler Architecture
- Slab Foundation
- Vinyl Siding
Interior Spaces
- 1,886 Sq Ft Home
- Property has 1 Level
- Brick Fireplace
- Eat-In Kitchen
- Laundry on main level
Flooring
- Wood
- Wall to Wall Carpet
- Tile or Brick
Bedrooms and Bathrooms
- 4 Main Level Bedrooms
- 2 Full Bathrooms
Schools
- Winslow Township School No 6 Elementary School
- Winslow Township Middle School
- Winslow Twp. High School
Utilities
- 90% Forced Air Heating and Cooling System
- Cooling System Utilizes Natural Gas
- Natural Gas Water Heater
Community Details
- No Home Owners Association
- Arbor Meadows Subdivision
Listing and Financial Details
- Tax Lot 00021
- Assessor Parcel Number 36-11506-00021
Ownership History
Purchase Details
Home Financials for this Owner
Home Financials are based on the most recent Mortgage that was taken out on this home.Purchase Details
Home Financials for this Owner
Home Financials are based on the most recent Mortgage that was taken out on this home.Purchase Details
Home Financials for this Owner
Home Financials are based on the most recent Mortgage that was taken out on this home.Purchase Details
Similar Homes in the area
Home Values in the Area
Average Home Value in this Area
Purchase History
| Date | Type | Sale Price | Title Company |
|---|---|---|---|
| Deed | $330,600 | Land Title | |
| Bargain Sale Deed | $160,000 | Attorney | |
| Bargain Sale Deed | $49,800 | Coretitle | |
| Deed | -- | None Available |
Mortgage History
| Date | Status | Loan Amount | Loan Type |
|---|---|---|---|
| Previous Owner | $292,500 | New Conventional | |
| Previous Owner | $157,102 | FHA | |
| Previous Owner | $100,100 | Construction |
Property History
| Date | Event | Price | Change | Sq Ft Price |
|---|---|---|---|---|
| 01/05/2023 01/05/23 | Sold | $330,500 | +6.6% | $175 / Sq Ft |
| 12/09/2022 12/09/22 | Pending | -- | -- | -- |
| 11/29/2022 11/29/22 | For Sale | $310,000 | +93.8% | $164 / Sq Ft |
| 05/20/2015 05/20/15 | Sold | $160,000 | -1.8% | $85 / Sq Ft |
| 04/15/2015 04/15/15 | Pending | -- | -- | -- |
| 04/07/2015 04/07/15 | For Sale | $162,900 | 0.0% | $86 / Sq Ft |
| 03/07/2015 03/07/15 | Pending | -- | -- | -- |
| 03/04/2015 03/04/15 | Price Changed | $162,900 | -3.6% | $86 / Sq Ft |
| 01/12/2015 01/12/15 | For Sale | $168,900 | +239.2% | $90 / Sq Ft |
| 12/16/2014 12/16/14 | Sold | $49,800 | 0.0% | $26 / Sq Ft |
| 11/10/2014 11/10/14 | Price Changed | $49,800 | -24.0% | $26 / Sq Ft |
| 11/07/2014 11/07/14 | Pending | -- | -- | -- |
| 09/17/2014 09/17/14 | For Sale | $65,500 | -- | $35 / Sq Ft |
Tax History Compared to Growth
Tax History
| Year | Tax Paid | Tax Assessment Tax Assessment Total Assessment is a certain percentage of the fair market value that is determined by local assessors to be the total taxable value of land and additions on the property. | Land | Improvement |
|---|---|---|---|---|
| 2025 | $6,840 | $175,300 | $42,000 | $133,300 |
| 2024 | $6,660 | $175,300 | $42,000 | $133,300 |
| 2023 | $6,660 | $175,300 | $42,000 | $133,300 |
| 2022 | $6,455 | $175,300 | $42,000 | $133,300 |
| 2021 | $6,381 | $175,300 | $42,000 | $133,300 |
| 2020 | $6,325 | $175,300 | $42,000 | $133,300 |
| 2019 | $6,286 | $175,300 | $42,000 | $133,300 |
| 2018 | $6,200 | $175,300 | $42,000 | $133,300 |
| 2017 | $6,090 | $175,300 | $42,000 | $133,300 |
| 2016 | $6,013 | $175,300 | $42,000 | $133,300 |
| 2015 | $5,925 | $175,300 | $42,000 | $133,300 |
| 2014 | $5,794 | $175,300 | $42,000 | $133,300 |
Agents Affiliated with this Home
-
LISA REED

Seller's Agent in 2023
LISA REED
BHHS Fox & Roach
(856) 217-1876
12 in this area
51 Total Sales
-
MELISSA CONNELL

Buyer's Agent in 2023
MELISSA CONNELL
Keller Williams Realty - Cherry Hill
(856) 905-5862
2 in this area
54 Total Sales
-
Calvin Jones
C
Seller's Agent in 2015
Calvin Jones
Realty Mark Advantage
(609) 792-1349
12 in this area
45 Total Sales
-
Michael Walton

Buyer's Agent in 2015
Michael Walton
RE/MAX
(856) 383-0682
8 in this area
86 Total Sales
-
D
Seller's Agent in 2014
David Sweeney
eHomeoffer Realty, Inc.
Map
Source: Bright MLS
MLS Number: NJCD2038456
APN: 36-11506-0000-00021
