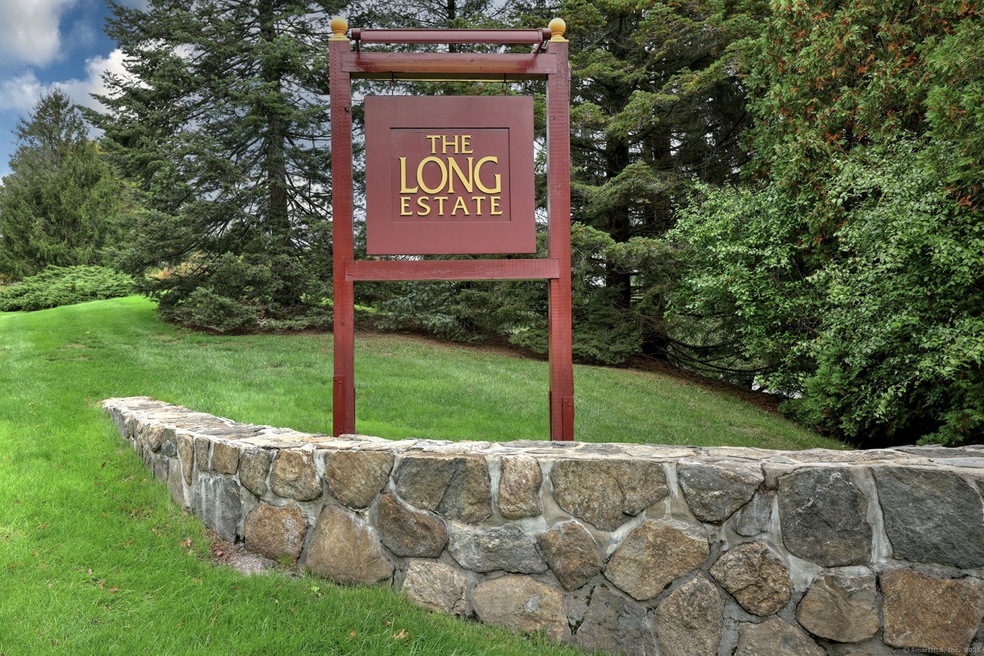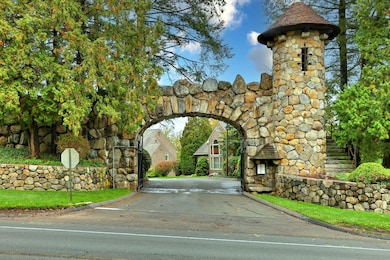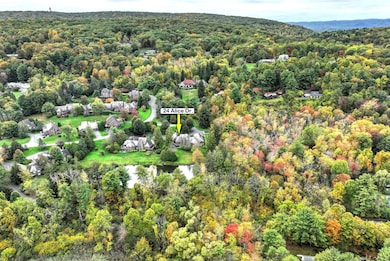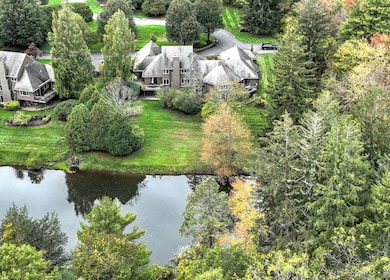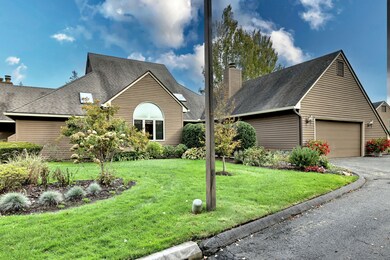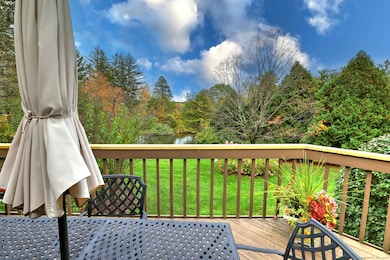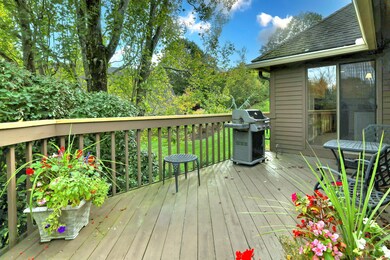24 Alice Dr Unit 24 Bloomfield, CT 06002
Estimated payment $5,291/month
Highlights
- Sub-Zero Refrigerator
- Ranch Style House
- 2 Fireplaces
- Waterfront
- Attic
- End Unit
About This Home
This beautifully updated & maintained 3+ bedroom home with almost 3200 sq. ft of finished living space is ideally situated on a private cul-de-sac overlooking a scenic pond at The Long Estate, one of Bloomfields most desireable communities. This sun-filled residence features a dramatic 2-story foyer, updated kitchen with stainless appliances including a Sub-Zero refrigerator, granite counters, & a center island, brand new HVAC system & back-up generator. The spacious dining room has access to the wrap around porch with idyllic views. The 1st floor primary bedroom offers a vaulted ceiling, dual walk-in closets, & a custom-tiled ensuite bath with double sinks & stall shower. Upstairs are 2 large bedrooms with wood floors & a recently remodeled full bath. The finished walk-out lower level adds another family room, a 3rd full bath, & a versatile private room with closet perfect for guests, working out, studio, office, or multi-generational living. Additional highlights include 2 fireplaces (1 gas), 1st-floor laundry, surround sound, central vac, & a 2-car attached garage. The lush landscaping ensures privacy & 4 season natural beauty yet is just minutes to shopping, golf courses, downtown Hartford cultural & sporting events, W. Hartford, & the Farmington Valley...and all this is stress free with all exterior maintenance, lawn care, & snow removal handled by the association. The perfect place to call home. **Bloomfield has a 4-yr tax phase-in. Refer to Tax Dept. for further info.
Listing Agent
Coldwell Banker Realty Brokerage Phone: (860) 983-4792 License #RES.0464261 Listed on: 10/20/2025

Townhouse Details
Home Type
- Townhome
Est. Annual Taxes
- $7,551
Year Built
- Built in 1985
Lot Details
- Waterfront
- End Unit
HOA Fees
- $1,300 Monthly HOA Fees
Home Design
- Ranch Style House
- Frame Construction
- Clap Board Siding
Interior Spaces
- 2 Fireplaces
- Entrance Foyer
- Attic or Crawl Hatchway Insulated
Kitchen
- Oven or Range
- Range Hood
- Microwave
- Sub-Zero Refrigerator
- Dishwasher
- Disposal
Bedrooms and Bathrooms
- 3 Bedrooms
Laundry
- Laundry on main level
- Dryer
- Washer
Finished Basement
- Walk-Out Basement
- Basement Fills Entire Space Under The House
Parking
- 2 Car Garage
- Automatic Garage Door Opener
Outdoor Features
- Wrap Around Balcony
Location
- Property is near shops
- Property is near a golf course
Schools
- Bloomfield High School
Utilities
- Central Air
- Heating System Uses Natural Gas
- Power Generator
- Private Company Owned Well
- Electric Water Heater
- Cable TV Available
Listing and Financial Details
- Assessor Parcel Number 2209308
Community Details
Overview
- Association fees include grounds maintenance, trash pickup, snow removal, property management, pest control, road maintenance, insurance
- 27 Units
- Property managed by White & Katzman
Pet Policy
- Pets Allowed
Map
Home Values in the Area
Average Home Value in this Area
Property History
| Date | Event | Price | List to Sale | Price per Sq Ft | Prior Sale |
|---|---|---|---|---|---|
| 10/23/2025 10/23/25 | For Sale | $639,000 | +54.3% | $200 / Sq Ft | |
| 10/15/2015 10/15/15 | Sold | $414,000 | -8.0% | $130 / Sq Ft | View Prior Sale |
| 08/12/2015 08/12/15 | Pending | -- | -- | -- | |
| 03/01/2015 03/01/15 | For Sale | $450,000 | -- | $141 / Sq Ft |
Source: SmartMLS
MLS Number: 24132583
- 35 Saddle Ridge Unit 35
- 2 Pent Rd
- 545 Simsbury Rd
- 23 Loeffler Rd
- 8 Roberts Rd
- 6 Wild Rose Ct Unit 6
- 9 Cobtail Way
- 33 Reed Ct Unit 33
- 10 Butternut Dr
- 15 Spring Hill Ln
- 76 Silo Way Unit 76
- 9 Mallard Dr
- 5 Butternut Dr
- 10 Foothills Way
- 53 Burr Rd
- 30 Vista Way
- 119 Wadhams Rd
- 18 Nolan Dr
- 40 Mountain Ave
- 86 Gabb Rd
- 92 Kenmore Rd
- 100 Ryefield Hollow Dr
- 32 Bay Hill Dr Unit 32
- 200 Hopmeadow St
- 55 Tunxis Ave
- 713 Bloomfield Ave
- 700 Bloomfield Ave
- 44 Simsbury Manor Dr
- 144 Hopmeadow St
- 51 Canal St
- 20 Jerome Ave
- 1 Old Canal Way
- 51 Hopmeadow St
- 600 Cottage Grove Rd
- 900 Highcroft Place
- 20 Hopmeadow St
- 65 Jolley Dr
- 2 Francis Way
- 107 Hilltop Dr Unit 107
- 2-14 Revere Dr
