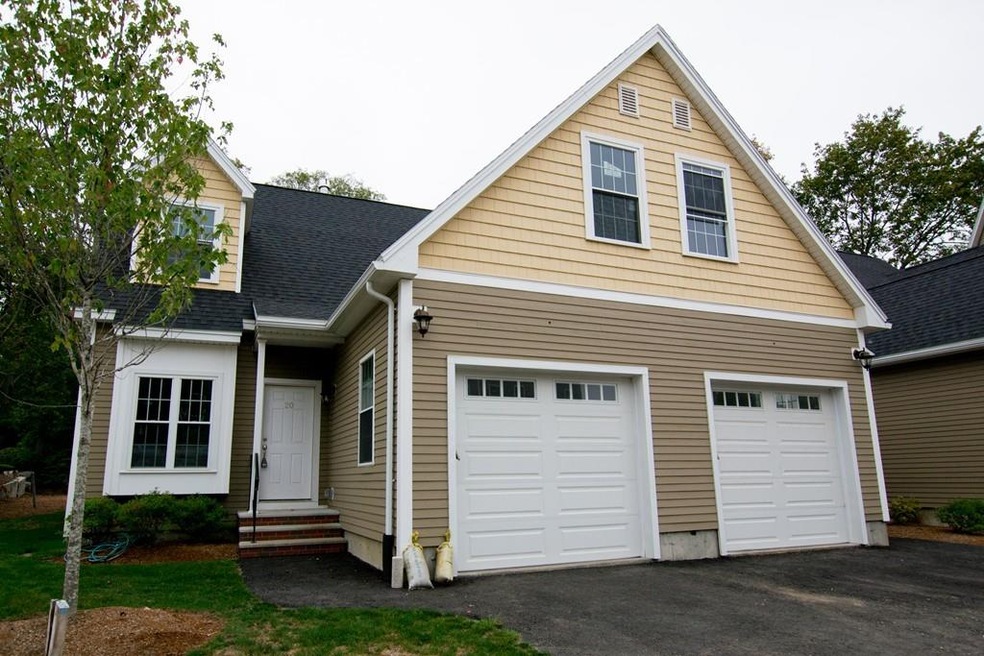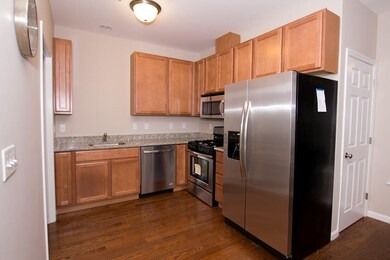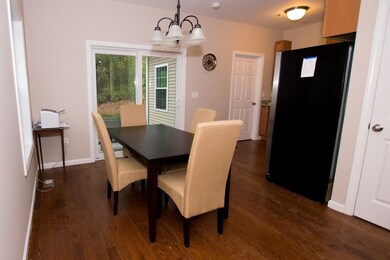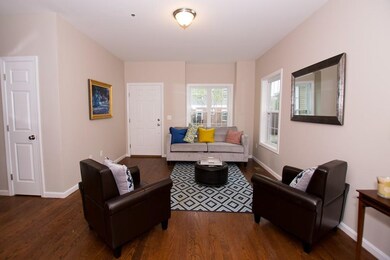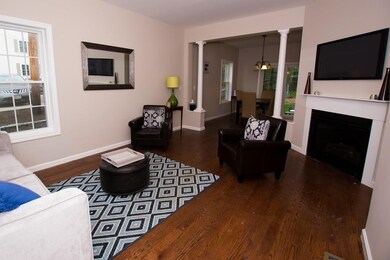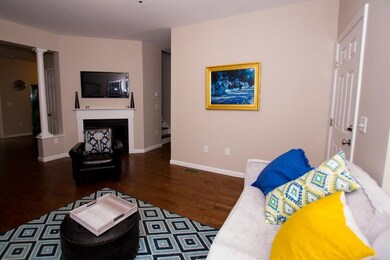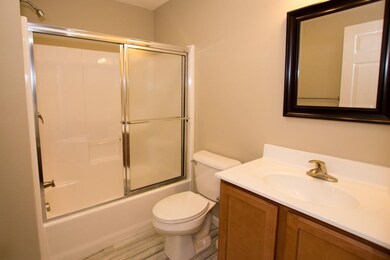
24 Ames Ave Unit 24 Canton, MA 02021
Highlights
- Community Stables
- 3-minute walk to Canton Center
- Open Floorplan
- Canton High School Rated A
- Medical Services
- Property is near public transit
About This Home
As of August 2022*NEWLY PRICED & BEST VALUE IN CANTON* Live right in the heart of Downtown Canton in these Beautiful NEW CONSTRUCTION Luxury Townhouses at Ames Village. This spacious END UNIT with 1800 sq ft of living space is conveniently located only steps to Canton Center train station & also to all of the other amenities, shops & restaurants the town center offers. The first floor features an open floor plan with a custom granite kitchen, dining rm w/ access to stone patio & a private yard / outdoor area, adjoining living room w/ gas fp & a 1st flr master suite w/ private full bath. The 2nd floor boasts a loft / family rm, guest bedroom & full tile bath. Other amenities include c/a, hdwd flrs, full basement, 1 car garage & plenty of parking. Enjoy the spacious feel of a single family home yet the convenience of maintenance free condo living. There are 3 of this style unit available-all have private yards w/ "exclusive use", low condo fee and pets are allowed!
Last Agent to Sell the Property
William Raveis R.E. & Home Services Listed on: 05/16/2018

Home Details
Home Type
- Single Family
Est. Annual Taxes
- $5,315
Year Built
- Built in 2018
HOA Fees
- $225 Monthly HOA Fees
Parking
- 1 Car Attached Garage
- Garage Door Opener
- Guest Parking
- Open Parking
- Off-Street Parking
- Deeded Parking
Home Design
- Shingle Roof
- Modular or Manufactured Materials
Interior Spaces
- 1,800 Sq Ft Home
- 3-Story Property
- Open Floorplan
- Insulated Windows
- Window Screens
- Insulated Doors
- Living Room with Fireplace
- Loft
- Exterior Basement Entry
Kitchen
- Range
- Microwave
- Plumbed For Ice Maker
- Dishwasher
- Stainless Steel Appliances
- Solid Surface Countertops
- Disposal
Flooring
- Wood
- Wall to Wall Carpet
- Ceramic Tile
Bedrooms and Bathrooms
- 2 Bedrooms
- Primary Bedroom on Main
Laundry
- Laundry in unit
- Washer and Gas Dryer Hookup
Outdoor Features
- Patio
- Rain Gutters
Location
- Property is near public transit
- Property is near schools
Schools
- Luce Elementary School
- Galvin Middle School
- CHS High School
Utilities
- Forced Air Heating and Cooling System
- 2 Cooling Zones
- 2 Heating Zones
- Heating System Uses Natural Gas
- Natural Gas Connected
- Gas Water Heater
Listing and Financial Details
- Home warranty included in the sale of the property
Community Details
Overview
- Association fees include insurance, maintenance structure, road maintenance, ground maintenance, snow removal, trash
- Ames Village Community
Amenities
- Medical Services
- Common Area
- Shops
Recreation
- Tennis Courts
- Community Pool
- Park
- Community Stables
- Jogging Path
Ownership History
Purchase Details
Home Financials for this Owner
Home Financials are based on the most recent Mortgage that was taken out on this home.Purchase Details
Purchase Details
Similar Homes in the area
Home Values in the Area
Average Home Value in this Area
Purchase History
| Date | Type | Sale Price | Title Company |
|---|---|---|---|
| Not Resolvable | $422,500 | -- | |
| Deed | $184,000 | -- | |
| Deed | $180,000 | -- |
Mortgage History
| Date | Status | Loan Amount | Loan Type |
|---|---|---|---|
| Open | $470,500 | Purchase Money Mortgage | |
| Closed | $326,000 | Stand Alone Refi Refinance Of Original Loan | |
| Closed | $328,300 | Stand Alone Refi Refinance Of Original Loan |
Property History
| Date | Event | Price | Change | Sq Ft Price |
|---|---|---|---|---|
| 08/01/2022 08/01/22 | Sold | $562,500 | +2.3% | $423 / Sq Ft |
| 06/07/2022 06/07/22 | Pending | -- | -- | -- |
| 06/01/2022 06/01/22 | For Sale | $549,900 | +30.2% | $414 / Sq Ft |
| 06/29/2018 06/29/18 | Sold | $422,500 | -1.7% | $235 / Sq Ft |
| 05/16/2018 05/16/18 | Pending | -- | -- | -- |
| 05/16/2018 05/16/18 | For Sale | $429,900 | -- | $239 / Sq Ft |
Tax History Compared to Growth
Tax History
| Year | Tax Paid | Tax Assessment Tax Assessment Total Assessment is a certain percentage of the fair market value that is determined by local assessors to be the total taxable value of land and additions on the property. | Land | Improvement |
|---|---|---|---|---|
| 2025 | $5,315 | $537,400 | $0 | $537,400 |
| 2024 | $5,154 | $517,000 | $0 | $517,000 |
| 2023 | $5,018 | $474,700 | $0 | $474,700 |
| 2022 | $5,044 | $444,400 | $0 | $444,400 |
| 2021 | $5,072 | $415,700 | $0 | $415,700 |
| 2020 | $4,892 | $400,000 | $0 | $400,000 |
| 2019 | $5,254 | $423,700 | $0 | $423,700 |
Agents Affiliated with this Home
-

Seller's Agent in 2022
Renee Roberts
William Raveis R.E. & Home Services
(781) 828-4550
127 in this area
194 Total Sales
-

Buyer's Agent in 2022
Bill D'Entremont
Keller Williams Realty Signature Properties
(781) 964-4353
1 in this area
93 Total Sales
-
M
Buyer's Agent in 2018
Matthew Sousa
Bullseye Realty Group
(508) 728-7850
54 Total Sales
Map
Source: MLS Property Information Network (MLS PIN)
MLS Number: 72328127
APN: 026 164
- 717 Washington St Unit G
- 16 Danforth St
- 48 Revere St Unit 1
- 29 Maple St Unit C
- 21 Wall St Unit D
- 15 Audubon Way Unit 15
- 5 Valley St
- 62 Maple St Unit C
- 17 Howard St
- 20 Audubon Way Unit 308
- 20 Audubon Way Unit 107
- 20 Audubon Way Unit 205
- 20 Audubon Way Unit 208
- 20 Audubon Way Unit 101
- 20 Audubon Way Unit 204
- 20 Audubon Way Unit 203
- 20 Audubon Way Unit 410
- 20 Audubon Way Unit 207
- 20 Audubon Way Unit 403
- 20 Audubon Way Unit 307
