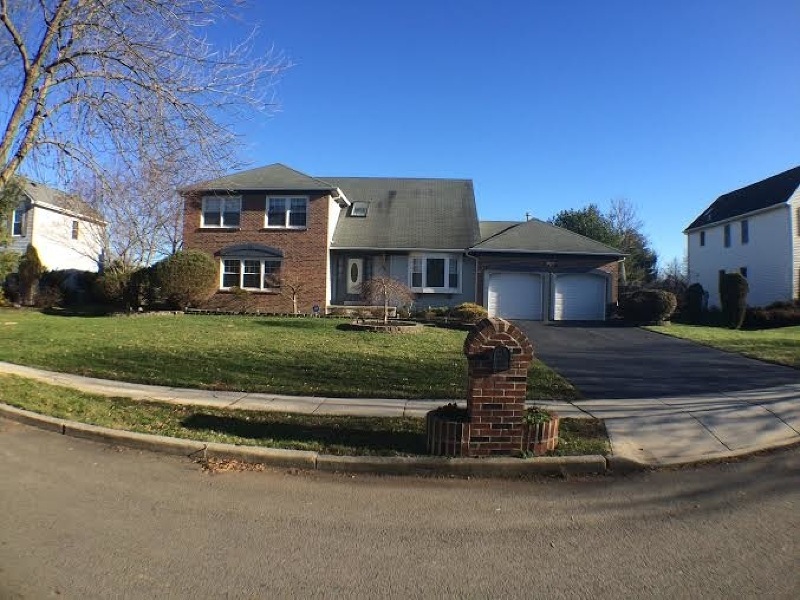
24 Amherst Way Princeton Junction, NJ 08550
Highlights
- In Ground Pool
- 0.48 Acre Lot
- 2 Car Attached Garage
- Village Elementary School Rated A
- Colonial Architecture
- Eat-In Kitchen
About This Home
As of June 2016This is a beautiful, well maintained colonial in Princeton Junction featuring one of the best school systems in the state. The home features a two story cathedral ceiling in the foyer, a newly remodeled kitchen new cabinets and granite counter-tops and a huge back yard with a pool. The yard has a sprinkler system and the in ground pool is heated with solar heating system. The master is large and features a Jacuzzi tub and a walk in closet. Additional features: Ceiling fans in each room, built-in audio system, alarm system, new garage doors and opens, new power panel upgrade, new swimming pool filter and solar panel. Schedule a showing today!
Last Agent to Sell the Property
TOM MULLIGAN
ARC REAL ESTATE Listed on: 01/01/2016
Last Buyer's Agent
TOM MULLIGAN
ARC REAL ESTATE Listed on: 01/01/2016
Home Details
Home Type
- Single Family
Est. Annual Taxes
- $15,633
Year Built
- Built in 1985
Parking
- 2 Car Attached Garage
- Private Driveway
- On-Street Parking
Home Design
- Colonial Architecture
- Brick Exterior Construction
- Vinyl Siding
Interior Spaces
- Ceiling Fan
- Family Room with Fireplace
- Partially Finished Basement
- Partial Basement
- Eat-In Kitchen
Bedrooms and Bathrooms
- 4 Bedrooms
- Primary bedroom located on second floor
Additional Features
- In Ground Pool
- 0.48 Acre Lot
- Forced Air Heating and Cooling System
Listing and Financial Details
- Assessor Parcel Number 2013-00061-0000-00015-0000-
- Tax Block *
Ownership History
Purchase Details
Home Financials for this Owner
Home Financials are based on the most recent Mortgage that was taken out on this home.Purchase Details
Home Financials for this Owner
Home Financials are based on the most recent Mortgage that was taken out on this home.Similar Homes in Princeton Junction, NJ
Home Values in the Area
Average Home Value in this Area
Purchase History
| Date | Type | Sale Price | Title Company |
|---|---|---|---|
| Deed | $605,000 | Land Title Services Of Nj In | |
| Deed | $632,000 | -- |
Mortgage History
| Date | Status | Loan Amount | Loan Type |
|---|---|---|---|
| Open | $190,000 | Credit Line Revolving | |
| Open | $465,000 | New Conventional | |
| Closed | $93,265 | Unknown | |
| Closed | $127,400 | Credit Line Revolving | |
| Previous Owner | $220,000 | New Conventional | |
| Previous Owner | $190,000 | No Value Available |
Property History
| Date | Event | Price | Change | Sq Ft Price |
|---|---|---|---|---|
| 06/06/2016 06/06/16 | Sold | $605,000 | +0.8% | $241 / Sq Ft |
| 05/27/2016 05/27/16 | Sold | $600,000 | -1.5% | -- |
| 05/03/2016 05/03/16 | Price Changed | $609,000 | 0.0% | $243 / Sq Ft |
| 05/01/2016 05/01/16 | Pending | -- | -- | -- |
| 04/30/2016 04/30/16 | Pending | -- | -- | -- |
| 04/05/2016 04/05/16 | Pending | -- | -- | -- |
| 02/19/2016 02/19/16 | Price Changed | $609,000 | -1.6% | $243 / Sq Ft |
| 01/01/2016 01/01/16 | For Sale | $619,000 | 0.0% | -- |
| 11/06/2015 11/06/15 | For Sale | $619,000 | -- | $247 / Sq Ft |
Tax History Compared to Growth
Tax History
| Year | Tax Paid | Tax Assessment Tax Assessment Total Assessment is a certain percentage of the fair market value that is determined by local assessors to be the total taxable value of land and additions on the property. | Land | Improvement |
|---|---|---|---|---|
| 2024 | $16,791 | $571,700 | $249,000 | $322,700 |
| 2023 | $16,791 | $571,700 | $249,000 | $322,700 |
| 2022 | $16,465 | $571,700 | $249,000 | $322,700 |
| 2021 | $16,328 | $571,700 | $249,000 | $322,700 |
| 2020 | $16,030 | $571,700 | $249,000 | $322,700 |
| 2019 | $15,848 | $571,700 | $249,000 | $322,700 |
| 2018 | $15,699 | $571,700 | $249,000 | $322,700 |
| 2017 | $15,373 | $571,700 | $249,000 | $322,700 |
| 2016 | $16,004 | $608,300 | $249,000 | $359,300 |
| 2015 | $15,633 | $608,300 | $249,000 | $359,300 |
| 2014 | $15,451 | $608,300 | $249,000 | $359,300 |
Agents Affiliated with this Home
-
T
Seller's Agent in 2016
TOM MULLIGAN
ARC REAL ESTATE
-
T
Seller's Agent in 2016
THOMAS MULLIGAN
ARC Real Estate
-

Buyer's Agent in 2016
Jean Grecsek
Callaway Henderson Sotheby's Int'l-Princeton
(609) 751-2958
29 in this area
58 Total Sales
Map
Source: Garden State MLS
MLS Number: 3273732
APN: 13-00061-0000-00015
- 28 Amherst Way
- 55 Cambridge Way
- 12 Stonelea Dr
- 23 Briarwood Dr
- 535 Village Rd W
- Bowery Plan at Links at W Squared - Capitol Townhomes
- Greenwich Plan at Links at W Squared - Capitol Townhomes
- Union Plan at Links at W Squared - Capitol Townhomes
- Murray Hill Plan at Links at W Squared - Capitol Townhomes
- 19 Shadow Dr
- 10 Manor Ridge Dr
- 7 Briarwood Dr
- 2 Becket Ct
- 73 Penn Lyle Rd
- 11 Manor Ridge Dr
- 22 Slayback Dr
- 12 Penrose Ln
- 52 Cartwright Dr
- 11 Bridgewater Dr
- 103 Marian Dr
