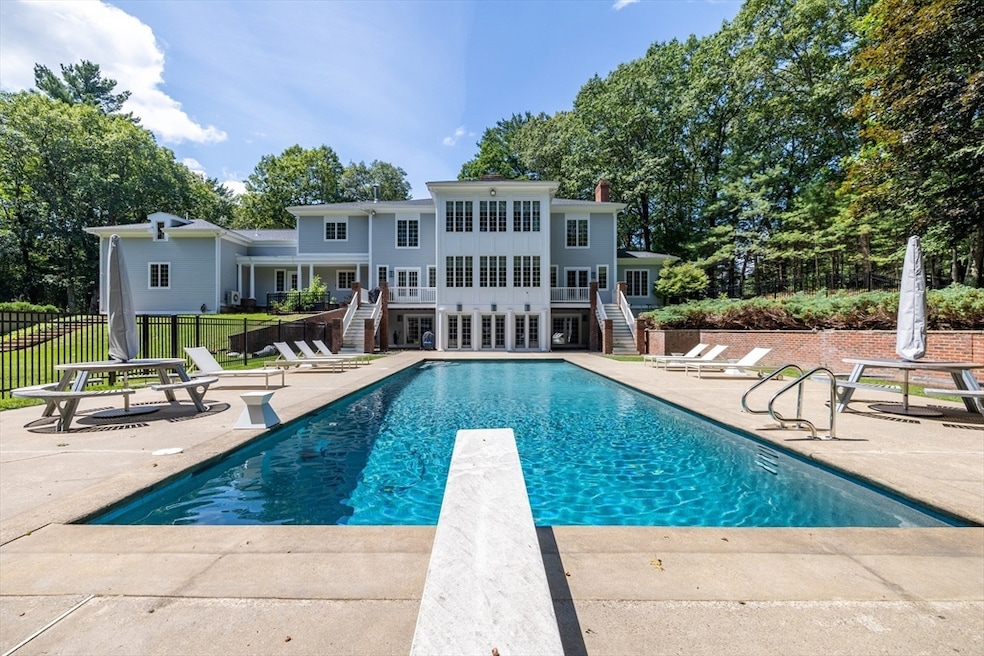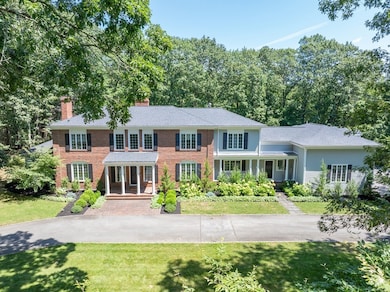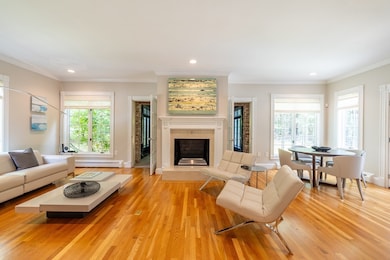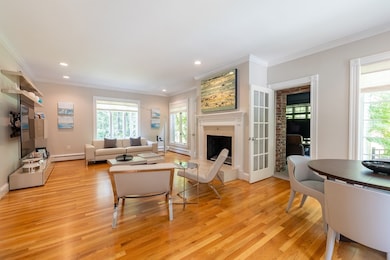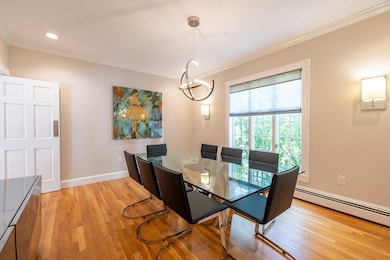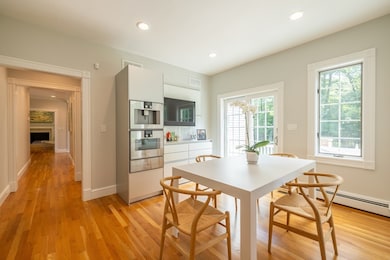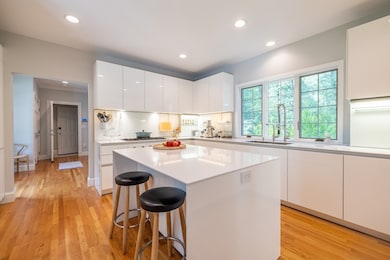24 Appleton Ln Boxford, MA 01921
Estimated payment $12,066/month
Highlights
- Golf Course Community
- In Ground Pool
- Custom Closet System
- Spofford Pond School Rated A-
- Sauna
- Colonial Architecture
About This Home
EXPERIENCE ELEGANCE AND REFINED LIVING IN THIS PRIVATE BOXFORD RETREAT! Tucked away on 2 lush acres, this 4-bedroom, 5 full and 2 half bath Colonial showcases classic charm and over $1.2M in high-end improvements across 4,823 sq ft. The elegant living room features a stately fireplace, picture windows, and crown molding. The gourmet kitchen boasts stone countertops, wall oven, indoor grill, and custom cabinetry. Upstairs, the luxurious primary suite impresses with fireplace, spa bath, soaking tub, and double vanity. Entertain with ease in the finished walk-out lower level with wet bar, sauna, and flexible bonus rooms. With 3 fireplaces, vaulted ceilings, a 3-car garage, fenced yard, and in-ground pool, this home offers luxury in every detail. DON’T MISS YOUR CHANCE TO OWN THIS EXCEPTIONAL BOXFORD RETREAT!
Home Details
Home Type
- Single Family
Est. Annual Taxes
- $21,472
Year Built
- Built in 1993
Lot Details
- 2 Acre Lot
- Fenced Yard
- Wooded Lot
Parking
- 3 Car Attached Garage
- Open Parking
Home Design
- Colonial Architecture
- Frame Construction
- Shingle Roof
- Concrete Perimeter Foundation
Interior Spaces
- Wet Bar
- Crown Molding
- Vaulted Ceiling
- Recessed Lighting
- Decorative Lighting
- Picture Window
- French Doors
- Sliding Doors
- Entrance Foyer
- Family Room with Fireplace
- 3 Fireplaces
- Living Room with Fireplace
- Home Office
- Game Room
- Storage
- Sauna
- Home Gym
Kitchen
- Oven
- Indoor Grill
- Range
- Microwave
- Freezer
- Dishwasher
- Solid Surface Countertops
Flooring
- Wood
- Wall to Wall Carpet
- Ceramic Tile
- Vinyl
Bedrooms and Bathrooms
- 4 Bedrooms
- Fireplace in Primary Bedroom
- Primary bedroom located on second floor
- Custom Closet System
- Walk-In Closet
- Double Vanity
- Soaking Tub
- Bathtub with Shower
- Separate Shower
Laundry
- Laundry on main level
- Dryer Hookup
Finished Basement
- Walk-Out Basement
- Basement Fills Entire Space Under The House
Accessible Home Design
- Level Entry For Accessibility
Outdoor Features
- In Ground Pool
- Deck
- Outdoor Storage
Schools
- Spofford Pond Elementary School
- Masconomet Regional Middle School
- Masconomet Regional High School
Utilities
- Forced Air Heating and Cooling System
- 5 Cooling Zones
- 5 Heating Zones
- Heating System Uses Natural Gas
- 200+ Amp Service
- Private Water Source
- Gas Water Heater
- Private Sewer
Listing and Financial Details
- Assessor Parcel Number M:019 B:002 L:037,1869034
Community Details
Overview
- No Home Owners Association
Recreation
- Golf Course Community
- Jogging Path
Map
Home Values in the Area
Average Home Value in this Area
Tax History
| Year | Tax Paid | Tax Assessment Tax Assessment Total Assessment is a certain percentage of the fair market value that is determined by local assessors to be the total taxable value of land and additions on the property. | Land | Improvement |
|---|---|---|---|---|
| 2025 | $21,472 | $1,596,400 | $439,900 | $1,156,500 |
| 2024 | $20,833 | $1,596,400 | $439,900 | $1,156,500 |
| 2023 | $18,380 | $1,328,000 | $392,900 | $935,100 |
| 2022 | $17,957 | $1,179,800 | $327,700 | $852,100 |
| 2021 | $17,531 | $1,095,000 | $298,000 | $797,000 |
| 2020 | $17,708 | $1,095,100 | $298,000 | $797,100 |
| 2019 | $17,436 | $1,071,000 | $283,700 | $787,300 |
| 2018 | $17,423 | $1,075,500 | $283,700 | $791,800 |
| 2017 | $17,701 | $1,085,300 | $270,200 | $815,100 |
| 2016 | $17,767 | $1,079,400 | $270,200 | $809,200 |
| 2015 | $16,366 | $1,023,500 | $270,200 | $753,300 |
Property History
| Date | Event | Price | List to Sale | Price per Sq Ft |
|---|---|---|---|---|
| 09/30/2025 09/30/25 | Price Changed | $1,979,000 | -5.3% | $293 / Sq Ft |
| 08/07/2025 08/07/25 | For Sale | $2,089,000 | -- | $310 / Sq Ft |
Purchase History
| Date | Type | Sale Price | Title Company |
|---|---|---|---|
| Quit Claim Deed | -- | None Available | |
| Quit Claim Deed | -- | None Available | |
| Quit Claim Deed | -- | None Available | |
| Quit Claim Deed | -- | None Available | |
| Quit Claim Deed | -- | None Available | |
| Quit Claim Deed | -- | None Available | |
| Quit Claim Deed | -- | None Available | |
| Quit Claim Deed | -- | None Available | |
| Quit Claim Deed | -- | None Available | |
| Quit Claim Deed | -- | None Available | |
| Quit Claim Deed | -- | None Available | |
| Quit Claim Deed | -- | None Available | |
| Quit Claim Deed | -- | None Available | |
| Quit Claim Deed | -- | None Available | |
| Quit Claim Deed | -- | None Available | |
| Quit Claim Deed | -- | None Available | |
| Deed | $161,000 | -- | |
| Deed | $161,000 | -- |
Mortgage History
| Date | Status | Loan Amount | Loan Type |
|---|---|---|---|
| Previous Owner | $200,000 | No Value Available | |
| Previous Owner | $640,000 | No Value Available | |
| Previous Owner | $360,000 | No Value Available |
Source: MLS Property Information Network (MLS PIN)
MLS Number: 73415236
APN: BOXF-000019-000002-000037
- 534 Ipswich Rd
- 150 Georgetown Rd
- 107 King George Dr Unit 9
- 427b Ipswich Rd
- Lot 2 (31) Lawrence Rd
- 94 Lawrence Rd
- Lot B Willow Ave
- 590 Foster St
- 12 Hope Ln Unit 14
- Lot 10 Stonecleave Rd
- 11 Central St
- 51 W Main St Unit 6
- 121 Cortland Dr
- 141 Cortland Dr Unit 141
- 141 Cortland Dr
- 206 W Main St Unit 5
- 206 W Main St Unit 9
- 206 W Main St Unit 2
- 206 W Main St Unit 8
- 231 W Main St
- 85 Central St Unit 85 Central
- 805 Haverhill St Unit 3-B1
- 4 Berry St
- 4 Harvest Dr Unit 213
- 2 Harvest Dr Unit 312
- 1 Manor Dr
- 10 Beacon Hill Blvd Unit 10 Beacon Hill Blvd.
- 60 Park St
- 178 Andover St
- 444 Groveland St Unit 1
- 444 Groveland St Unit 2
- 3 Walker Rd Unit 1
- 58 Russell St Unit 1st Floor Unit
- 1252 Osgood St
- 52 Lincoln St Unit 1
- 71 Keeley St Unit 1
- 31 Autran Ave
- 35 Fernview Ave Unit 5
- 505 Sutton St
- 124 Chadwick St
Ask me questions while you tour the home.
