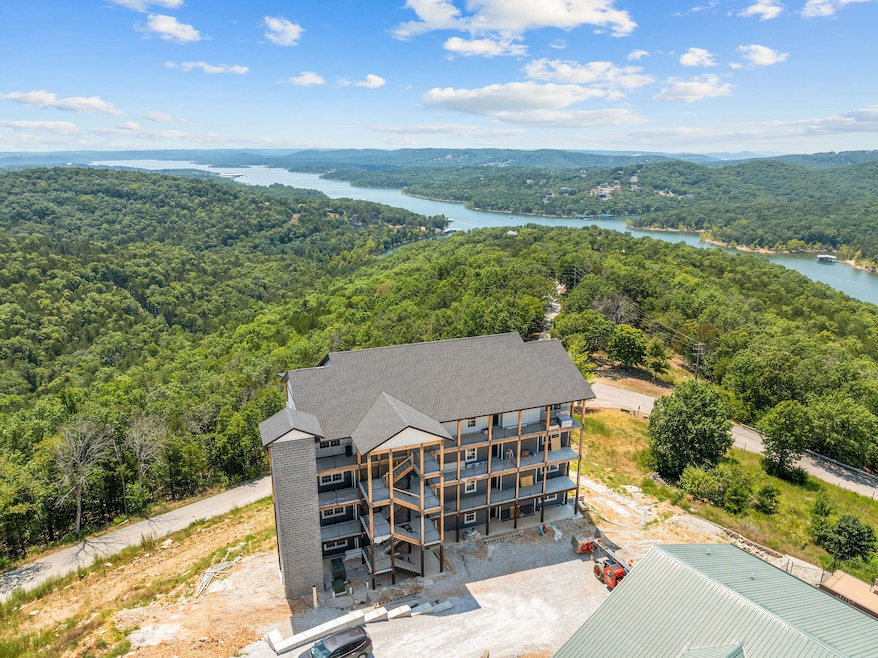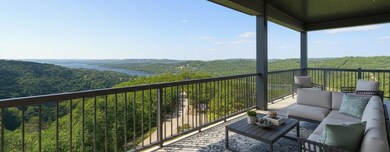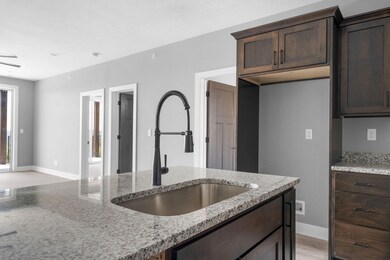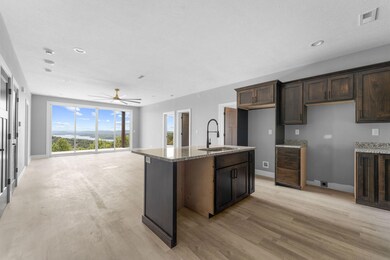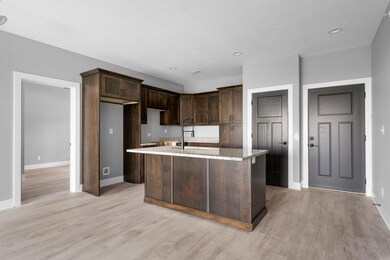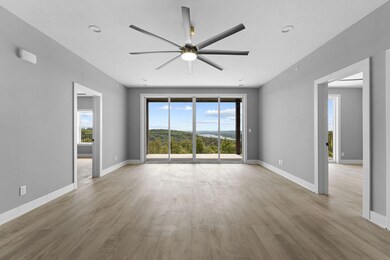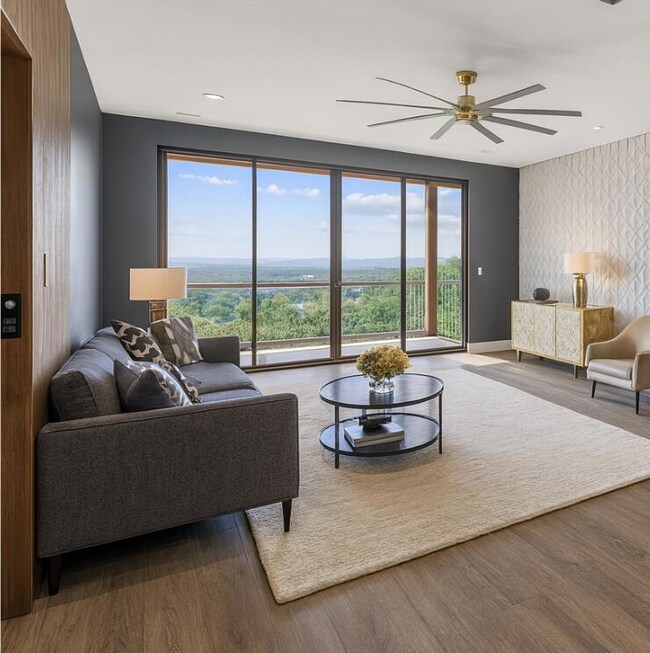24 Aqua Vista Ln Unit 1 Branson, MO 65616
Estimated payment $2,989/month
Highlights
- Fitness Center
- Lake View
- Clubhouse
- New Construction
- Mature Trees
- Granite Countertops
About This Home
Introducing Bluewater Vista, Indian Point's premier new construction condo community! Perched above Table Rock Lake, these luxury residences offer breathtaking lake views just minutes from Branson. Enjoy an unbeatable location, only 2 minutes to Silver Dollar City and moments from the Indian Point boat launch. Each condo features upscale finishes, open-concept layouts, and large private decks designed to capture the stunning scenery. Owners and guests will love the resort-style amenities, including a pool, clubhouse, fitness center, and outdoor gathering spaces. Perfect as a personal retreat or nightly rental investment, Bluewater Vista combines lake living, luxury, and convenience in one exceptional package.
Listing Agent
Ozark Mountain Realty Group, LLC License #2013014900 Listed on: 09/11/2025
Property Details
Home Type
- Condominium
Est. Annual Taxes
- $937
Year Built
- Built in 2025 | New Construction
Lot Details
- Mature Trees
HOA Fees
- $357 Monthly HOA Fees
Home Design
- Lap Siding
- Vinyl Siding
- Concrete Block And Stucco Construction
Interior Spaces
- 1,516 Sq Ft Home
- 1-Story Property
- Double Pane Windows
- Living Room
- Combination Kitchen and Dining Room
- Lake Views
- Washer and Dryer Hookup
Kitchen
- Electric Cooktop
- Stove
- Microwave
- Dishwasher
- Kitchen Island
- Granite Countertops
- Disposal
Flooring
- Tile
- Luxury Vinyl Tile
Bedrooms and Bathrooms
- 4 Bedrooms
- Walk-In Closet
- 2 Full Bathrooms
- Walk-in Shower
Home Security
Parking
- Parking Available
- Paved Parking
Outdoor Features
- Covered Patio or Porch
- Rain Gutters
Schools
- Reeds Spring Elementary School
- Reeds Spring High School
Utilities
- Central Heating and Cooling System
- Electric Water Heater
- High Speed Internet
- Internet Available
- Cable TV Available
Community Details
Overview
- Association fees include building insurance, building maintenance, children's play area, clubhouse, common area maintenance, exercise room, lawn, snow removal, swimming pool, trash service
- Not In List: Stone Subdivision
- On-Site Maintenance
Amenities
- Clubhouse
Recreation
- Community Playground
- Fitness Center
- Community Pool
- Community Spa
- Snow Removal
Security
- Carbon Monoxide Detectors
- Fire and Smoke Detector
Map
Home Values in the Area
Average Home Value in this Area
Property History
| Date | Event | Price | List to Sale | Price per Sq Ft |
|---|---|---|---|---|
| 09/11/2025 09/11/25 | For Sale | $485,000 | -- | $320 / Sq Ft |
Source: Southern Missouri Regional MLS
MLS Number: 60304375
- Lot 13 Songbird Cir
- Lot 9 Songbird Cir
- Lot 2 Songbird Cir
- Lot 3 Songbird Cir
- Lot 12 Songbird Cir
- Lot 4 Songbird Cir
- Lot 1 Songbird Cir
- 227 Songbird Cir Unit 10
- 24 Aqua Vista Ln Unit 5
- 24 Aqua Vista Ln Unit 7
- 24 Aqua Vista Ln Unit 3
- 43 Songbird Cir Unit 3
- 47 Songbird Cir Unit 6
- 47 Stone Cliff Cir Unit 2
- 47 Stone Cliff Cir Unit 1
- 39 Lantern Bay Ln Unit 1
- 15 Stone Cliff Cir Unit 3
- 23 Stone Cliff Cir
- 29 Stone Cliff Cir Unit 1
- Tbd Songbird Cr Lots 1 2 3 4 Unit 9, 12, 13
- 260 John the Diver Trail
- 2040 Indian Point Rd Unit 14
- 3 Treehouse Ln Unit 3
- 24 Village Trail Unit 1 BLDNG 8
- 17483 Business 13
- 2907 Vineyards Pkwy Unit 4
- 3515 Arlene Dr
- 360 Schaefer Dr
- 3524 Keeter St
- 300 Schaefer Dr
- 215 N Catamount Blvd
- 300 Francis St
- 407 Judy St Unit B18
- 245 Jess-Jo Pkwy Unit ID1267935P
- 245 Jess-Jo Pkwy Unit ID1267948P
- 245 Jess-Jo Pkwy Unit ID1267926P
- 245 Jess-Jo Pkwy Unit ID1267910P
- 245 Jess-Jo Pkwy Unit ID1267916P
- 245 Jess-Jo Pkwy Unit ID1267947P
- 245 Jess-Jo Pkwy Unit ID1267917P
