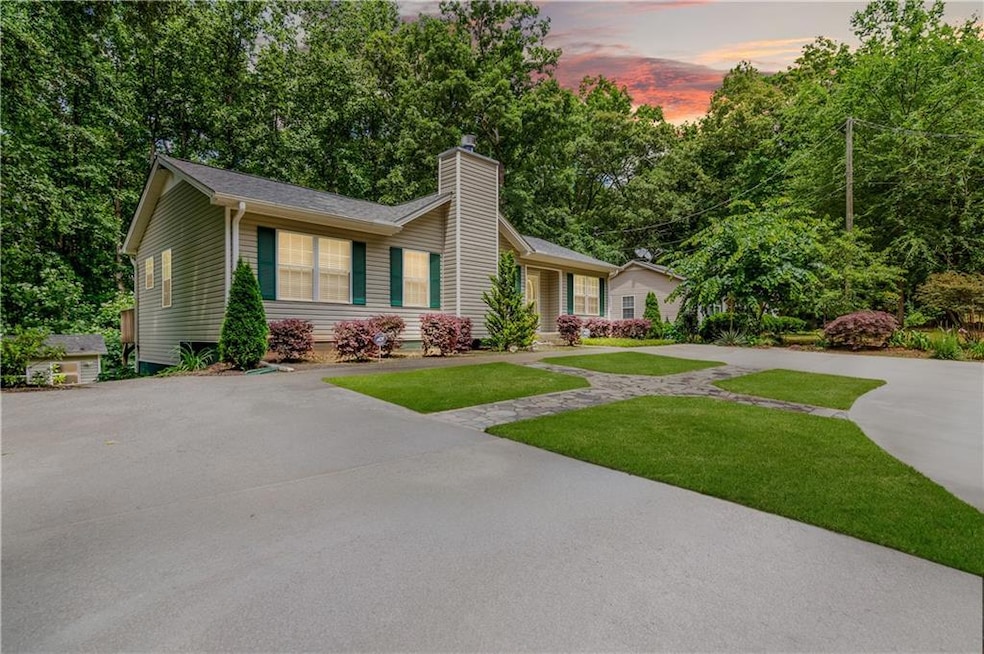Welcome to your new Lake Hartwell community home. Where the life of lake leisure meets everyday living. Meticulously landscaped and kept, this desired one level living ranch home features 3bd/2ba, giving you a spacious living room with stone fireplace, split bedroom floor plan, eat in kitchen with door to the back porch, on a full finished terrace level with 1bd/1ba, with secondary room you could use as another bedroom, office, or playroom. Finishing off the terrace level, you will find a second laundry, closets for storage, & space for an open concept kitchen, living, & dining room. This would be the perfect set up for an In-Law suite, apartment, or rent it out as an Airbnb. Immaculate additions adorn the inviting outdoor area. Made up of two parcels, this property offers a great back yard, an outbuilding, single car garage with storage, & a carport with additional storage. The exquisite landscaping was a labor of love full of flowers, Japanese Maple, decorative shrubs, trees, & lush bushes. A custom stone walkway and extensive hardscaping compliment this beautiful setting. This home greets you with warmth and tranquility. Lake views from the back porch as the property back up to the corp line. Home is equipped with a radon gas remediation system installed, a brand new hot tub that has never been used, and side walk way. As for the cherry on top, all of this in a neighborhood with Harbor Light Marina which offers boat rentals, restaurant, & life music on the weekends. It is the perfect time to make this your new home and enjoy all that the lake and community has to offer.







