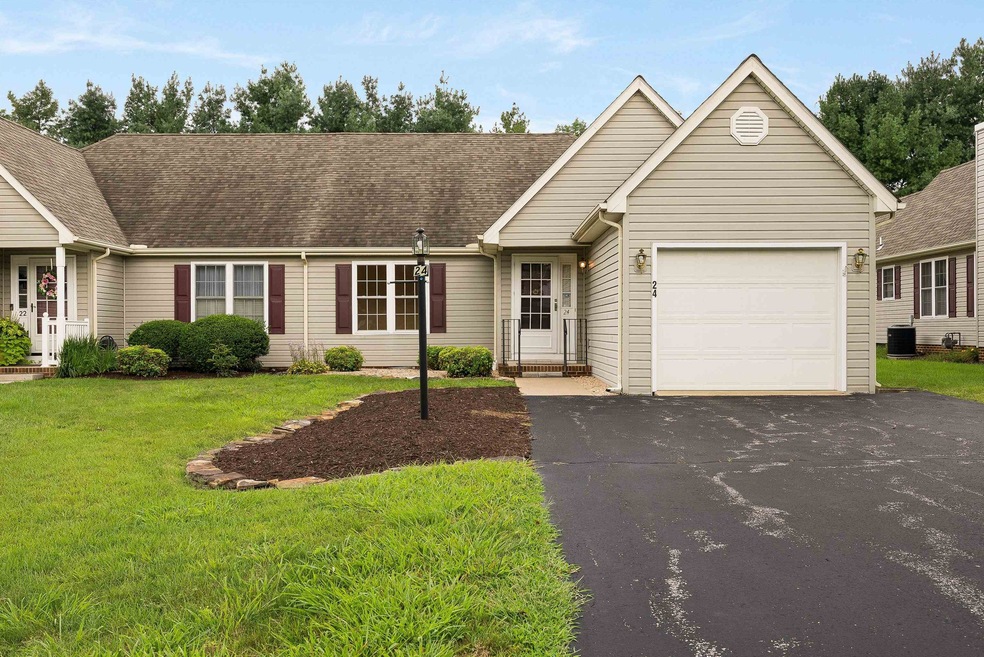
24 Ashleigh Dr Waynesboro, VA 22980
Highlights
- Vaulted Ceiling
- 1 Car Garage
- Heating System Uses Natural Gas
- Central Air
- Stacked Washer and Dryer
- 1-Story Property
About This Home
As of August 2025One level living at its finest. Beautiful townhome in the desirable Wellington Neighborhood. Magnificent floor plan featuring vaulted ceilings in the living room with gas fireplace, formal dining space with charming glass doors (would also make a great home office) large eat-in kitchen with appliances all less than 4 years old, and large fantastic sunroom leading to the spacious deck. Primary suite offers a large walk-in closet and walk-in shower. This one will not last long. Schedule your showing today! note: some of the photos have been virtually staged.
Last Agent to Sell the Property
RE/MAX ADVANTAGE-WAYNESBORO License #225209176 Listed on: 07/23/2025

Property Details
Home Type
- Multi-Family
Est. Annual Taxes
- $1,158
Year Built
- Built in 1995
Lot Details
- 7,405 Sq Ft Lot
HOA Fees
- $155 per month
Parking
- 1 Car Garage
- Basement Garage
- Front Facing Garage
Home Design
- Property Attached
- Block Foundation
- Vinyl Siding
- Stick Built Home
Interior Spaces
- 1,330 Sq Ft Home
- 1-Story Property
- Vaulted Ceiling
- Gas Log Fireplace
- Stacked Washer and Dryer
Bedrooms and Bathrooms
- 2 Main Level Bedrooms
- 2 Full Bathrooms
Schools
- Wilson Elementary And Middle School
- Wilson Memorial High School
Utilities
- Central Air
- Heating System Uses Natural Gas
Community Details
- Wellington Subdivision
Listing and Financial Details
- Assessor Parcel Number 26620
Ownership History
Purchase Details
Purchase Details
Home Financials for this Owner
Home Financials are based on the most recent Mortgage that was taken out on this home.Similar Homes in Waynesboro, VA
Home Values in the Area
Average Home Value in this Area
Purchase History
| Date | Type | Sale Price | Title Company |
|---|---|---|---|
| Warranty Deed | $149,000 | Attorney | |
| Deed | $188,000 | None Available |
Mortgage History
| Date | Status | Loan Amount | Loan Type |
|---|---|---|---|
| Previous Owner | $102,500 | Stand Alone Refi Refinance Of Original Loan | |
| Previous Owner | $103,000 | New Conventional |
Property History
| Date | Event | Price | Change | Sq Ft Price |
|---|---|---|---|---|
| 08/21/2025 08/21/25 | Sold | $286,000 | +0.4% | $215 / Sq Ft |
| 07/29/2025 07/29/25 | Pending | -- | -- | -- |
| 07/23/2025 07/23/25 | For Sale | $285,000 | -- | $214 / Sq Ft |
Tax History Compared to Growth
Tax History
| Year | Tax Paid | Tax Assessment Tax Assessment Total Assessment is a certain percentage of the fair market value that is determined by local assessors to be the total taxable value of land and additions on the property. | Land | Improvement |
|---|---|---|---|---|
| 2025 | $1,176 | $222,700 | $50,000 | $172,700 |
| 2024 | $1,176 | $226,200 | $50,000 | $176,200 |
| 2023 | $1,184 | $188,000 | $48,000 | $140,000 |
| 2022 | $1,184 | $188,000 | $48,000 | $140,000 |
| 2021 | $1,184 | $188,000 | $48,000 | $140,000 |
| 2020 | $1,184 | $188,000 | $48,000 | $140,000 |
| 2019 | $1,184 | $188,000 | $48,000 | $140,000 |
| 2018 | $1,142 | $181,278 | $48,000 | $133,278 |
| 2017 | $1,052 | $181,278 | $48,000 | $133,278 |
| 2016 | $1,052 | $181,278 | $48,000 | $133,278 |
| 2015 | $809 | $181,278 | $48,000 | $133,278 |
| 2014 | $809 | $181,278 | $48,000 | $133,278 |
| 2013 | $809 | $168,600 | $55,000 | $113,600 |
Agents Affiliated with this Home
-
CRYSTAL SMITH
C
Seller's Agent in 2025
CRYSTAL SMITH
RE/MAX
36 Total Sales
-
Monica Lundy

Buyer's Agent in 2025
Monica Lundy
KW COMMONWEALTH
(703) 472-3363
25 Total Sales
Map
Source: Charlottesville Area Association of REALTORS®
MLS Number: 667160
APN: 067H110-B-5A
- 29 Ashleigh Dr
- 4 Ashleigh Dr
- 41 Ashleigh Dr
- 98 Ashleigh Dr
- 12 Thomas Dean Ct
- 3 Buckingham Common
- 10 Pelham Green W
- 116 Pelham Dr
- 2822 Plantation Ln
- 154 Langley Dr
- Lot 155 Langley Dr
- 20 Laura Jean Ct
- 147 Langley Dr
- 101 Sterling Dr
- 1767 Goose Creek Rd
- 0 Buck Mountain Rd Unit LotWP003 24260913
- 0 Buck Mountain Rd Unit VAWR2011820
- 2455 Mount Vernon St
- 2548 Belvue Rd
- 2540 Belvue Rd






