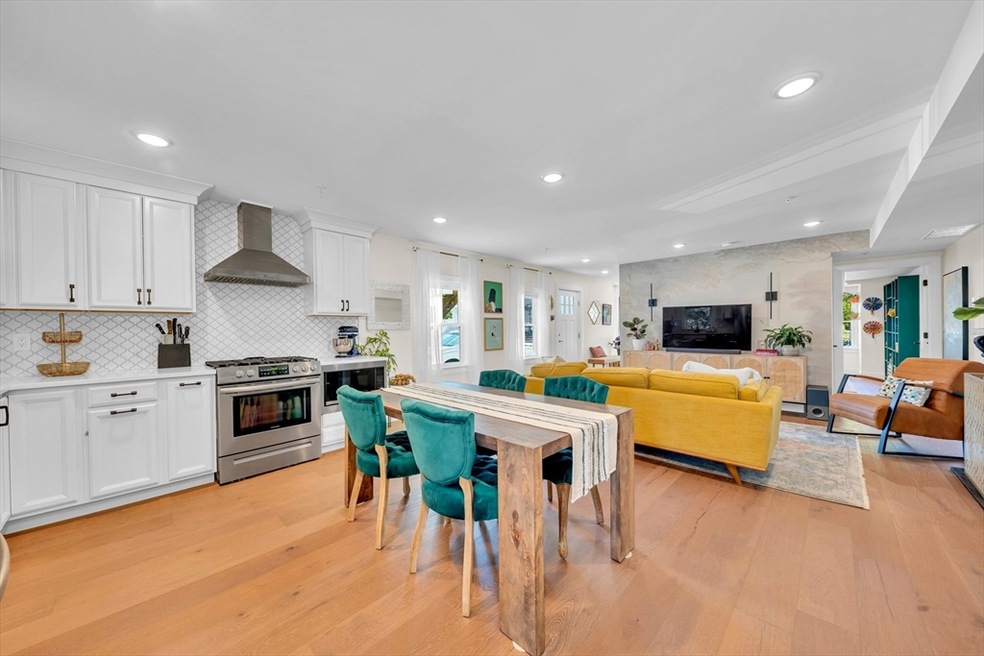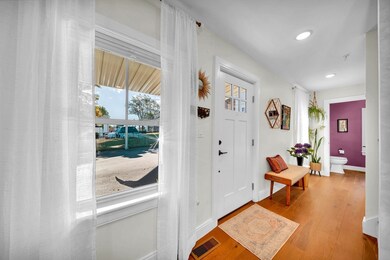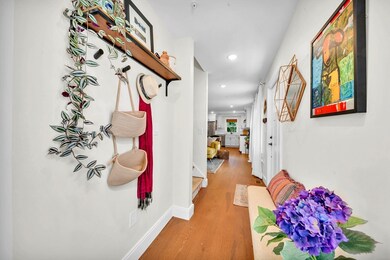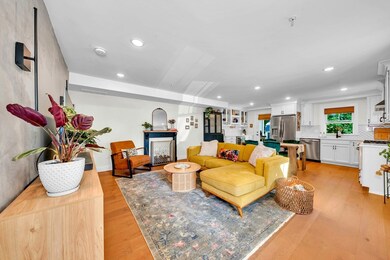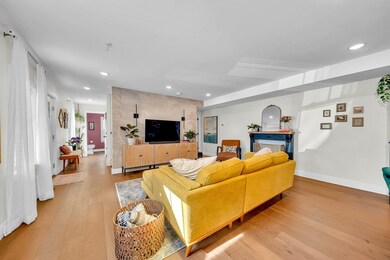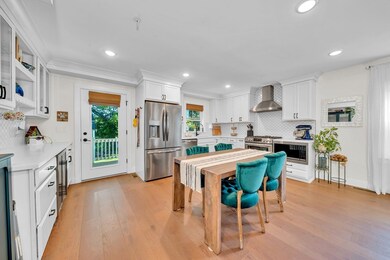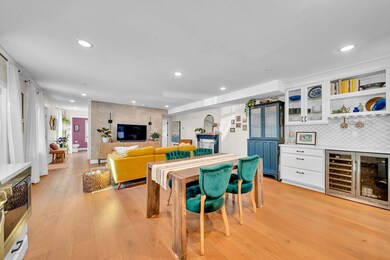24 Aubin St Unit 2 Amesbury, MA 01913
Estimated payment $4,039/month
Highlights
- Marina
- Wood Flooring
- Jogging Path
- Property is near public transit
- Home Office
- 5-minute walk to Amesbury Millyard Park
About This Home
Welcome to 24 Aubin Street! This modern condo, thoughtfully renovated in 2022, is located in the heart of downtown Amesbury and designed with today’s lifestyle in mind. Blending contemporary finishes with timeless comfort, it offers 3 spacious bedrooms, 2.5 bathrooms, and a flexible office or den just off the main level. Inside, you’ll find open, light-filled rooms with stylish details and an easy, natural flow. Updated systems and modern conveniences provide peace of mind, while features such as second-floor laundry, a spacious primary suite, and a private porch make this home a rare find downtown. The exclusive full basement adds exceptional storage and functionality. Set within a quiet neighborhood yet just moments from Amesbury’s vibrant restaurants, shops, and breweries, this condo offers the perfect balance of privacy and convenience. Don’t miss your chance to make 24 Aubin Street yours!
Townhouse Details
Home Type
- Townhome
Est. Annual Taxes
- $7,902
Year Built
- Built in 1850
HOA Fees
- $278 Monthly HOA Fees
Home Design
- Entry on the 1st floor
- Frame Construction
- Shingle Roof
Interior Spaces
- 1,620 Sq Ft Home
- 2-Story Property
- Home Office
- Basement
Kitchen
- Range
- Microwave
- Dishwasher
- Disposal
Flooring
- Wood
- Ceramic Tile
Bedrooms and Bathrooms
- 3 Bedrooms
- Primary bedroom located on second floor
Laundry
- Laundry on upper level
- Dryer
- Washer
Parking
- 2 Car Parking Spaces
- Off-Street Parking
Location
- Property is near public transit
- Property is near schools
Schools
- Shay/ Cashman Elementary School
- Amesbury Middle School
- Amesbury High School
Utilities
- Forced Air Heating and Cooling System
- Heating System Uses Natural Gas
Additional Features
- Porch
- Security Fence
Listing and Financial Details
- Assessor Parcel Number M:53 B:0147.2,3667348
Community Details
Overview
- Association fees include insurance, ground maintenance, snow removal
- 3 Units
Amenities
- Shops
Recreation
- Marina
- Park
- Jogging Path
Pet Policy
- Pets Allowed
Map
Home Values in the Area
Average Home Value in this Area
Property History
| Date | Event | Price | List to Sale | Price per Sq Ft |
|---|---|---|---|---|
| 10/07/2025 10/07/25 | Pending | -- | -- | -- |
| 09/23/2025 09/23/25 | For Sale | $589,900 | -- | $364 / Sq Ft |
Source: MLS Property Information Network (MLS PIN)
MLS Number: 73434300
- 43 Aubin St Unit 1
- 37 Millyard Unit 204
- 13 High St Unit 2
- 4 Clark St
- 18 E Greenwood St
- 5 Richs Ct Unit 3
- 97 Elm St
- 4 Greenwood St
- 161 Elm St Unit A
- 179 Elm St
- 25 Cedar St Unit 4
- 25 Cedar St Unit 14
- 25 Cedar St Unit 7
- 25 Cedar St Unit 3
- 6 Wells Ave Unit C
- 129 Friend St
- 3 Arlington St
- 22 Huntington Ave
- 101 Market St Unit B
- 101 Market St Unit A
