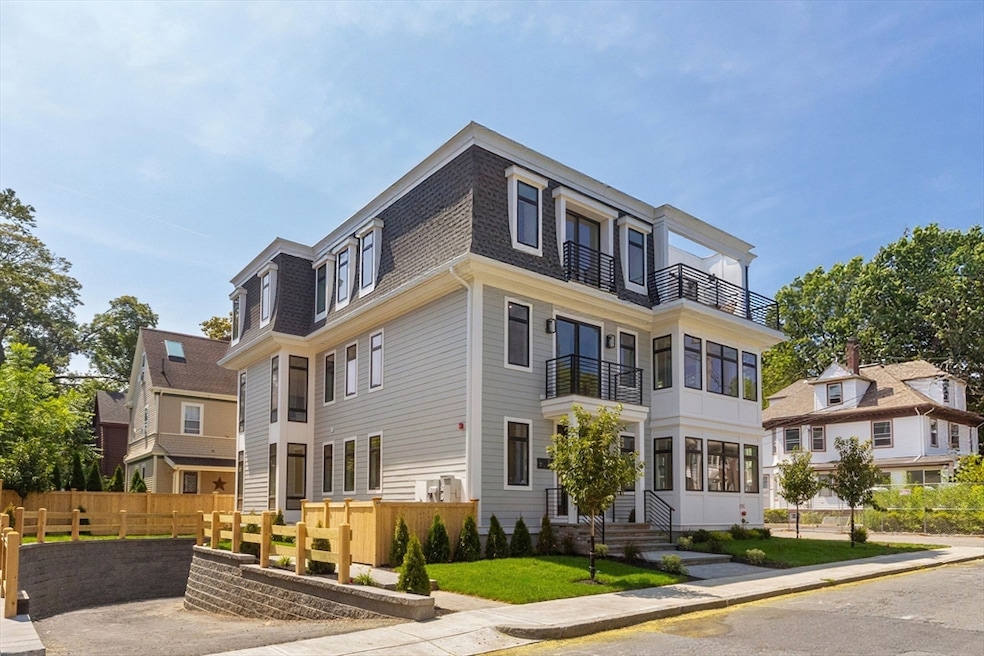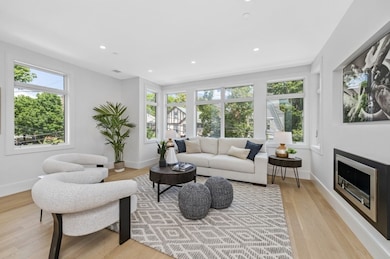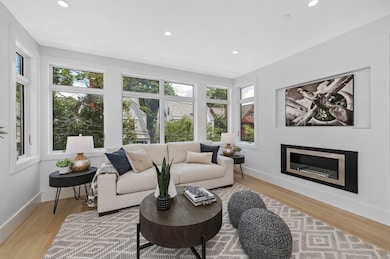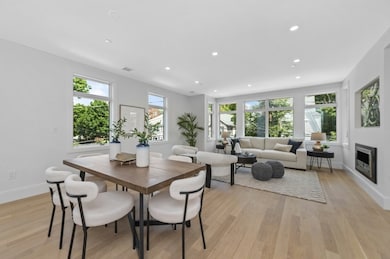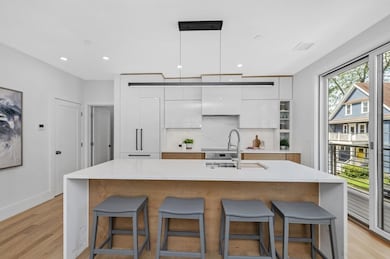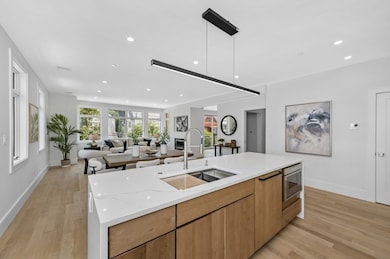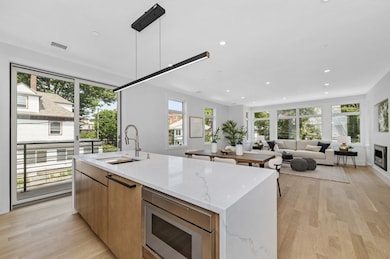24 Auburn St Unit 1 Brookline, MA 02446
Coolidge Corner NeighborhoodEstimated payment $16,899/month
Highlights
- Deck
- Wood Flooring
- Elevator
- Pierce School Rated A+
- 1 Fireplace
- Fenced Yard
About This Home
SPECTACULAR NEW CONSTRUCTION FLOOR-THROUGH WITH GREAT OUTDOOR SPACE. Flooded with natural light from all sides, this stunning new 4-bedroom, 3-bath home blends luxury, modern elegance, & functional space. It features high ceilings, white oak floors, a fireplace, heated bathroom floors, and a gorgeous chef’s kitchen with Thermador appliances and generous counters. And right off the kitchen is a 475sqft deck—perfect for dining, entertaining, or relaxing outdoors—that also leads to a small yard in back. The primary suite offers corner windows and walk-in closets, and the fourth bedroom has an adjacent full bath, both behind a pocket door, making it ideal as an office, den, or private guest suite. The condo is super energy efficient, and has two-car EV-ready garage parking, extra storage, and a state-of-the-art access system that grants entry by code, phone, fob, or facial recognition. Steps to everything Coolidge Corner & Brookline Village have to offer, this one has it all!
Open House Schedule
-
Sunday, November 16, 202512:30 to 2:00 pm11/16/2025 12:30:00 PM +00:0011/16/2025 2:00:00 PM +00:00Add to Calendar
Property Details
Home Type
- Condominium
Year Built
- Built in 2025
Parking
- 2 Car Attached Garage
- Tuck Under Parking
- Parking Storage or Cabinetry
- Heated Garage
- Common or Shared Parking
- Driveway
- Open Parking
- Off-Street Parking
- Assigned Parking
Home Design
- Entry on the 1st floor
- Frame Construction
- Spray Foam Insulation
- Shingle Roof
- Rubber Roof
- Stone
Interior Spaces
- 2,207 Sq Ft Home
- 1-Story Property
- 1 Fireplace
- Insulated Windows
- Insulated Doors
- Intercom
- Basement
Kitchen
- Oven
- Range
- Microwave
- Freezer
- Plumbed For Ice Maker
- Dishwasher
- Disposal
Flooring
- Wood
- Tile
Bedrooms and Bathrooms
- 4 Bedrooms
- 3 Full Bathrooms
Laundry
- Laundry in unit
- Washer and Electric Dryer Hookup
Schools
- Pierce Elementary School
- BHS High School
Utilities
- Forced Air Heating and Cooling System
- 2 Cooling Zones
- 2 Heating Zones
- Heat Pump System
- Individual Controls for Heating
- 200+ Amp Service
- 110 Volts
- High Speed Internet
Additional Features
- Level Entry For Accessibility
- Deck
- Fenced Yard
Listing and Financial Details
- Assessor Parcel Number 35500
Community Details
Overview
- Association fees include insurance, security, maintenance structure, ground maintenance, snow removal, trash
- 3 Units
Amenities
- Elevator
- Community Storage Space
Map
Home Values in the Area
Average Home Value in this Area
Property History
| Date | Event | Price | List to Sale | Price per Sq Ft |
|---|---|---|---|---|
| 11/05/2025 11/05/25 | Price Changed | $2,695,000 | -2.0% | $1,221 / Sq Ft |
| 09/25/2025 09/25/25 | For Sale | $2,750,000 | -- | $1,246 / Sq Ft |
Source: MLS Property Information Network (MLS PIN)
MLS Number: 73436127
- 57 Harvard Ave Unit 1
- 24 Auburn St Unit 2
- 24 Auburn St Unit 3
- 5 Auburn Ct Unit 1
- 441 Washington St Unit 2
- 471 Washington St Unit B
- 9 Greenough St
- 21 Hancock Rd
- 11 Goodwin Place Unit 11-2
- 80 Vernon St Unit 1-A
- 80 Vernon St Unit PHA
- 80 Vernon St Unit 3A
- 80 Vernon St Unit 3B
- 12 Goodwin Place Unit 12-1
- 12 Goodwin Place Unit 12-2
- 37 Waverly St Unit 39
- 120 Brook St Unit 1
- 119 Park St Unit 7
- 89 Marion St
- 106 Brook St
- 27 Auburn St Unit 1
- 7 Washburn Terrace Unit 2
- 39 Auburn St Unit 6
- 23 Harvard Ave Unit 1
- 57 Harvard Ave Unit 1
- 12 Harris St
- 12 Harris St
- 12 Harris St
- 34 Harris St Unit 5
- 3 Washburn Terrace Unit 3
- 3 Washburn Terrace Unit 2
- 41 Auburn St Unit A
- 37 Harvard Ave
- 39 Harvard Ave Unit 40-AB
- 21 Harris St
- 21 Harris St
- 17 Harris St Unit 2
- 31 Harris St
- 63 Harvard Ave Unit 46
- 55 Harvard Ave Unit 6
