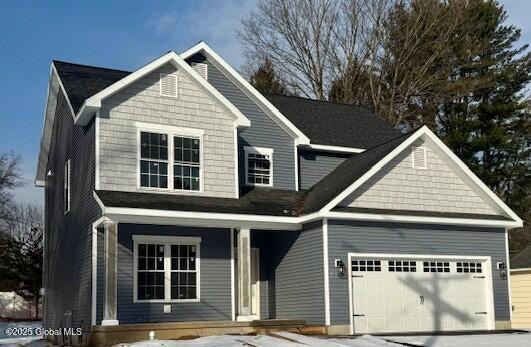24 Bain Dr Delmar, NY 12054
Estimated payment $3,441/month
Highlights
- New Construction
- Wooded Lot
- Stone Countertops
- Colonial Architecture
- Great Room
- No HOA
About This Home
. Brand New colonial-November 2025 completion. Featuring 4 bedrooms, 2.5 baths & 9' ceilings on first floor. Located in the award-winning Bethlehem schools, it boasts a first-floor den, luxury vinyl flooring, quartz countertops in the kitchen & baths, a gas fireplace, large walk-in pantry, mudroom, second-floor laundry, and spacious bedrooms with dual walk-in closets and tray ceiling in the main bedroom. The tiled baths, covered front porch, landscaping package, public utilities, two-car garage, and an open basement ready for future finishing add to its appeal. The open-concept design offers ample storage and a spacious ambiance on a lot that offers 150' + rear yard area. Broker/owner. Images from previous builds and 29 Sylvan Ave Delmar. Call agent for more.
Home Details
Home Type
- Single Family
Lot Details
- 0.35 Acre Lot
- Cleared Lot
- Wooded Lot
Parking
- 2 Car Attached Garage
- Garage Door Opener
- Driveway
- Off-Street Parking
Home Design
- New Construction
- Colonial Architecture
- Asbestos Shingle Roof
- Vinyl Siding
- Concrete Perimeter Foundation
Interior Spaces
- 2,332 Sq Ft Home
- 2-Story Property
- Tray Ceiling
- Gas Fireplace
- Double Pane Windows
- ENERGY STAR Qualified Windows
- Insulated Windows
- Window Screens
- Sliding Doors
- Entrance Foyer
- Great Room
- Den
Kitchen
- Eat-In Kitchen
- Range
- Microwave
- Dishwasher
- Kitchen Island
- Stone Countertops
Flooring
- Carpet
- Tile
- Vinyl
Bedrooms and Bathrooms
- 4 Bedrooms
- Walk-In Closet
- Bathroom on Main Level
- Ceramic Tile in Bathrooms
Laundry
- Laundry Room
- Laundry on upper level
- Washer and Dryer Hookup
Basement
- Basement Fills Entire Space Under The House
- Exterior Basement Entry
- Basement Window Egress
Home Security
- Carbon Monoxide Detectors
- Fire and Smoke Detector
- Fire Escape
Outdoor Features
- Covered Patio or Porch
- Exterior Lighting
Schools
- Eagle Elementary School
- Bethlehem Central High School
Utilities
- Central Air
- Heating System Uses Natural Gas
- Underground Utilities
- 200+ Amp Service
- High Speed Internet
- Cable TV Available
Community Details
- No Home Owners Association
Listing and Financial Details
- Legal Lot and Block 12 / 1
- Assessor Parcel Number 97.13-1-12
Map
Home Values in the Area
Average Home Value in this Area
Tax History
| Year | Tax Paid | Tax Assessment Tax Assessment Total Assessment is a certain percentage of the fair market value that is determined by local assessors to be the total taxable value of land and additions on the property. | Land | Improvement |
|---|---|---|---|---|
| 2024 | $674 | $20,500 | $20,500 | $0 |
| 2023 | $657 | $20,500 | $20,500 | $0 |
| 2022 | $643 | $20,500 | $20,500 | $0 |
| 2021 | $647 | $20,500 | $20,500 | $0 |
| 2020 | $644 | $20,500 | $20,500 | $0 |
| 2019 | $558 | $20,500 | $20,500 | $0 |
| 2018 | $633 | $20,500 | $20,500 | $0 |
| 2017 | $451 | $20,500 | $20,500 | $0 |
| 2016 | $635 | $20,500 | $20,500 | $0 |
| 2015 | -- | $20,500 | $20,500 | $0 |
| 2014 | -- | $20,500 | $20,500 | $0 |
Property History
| Date | Event | Price | List to Sale | Price per Sq Ft |
|---|---|---|---|---|
| 10/16/2025 10/16/25 | Pending | -- | -- | -- |
| 04/15/2025 04/15/25 | For Sale | $659,000 | -- | $283 / Sq Ft |
Purchase History
| Date | Type | Sale Price | Title Company |
|---|---|---|---|
| Warranty Deed | $130,000 | Chicago Title | |
| Deed | $141,200 | None Available | |
| Deed | $200,000 | None Available |
Source: Global MLS
MLS Number: 202515275
APN: 012200-097-013-0001-012-000-0000
- 8 Malden Ln
- 8 Sherbrook Dr
- 77 Somerset Dr
- 505 Elm Ave
- 51 Peel St
- 44 Kendall Dr
- 17 Camden Cir
- 102 Brightonwood Rd
- 5 York Rd
- 42 Wildwood Ln
- 48 Commonwealth Dr
- 38 Commonwealth Dr
- 74 Stony Brook Dr
- 8 Wedge Rd
- 30 Crescent Creek Way
- 8 Seville Way
- L33 Elm Ave E
- 49 Heritage Way
- 59 Heritage Way
- 38 Heritage Way
Ask me questions while you tour the home.







