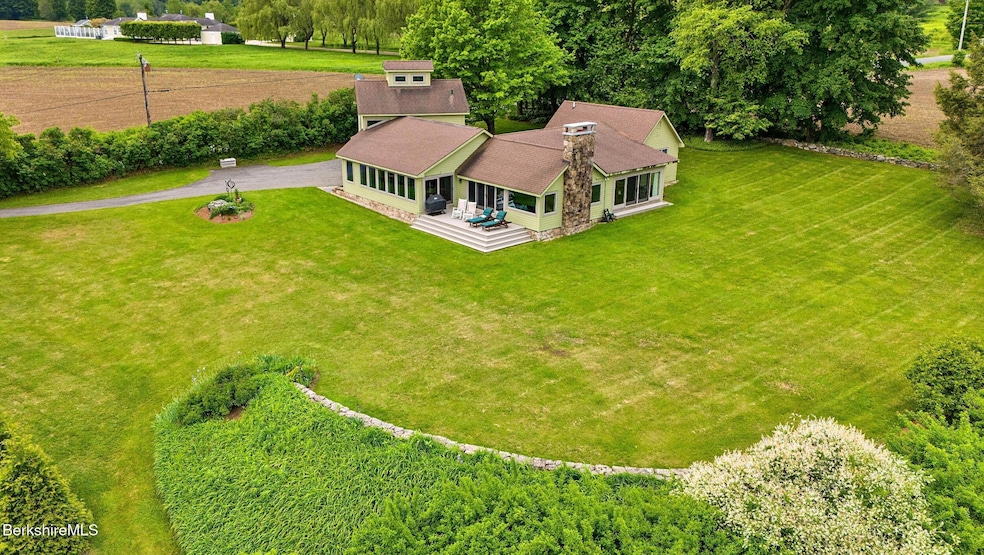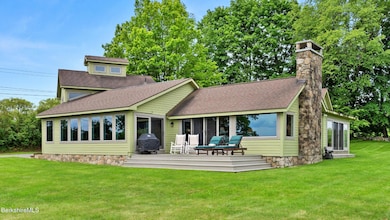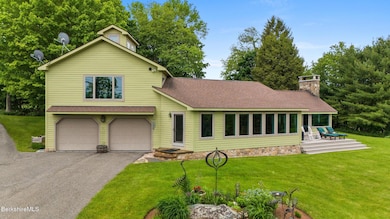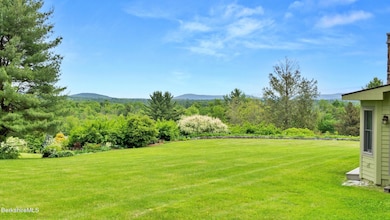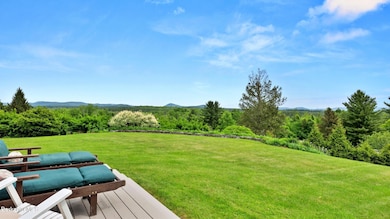24 Baldwin Hill Rd E Egremont, MA 01230
Estimated payment $7,025/month
Highlights
- Scenic Views
- Contemporary Architecture
- Wood Flooring
- Deck
- Vaulted Ceiling
- Main Floor Bedroom
About This Home
Located on one of Egremont's most picturesque roads, this beautifully designed contemporary home offers panoramic views from nearly every room. Set in a low-tax town just minutes from Great Barrington, this home is private, comfortable and versatile. The main house has perfect flow, great scale rooms, tons of light, a beautiful stone fireplace, custom Kitchen, and the prettiest of outdoor spaces. The connected ADU/Guest suite has a private entry, ideal for guests, caretaker, or rental income. Perfect for primary residence, vacation retreat, or income producing property. A tranquil setting with easy access to area amenities. Come enjoy the view!
Home Details
Home Type
- Single Family
Est. Annual Taxes
- $6,413
Year Built
- 1979
Lot Details
- 1 Acre Lot
- Mature Landscaping
- Privacy
- Landscaped with Trees
Property Views
- Scenic Vista
- Pasture
- Hills
Home Design
- Contemporary Architecture
- Slab Foundation
- Wood Frame Construction
- Asphalt Shingled Roof
- Cement Board or Planked
Interior Spaces
- 2,686 Sq Ft Home
- Vaulted Ceiling
- Fireplace
- Sun or Florida Room
- Wood Flooring
Kitchen
- Cooktop
- Microwave
- Dishwasher
- Granite Countertops
Bedrooms and Bathrooms
- 4 Bedrooms
- Main Floor Bedroom
- Walk-In Closet
- In-Law or Guest Suite
- 3 Full Bathrooms
Laundry
- Dryer
- Washer
Partially Finished Basement
- Basement Fills Entire Space Under The House
- Interior Basement Entry
Parking
- 2 Car Attached Garage
- Off-Street Parking
Outdoor Features
- Deck
- Outbuilding
Schools
- Sbrsd Elementary And Middle School
- Sbrsd High School
Utilities
- Zoned Heating and Cooling
- Ductless Heating Or Cooling System
- Boiler Heating System
- Heating System Uses Oil
- Well
- Drilled Well
- Oil Water Heater
- Private Sewer
- Fiber Optics Available
Map
Home Values in the Area
Average Home Value in this Area
Tax History
| Year | Tax Paid | Tax Assessment Tax Assessment Total Assessment is a certain percentage of the fair market value that is determined by local assessors to be the total taxable value of land and additions on the property. | Land | Improvement |
|---|---|---|---|---|
| 2025 | $6,313 | $1,008,400 | $212,000 | $796,400 |
| 2024 | $6,085 | $987,900 | $205,700 | $782,200 |
| 2023 | $5,880 | $840,000 | $178,900 | $661,100 |
| 2022 | $5,452 | $687,500 | $162,600 | $524,900 |
| 2021 | $5,215 | $557,800 | $135,500 | $422,300 |
| 2020 | $4,840 | $510,000 | $135,500 | $374,500 |
| 2019 | $4,309 | $450,300 | $123,300 | $327,000 |
| 2018 | $4,179 | $434,400 | $120,000 | $314,400 |
| 2016 | $3,946 | $429,400 | $115,000 | $314,400 |
| 2015 | $3,813 | $429,400 | $115,000 | $314,400 |
| 2014 | $3,548 | $429,500 | $115,000 | $314,500 |
Property History
| Date | Event | Price | List to Sale | Price per Sq Ft |
|---|---|---|---|---|
| 12/22/2025 12/22/25 | Price Changed | $1,250,000 | -30.4% | $465 / Sq Ft |
| 11/20/2025 11/20/25 | For Sale | $1,795,000 | 0.0% | $668 / Sq Ft |
| 11/20/2025 11/20/25 | Off Market | $1,795,000 | -- | -- |
| 06/03/2025 06/03/25 | For Sale | $1,795,000 | -- | $668 / Sq Ft |
Purchase History
| Date | Type | Sale Price | Title Company |
|---|---|---|---|
| Deed | -- | -- | |
| Deed | $326,000 | -- | |
| Deed | $10,000 | -- |
Mortgage History
| Date | Status | Loan Amount | Loan Type |
|---|---|---|---|
| Open | $355,000 | No Value Available | |
| Previous Owner | $600,000 | No Value Available |
Source: Berkshire County Board of REALTORS®
MLS Number: 246601
APN: EGRE-000020-000000-001190
- 10 Miller View Rd
- 229 Egremont Plain Rd
- 115 Baldwin Hill Rd S
- 99 Creamery Rd
- 14 McGee Rd
- 68 Creamery Rd
- 227 Egremont Plain Rd
- 55 Prospect Lake Rd
- 54 Egremont Plain Rd
- 67 Blunt Rd
- 36 Egremont Plain Rd
- 77 Seekonk Cross Rd
- 18 Creamery Rd
- 71 & 73 Blunt Rd
- 2 Terra Ferma Dr
- 188 Hillsdale Rd
- 58 Round Hill Rd
- 22 Sheffield Rd
- 9 Bott Hill Rd
- 302 Egremont Plain Rd
- 3191 New York 23 Unit 3
- 3191 New York 23 Unit 1
- 3177 New York 23
- 42/44 Railroad St
- 34 Bridge St
- 136 Tory Hill Farm Rd
- 207 Pleasant St
- 3 Meadow St
- 474 East St
- 11449 New York 22
- 2 Depot Rd
- 125 Taconic Creek Rd
- 419 SW Sw Colony Rd
- 61 Red Fox Ln
- 1579 Pleasant St
- 1579 Pleasant St
- 1579 Pleasant St
- 765 Harlemville Rd
- 308 Twin Lakes Rd Unit 312
- 261 Taconic Rd
