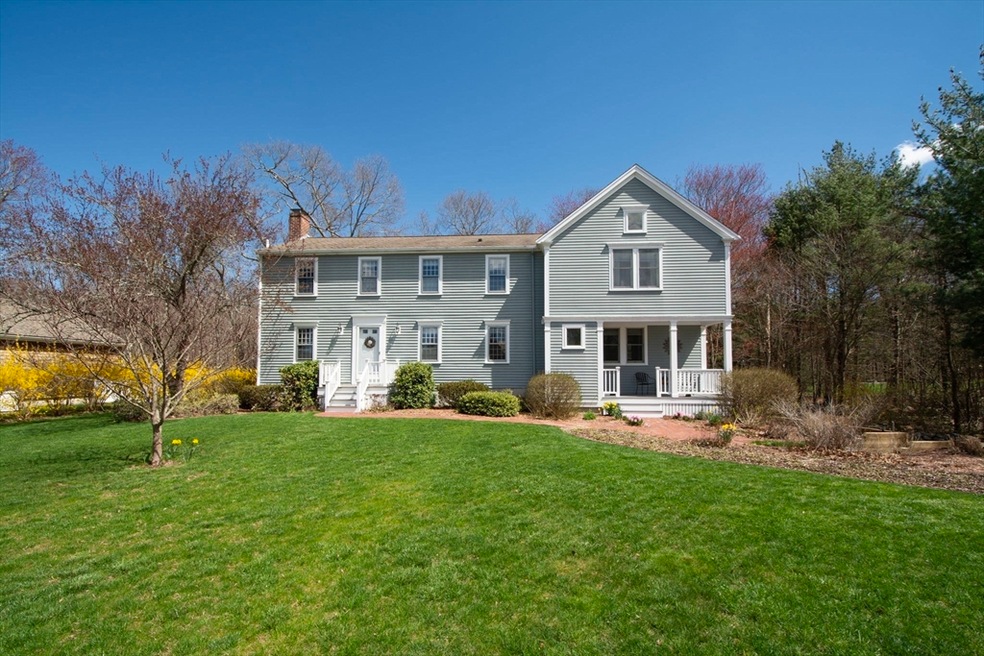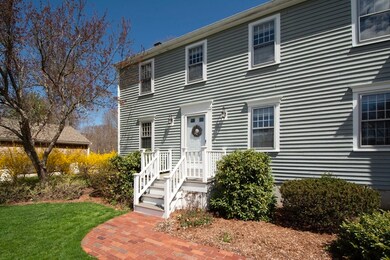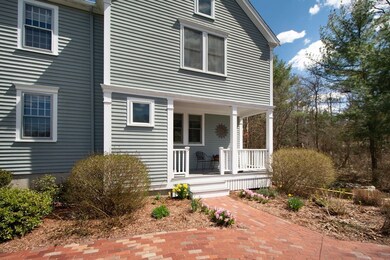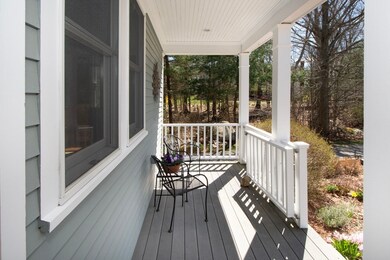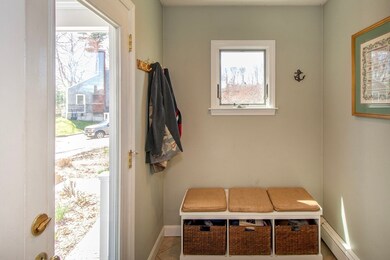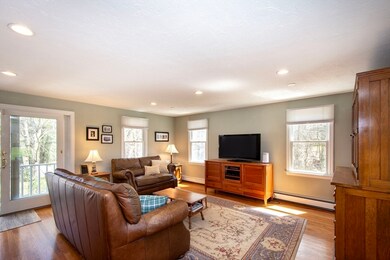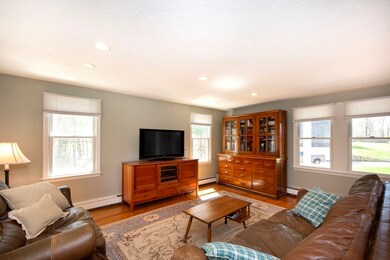
24 Bates Ln Cohasset, MA 02025
Highlights
- Open Floorplan
- Colonial Architecture
- Cathedral Ceiling
- Deer Hill Elementary School Rated A-
- Deck
- Wood Flooring
About This Home
As of June 2024Welcome to this bright and sunny Colonial located on a quiet cul-de-sac. A farmer's porch leads into a large kitchen/family room area.The updated kitchen is well designed for everyday living and entertaining. It features ample cabinetry, stainless appliances, quartz countertops, expansive work areas, breakfast bar and a separate dining area. This flows into a spacious family room with sliders to a large rear deck overlooking the private backyard. A front-to-back living room with wood burning fireplace and formal dining room with French doors to the deck complete the first floor. Upstairs offers a private primary suite with cathedral ceilings, walk-in closets, a spa bathroom and a home office area. There are 3 additional bedrooms and a full bath. Hardwood floors throughout the house. The lower level includes a bonus playroom, workshop and laundry area. Move right in and enjoy Summer in Cohasset with easy access to the Beechwood Playground, Wampatuck State Park and beautiful Sandy Beach!
Last Agent to Sell the Property
William Raveis R.E. & Home Services Listed on: 04/17/2024

Home Details
Home Type
- Single Family
Est. Annual Taxes
- $9,517
Year Built
- Built in 1984
Lot Details
- 0.45 Acre Lot
- Property fronts a private road
- Near Conservation Area
- Cul-De-Sac
- Property is zoned RA
Parking
- 1 Car Attached Garage
- Tuck Under Parking
- Garage Door Opener
- Driveway
- Open Parking
- Off-Street Parking
Home Design
- Colonial Architecture
- Frame Construction
- Shingle Roof
- Radon Mitigation System
- Concrete Perimeter Foundation
Interior Spaces
- 2,624 Sq Ft Home
- Open Floorplan
- Cathedral Ceiling
- Ceiling Fan
- Recessed Lighting
- French Doors
- Mud Room
- Living Room with Fireplace
- Dining Area
- Home Office
- Play Room
Kitchen
- Range
- Microwave
- Dishwasher
- Stainless Steel Appliances
- Kitchen Island
- Solid Surface Countertops
Flooring
- Wood
- Ceramic Tile
Bedrooms and Bathrooms
- 4 Bedrooms
- Primary bedroom located on second floor
- Walk-In Closet
- Double Vanity
- Bathtub with Shower
Laundry
- Dryer
- Washer
Partially Finished Basement
- Walk-Out Basement
- Basement Fills Entire Space Under The House
- Interior Basement Entry
- Garage Access
- Laundry in Basement
Outdoor Features
- Deck
- Separate Outdoor Workshop
- Porch
Utilities
- Window Unit Cooling System
- 4 Heating Zones
- Heating System Uses Oil
- Baseboard Heating
- Water Treatment System
- Private Sewer
Listing and Financial Details
- Assessor Parcel Number 64207
Community Details
Overview
- No Home Owners Association
- Beechwood Subdivision
Amenities
- Shops
Recreation
- Park
- Jogging Path
- Bike Trail
Ownership History
Purchase Details
Home Financials for this Owner
Home Financials are based on the most recent Mortgage that was taken out on this home.Purchase Details
Home Financials for this Owner
Home Financials are based on the most recent Mortgage that was taken out on this home.Purchase Details
Purchase Details
Purchase Details
Purchase Details
Similar Homes in the area
Home Values in the Area
Average Home Value in this Area
Purchase History
| Date | Type | Sale Price | Title Company |
|---|---|---|---|
| Land Court Massachusetts | $656,000 | -- | |
| Land Court Massachusetts | $550,000 | -- | |
| Deed | $235,000 | -- | |
| Leasehold Conv With Agreement Of Sale Fee Purchase Hawaii | $192,500 | -- | |
| Deed | $196,000 | -- | |
| Land Court Massachusetts | $656,000 | -- | |
| Land Court Massachusetts | $550,000 | -- | |
| Deed | $235,000 | -- | |
| Leasehold Conv With Agreement Of Sale Fee Purchase Hawaii | $192,500 | -- | |
| Deed | $196,000 | -- | |
| Deed | $217,000 | -- |
Mortgage History
| Date | Status | Loan Amount | Loan Type |
|---|---|---|---|
| Open | $275,000 | Purchase Money Mortgage | |
| Closed | $275,000 | Purchase Money Mortgage | |
| Closed | $524,800 | No Value Available | |
| Closed | $524,800 | Purchase Money Mortgage | |
| Previous Owner | $300,000 | No Value Available | |
| Previous Owner | $290,000 | Purchase Money Mortgage |
Property History
| Date | Event | Price | Change | Sq Ft Price |
|---|---|---|---|---|
| 06/06/2024 06/06/24 | Sold | $1,225,000 | +2.5% | $467 / Sq Ft |
| 04/24/2024 04/24/24 | Pending | -- | -- | -- |
| 04/17/2024 04/17/24 | For Sale | $1,195,000 | +85.3% | $455 / Sq Ft |
| 10/24/2014 10/24/14 | Sold | $645,000 | 0.0% | $246 / Sq Ft |
| 10/15/2014 10/15/14 | Pending | -- | -- | -- |
| 09/20/2014 09/20/14 | Off Market | $645,000 | -- | -- |
| 08/30/2014 08/30/14 | For Sale | $649,000 | -- | $247 / Sq Ft |
Tax History Compared to Growth
Tax History
| Year | Tax Paid | Tax Assessment Tax Assessment Total Assessment is a certain percentage of the fair market value that is determined by local assessors to be the total taxable value of land and additions on the property. | Land | Improvement |
|---|---|---|---|---|
| 2025 | $10,560 | $911,900 | $361,300 | $550,600 |
| 2024 | $9,517 | $782,000 | $289,000 | $493,000 |
| 2023 | $9,228 | $782,000 | $289,000 | $493,000 |
| 2022 | $9,304 | $740,800 | $289,000 | $451,800 |
| 2021 | $9,180 | $704,000 | $289,000 | $415,000 |
| 2020 | $9,131 | $704,000 | $289,000 | $415,000 |
| 2019 | $9,082 | $704,000 | $289,000 | $415,000 |
| 2018 | $8,678 | $678,500 | $289,000 | $389,500 |
| 2017 | $8,456 | $647,500 | $275,200 | $372,300 |
| 2016 | $8,340 | $647,500 | $275,200 | $372,300 |
| 2015 | $8,230 | $647,500 | $275,200 | $372,300 |
| 2014 | $8,120 | $647,500 | $275,200 | $372,300 |
Agents Affiliated with this Home
-
Elizabeth Tarpey

Seller's Agent in 2024
Elizabeth Tarpey
William Raveis R.E. & Home Services
(781) 635-7900
9 in this area
34 Total Sales
-
Lindsay Cronin
L
Buyer's Agent in 2024
Lindsay Cronin
Coldwell Banker Realty - Hingham
(781) 206-0356
1 in this area
56 Total Sales
-
William Good

Seller's Agent in 2014
William Good
Compass
(617) 921-9619
9 in this area
17 Total Sales
-
Darlene Hadfield

Buyer's Agent in 2014
Darlene Hadfield
Coldwell Banker Realty - Hingham
(781) 690-2926
3 in this area
53 Total Sales
Map
Source: MLS Property Information Network (MLS PIN)
MLS Number: 73225341
APN: COHA-000011D-000055-000115
- 508 Beechwood St
- 500 Beechwood St
- 17 Hillside Dr
- 46-50 Doane St
- 94 Arrowwood Dr
- 0 Bates Ln (Lot E Kevin's Way) Unit 73419598
- 451 Clapp Rd
- 449 Clapp Rd
- 453 Clapp Rd
- 453 - 455 Clapp Rd
- 455 Clapp Rd
- 460 King St
- 6 Kendall Village
- 58 Mount Hope St
- 84 Booth Hill Rd
- 76 Clapp Rd
- 110 Beechwood St
- 529 Mount Blue St
- 38 Booth Hill Rd
- 11 Forest Ln
