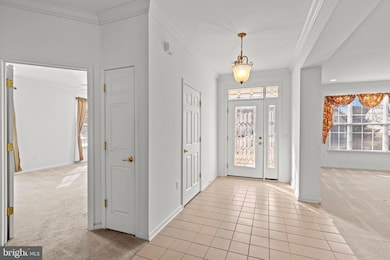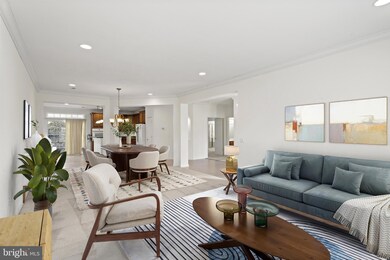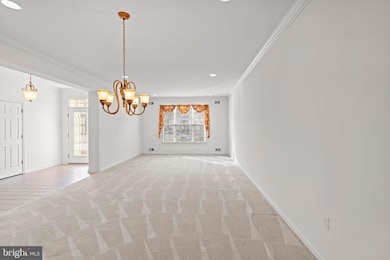
24 Battle Rd Manchester, NJ 08759
Manchester Township NeighborhoodEstimated payment $2,979/month
Highlights
- Fitness Center
- Open Floorplan
- Rambler Architecture
- Senior Living
- Clubhouse
- Main Floor Bedroom
About This Home
Welcome Home! Spacious yet quaint +2100 square foot Cadbury model in elegant Country Walk of Lake Ridge. Beautiful one story ranch on a tree lined street ideally situated with southern exposure. Sunny open floor plan with two large bedrooms and two full bathrooms. Appreciate the flexibility of a combined living room/dining room. Enjoy the warm fireplace while relaxing in the bright great room. Upgraded natural gas powered central a/c system. Ample closets and storage. French doors, crown moulding, transient windows, community clubhouse and swimming pool are just some of the benefits of calling 24 Battle Rd your home at Country Walk of Lake Ridge.
Listing Agent
Berkshire Hathaway HomeServices Healy Realtors License #1005208 Listed on: 02/27/2025

Home Details
Home Type
- Single Family
Est. Annual Taxes
- $5,401
Year Built
- Built in 2005
Lot Details
- Lot Dimensions are 80.00 x 76.00
- Infill Lot
- Year Round Access
- Interior Lot
- Level Lot
- Property is in excellent condition
- Property is zoned RC
HOA Fees
- $215 Monthly HOA Fees
Parking
- 2 Car Direct Access Garage
- 2 Driveway Spaces
- Front Facing Garage
- Garage Door Opener
Home Design
- Rambler Architecture
- Slab Foundation
- Frame Construction
- Shingle Roof
- Vinyl Siding
Interior Spaces
- 2,112 Sq Ft Home
- Property has 1 Level
- Open Floorplan
- Crown Molding
- Ceiling height of 9 feet or more
- Ceiling Fan
- Recessed Lighting
- Fireplace With Glass Doors
- Electric Fireplace
- Window Treatments
- Palladian Windows
- French Doors
- Sliding Doors
- Entrance Foyer
- Great Room
- Family Room Off Kitchen
- Combination Dining and Living Room
- Attic Fan
Kitchen
- Breakfast Area or Nook
- Eat-In Kitchen
- Oven
- Built-In Range
- Stove
- Built-In Microwave
- Ice Maker
- Dishwasher
- Kitchen Island
Flooring
- Carpet
- Laminate
- Ceramic Tile
Bedrooms and Bathrooms
- 2 Main Level Bedrooms
- En-Suite Primary Bedroom
- En-Suite Bathroom
- Walk-In Closet
- 2 Full Bathrooms
- Hydromassage or Jetted Bathtub
- Bathtub with Shower
- Walk-in Shower
Laundry
- Laundry Room
- Laundry on main level
- Electric Dryer
- Washer
Accessible Home Design
- Doors with lever handles
- No Interior Steps
- Level Entry For Accessibility
Outdoor Features
- Patio
- Exterior Lighting
- Rain Gutters
Utilities
- Forced Air Heating and Cooling System
- Cooling System Utilizes Natural Gas
- Underground Utilities
- Natural Gas Water Heater
- Municipal Trash
- Phone Available
- Cable TV Available
Listing and Financial Details
- Tax Lot 00011
- Assessor Parcel Number 19-00075 02-00011
Community Details
Overview
- Senior Living
- $1,932 Capital Contribution Fee
- Association fees include common area maintenance, lawn maintenance, management, pool(s), recreation facility, trash
- Senior Community | Residents must be 55 or older
- Country Walk HOA
- Country Walk Subdivision
Amenities
- Common Area
- Clubhouse
Recreation
- Tennis Courts
- Shuffleboard Court
- Fitness Center
- Community Pool
- Jogging Path
Map
Home Values in the Area
Average Home Value in this Area
Tax History
| Year | Tax Paid | Tax Assessment Tax Assessment Total Assessment is a certain percentage of the fair market value that is determined by local assessors to be the total taxable value of land and additions on the property. | Land | Improvement |
|---|---|---|---|---|
| 2024 | $5,126 | $220,000 | $51,700 | $168,300 |
| 2023 | $4,873 | $220,000 | $51,700 | $168,300 |
| 2022 | $4,873 | $220,000 | $51,700 | $168,300 |
| 2021 | $4,767 | $220,000 | $51,700 | $168,300 |
| 2020 | $4,642 | $220,000 | $51,700 | $168,300 |
| 2019 | $6,138 | $239,300 | $39,200 | $200,100 |
| 2018 | $6,114 | $239,300 | $39,200 | $200,100 |
| 2017 | $6,138 | $239,300 | $39,200 | $200,100 |
| 2016 | $6,064 | $239,300 | $39,200 | $200,100 |
| 2015 | $5,951 | $239,300 | $39,200 | $200,100 |
| 2014 | $5,829 | $239,300 | $39,200 | $200,100 |
Property History
| Date | Event | Price | Change | Sq Ft Price |
|---|---|---|---|---|
| 07/16/2025 07/16/25 | Price Changed | $419,000 | -1.4% | $198 / Sq Ft |
| 06/03/2025 06/03/25 | Price Changed | $424,999 | -2.3% | $201 / Sq Ft |
| 05/17/2025 05/17/25 | Price Changed | $435,000 | 0.0% | $206 / Sq Ft |
| 05/17/2025 05/17/25 | For Sale | $435,000 | +6.4% | $206 / Sq Ft |
| 03/13/2025 03/13/25 | Off Market | $409,000 | -- | -- |
| 02/27/2025 02/27/25 | For Sale | $409,000 | -- | $194 / Sq Ft |
Purchase History
| Date | Type | Sale Price | Title Company |
|---|---|---|---|
| Deed | $315,000 | None Available |
Mortgage History
| Date | Status | Loan Amount | Loan Type |
|---|---|---|---|
| Previous Owner | $120,000 | Fannie Mae Freddie Mac |
Similar Homes in the area
Source: Bright MLS
MLS Number: NJOC2032072
APN: 19-00075-02-00011
- 6B Alpine Rd
- 39C Stonybrook Rd Unit B
- 10B Maplewood Dr Unit A
- 7 Canton Dr Unit A
- 35 Canton Dr Unit F
- 19B Spring St
- 53 Vail St
- 436 St Thomas Dr
- 460 Jamaica Blvd
- 103 Langley Ct
- 16 Banning Ct
- 2218 Benchley Ct
- 39 Eldorado St
- 20 Nathan Ave
- 2501 Route 37
- 81 Falmouth Ave Unit 72
- 29 Spanish Wells St
- 1700 New Jersey 37 Unit 124-13
- 1700 New Jersey 37 Unit 115-02
- 1700 New Jersey 37 Unit 112-03






