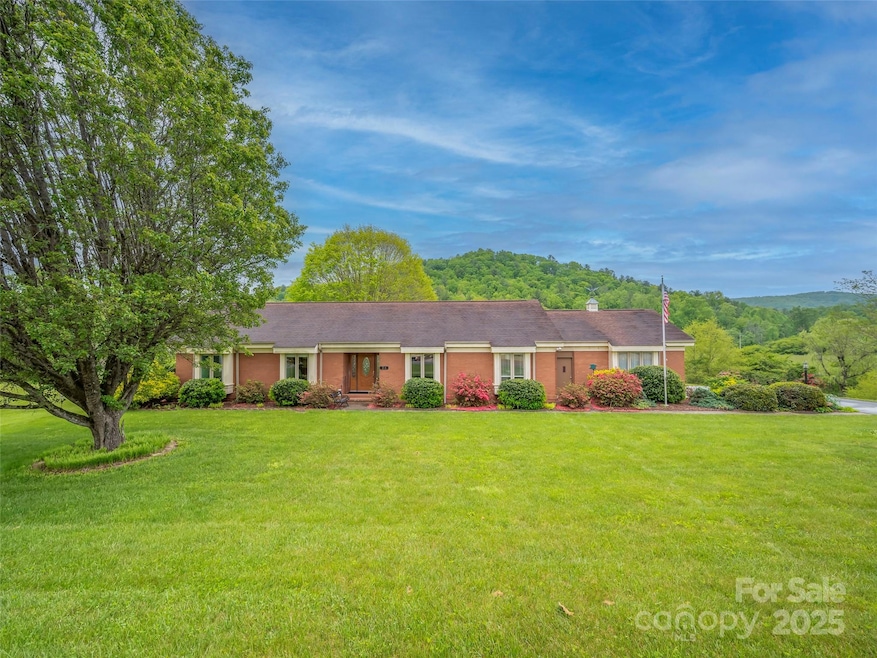24 Beaumont Dr Hendersonville, NC 28739
Estimated payment $3,128/month
Highlights
- Ranch Style House
- Skylights
- Patio
- Wood Flooring
- 2 Car Attached Garage
- Laundry Room
About This Home
Welcome home to this well maintained 2-bedroom, 2-bath brick ranch set on over an acre in the highly desirable Beaumont Estates. Offering the best of both comfort and convenience, this property features year-round mountain and pasture views, a tranquil private pond, and true single-level living. Step inside to find a thoughtfully updated interior, including: Kitchen renovated in 2016 with soft-close cabinetry, a classic subway tile backsplash, and an oversized island perfect for entertaining. A newer roof (2017) and a whole-house 16KW generator (2018) for ultimate peace of mind. A chair lift to the unfinished basement, where you’ll find a lots of storage. Enjoy quiet mornings by the pond, take in the stunning scenery from every window, and experience the serenity of country living—all just minutes from vibrant downtown Hendersonville.This move-in ready home blends timeless style with modern updates. Come see why this gem won’t last long!
Listing Agent
Howard Hanna Beverly-Hanks Brokerage Email: bill.fitzpatrick@allentate.com License #158882 Listed on: 05/08/2025

Home Details
Home Type
- Single Family
Est. Annual Taxes
- $2,105
Year Built
- Built in 1992
Lot Details
- Open Lot
- Sloped Lot
- Property is zoned R-40
HOA Fees
- $24 Monthly HOA Fees
Parking
- 2 Car Attached Garage
- Driveway
Home Design
- Ranch Style House
- Composition Roof
- Four Sided Brick Exterior Elevation
Interior Spaces
- Ceiling Fan
- Skylights
- Insulated Windows
- Living Room with Fireplace
- Basement
- Basement Storage
- Laundry Room
Kitchen
- Self-Cleaning Convection Oven
- Electric Range
- Dishwasher
- Kitchen Island
- Trash Compactor
Flooring
- Wood
- Tile
Bedrooms and Bathrooms
- 2 Main Level Bedrooms
- 2 Full Bathrooms
Outdoor Features
- Patio
Schools
- Atkinson Elementary School
- Flat Rock Middle School
- East Henderson High School
Utilities
- Forced Air Heating and Cooling System
- Heat Pump System
- Heating System Uses Natural Gas
- Underground Utilities
- Power Generator
- Gas Water Heater
- Septic Tank
- Cable TV Available
Community Details
- Beaumont Estates Poa Sharon Nunnelee Association
- Beaumont Estates Subdivision
Listing and Financial Details
- Assessor Parcel Number 9938077
Map
Home Values in the Area
Average Home Value in this Area
Tax History
| Year | Tax Paid | Tax Assessment Tax Assessment Total Assessment is a certain percentage of the fair market value that is determined by local assessors to be the total taxable value of land and additions on the property. | Land | Improvement |
|---|---|---|---|---|
| 2025 | $2,105 | $488,300 | $66,000 | $422,300 |
| 2024 | $2,105 | $488,300 | $66,000 | $422,300 |
| 2023 | $2,105 | $488,300 | $66,000 | $422,300 |
| 2022 | $1,895 | $337,800 | $45,700 | $292,100 |
| 2021 | $1,895 | $280,200 | $45,700 | $234,500 |
| 2020 | $1,572 | $280,200 | $0 | $0 |
| 2019 | $1,572 | $280,200 | $0 | $0 |
| 2018 | $1,499 | $265,300 | $0 | $0 |
| 2017 | $1,499 | $265,300 | $0 | $0 |
| 2016 | $1,499 | $265,300 | $0 | $0 |
| 2015 | -- | $265,300 | $0 | $0 |
| 2014 | -- | $256,100 | $0 | $0 |
Property History
| Date | Event | Price | Change | Sq Ft Price |
|---|---|---|---|---|
| 07/25/2025 07/25/25 | Price Changed | $549,900 | -4.3% | $269 / Sq Ft |
| 06/13/2025 06/13/25 | Price Changed | $574,900 | -4.2% | $281 / Sq Ft |
| 05/08/2025 05/08/25 | For Sale | $599,900 | +55.0% | $293 / Sq Ft |
| 01/27/2020 01/27/20 | Sold | $387,000 | -3.3% | $139 / Sq Ft |
| 12/20/2019 12/20/19 | Pending | -- | -- | -- |
| 12/09/2019 12/09/19 | For Sale | $400,000 | -- | $144 / Sq Ft |
Purchase History
| Date | Type | Sale Price | Title Company |
|---|---|---|---|
| Warranty Deed | $387,000 | -- |
Mortgage History
| Date | Status | Loan Amount | Loan Type |
|---|---|---|---|
| Open | $187,000 | New Conventional |
Source: Canopy MLS (Canopy Realtor® Association)
MLS Number: 4253962
APN: 9938077
- 30 Beaumont Dr
- 35 Beaumont Dr
- 1 Whitehall Ln
- 56 Beaumont Dr
- 2525 Kanuga Rd
- 0 Mountain Morning Ln Unit 68 3818634
- 34 Oak Gate Dr
- 000 Old Town Way
- 35 Mountain Lake Dr
- Lot 133 Brandon Rd
- 114 Kenwood Dr
- 30 Falcon Wood Way
- 507 Fenwick Ct
- 2531 Little River Rd
- 193 Montevilla Dr
- 425 Nelson Valley Ln
- 27 Mountain Lake Dr
- 110 and 140 Fox Chase Dr
- 504 Crooked Creek Rd
- 15 Oak Gate Dr
- 105 Campbell Dr
- 138 Elson Ave
- 1415 Greenville Hwy
- 550 Courtwood Ln Unit 3
- 300 Chadwick Square
- 19 Lake Dr Unit E8
- 302 Davis St
- 308 Rose St Unit A
- 21 Charleston View Ct
- 616 5th Ave W Unit 24
- 707 Rhodes Park Dr
- 301 4th Ave E
- 310 E Walker Street Extension
- 1416 Highland Ave Unit B
- 73 Eastbury Dr
- 1820 Lower Ridgewood Blvd Unit 1820
- 47 Hill Branch Rd
- 2020 Somerset Dr
- 167 Hawkins Creek Rd
- 2028 Arlington Place






