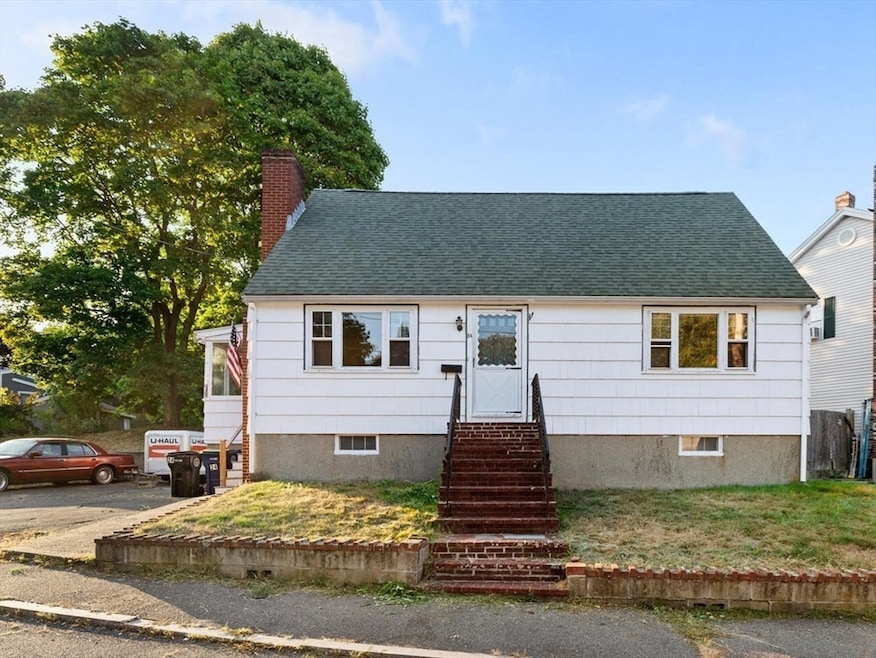
24 Bertuccio Ave Salem, MA 01970
Castle Hill NeighborhoodHighlights
- Medical Services
- Property is near public transit
- Main Floor Primary Bedroom
- Cape Cod Architecture
- Wood Flooring
- 1-minute walk to Captain John Bertram Athletics Field
About This Home
As of October 2024Discover the potential of this Cape-style home, situated on a serene dead-end street in Salem. Featuring a practical layout, the first floor includes two bedrooms and a full bath, while the second floor offers two additional spacious bedrooms and another full bath. The home boasts a spacious eat-in kitchen, perfect for family meals and gatherings, as well as an enclosed porch that adds extra space to relax. Enjoy the fireplace in the sunny, spacious living room. Additionally, the unfinished basement offers exciting potential with its high ceilings and walk-out door, providing an opportunity to create additional living space or a functional workshop. While the property is in need of some work, it presents a fantastic opportunity. Convenient to Collins Middle School, Bertram athletic field and Salem Hospital, while still being close to Salem’s vibrant amenities. Property is being sold in as-is condition. Any offers due by Tuesday 9/24 at 10 AM.
Home Details
Home Type
- Single Family
Est. Annual Taxes
- $5,373
Year Built
- Built in 1955
Lot Details
- 5,859 Sq Ft Lot
- Street terminates at a dead end
- Property is zoned R1
Home Design
- Cape Cod Architecture
- Frame Construction
- Blown Fiberglass Insulation
- Shingle Roof
- Concrete Perimeter Foundation
Interior Spaces
- 1,488 Sq Ft Home
- Ceiling Fan
- Living Room with Fireplace
- Dining Area
- Storm Doors
- Range
- Washer and Electric Dryer Hookup
Flooring
- Wood
- Wall to Wall Carpet
- Vinyl
Bedrooms and Bathrooms
- 4 Bedrooms
- Primary Bedroom on Main
- 2 Full Bathrooms
- Bathtub with Shower
- Separate Shower
Unfinished Basement
- Basement Fills Entire Space Under The House
- Interior and Exterior Basement Entry
- Block Basement Construction
- Laundry in Basement
Parking
- 3 Car Parking Spaces
- Driveway
- Paved Parking
- Open Parking
- Off-Street Parking
Outdoor Features
- Enclosed Patio or Porch
- Rain Gutters
Location
- Property is near public transit
- Property is near schools
Utilities
- No Cooling
- Central Heating
- 1 Heating Zone
- Heating System Uses Oil
- Baseboard Heating
- Tankless Water Heater
Listing and Financial Details
- Tax Lot 109
- Assessor Parcel Number 2401090,2131141
Community Details
Overview
- No Home Owners Association
Amenities
- Medical Services
- Shops
Recreation
- Park
Ownership History
Purchase Details
Home Financials for this Owner
Home Financials are based on the most recent Mortgage that was taken out on this home.Similar Homes in Salem, MA
Home Values in the Area
Average Home Value in this Area
Purchase History
| Date | Type | Sale Price | Title Company |
|---|---|---|---|
| Fiduciary Deed | $460,000 | None Available | |
| Fiduciary Deed | $460,000 | None Available |
Mortgage History
| Date | Status | Loan Amount | Loan Type |
|---|---|---|---|
| Open | $575,000 | Stand Alone Refi Refinance Of Original Loan | |
| Closed | $554,000 | Purchase Money Mortgage | |
| Previous Owner | $255,000 | New Conventional | |
| Previous Owner | $50,000 | No Value Available |
Property History
| Date | Event | Price | Change | Sq Ft Price |
|---|---|---|---|---|
| 10/29/2024 10/29/24 | Sold | $460,000 | -7.8% | $309 / Sq Ft |
| 09/25/2024 09/25/24 | Pending | -- | -- | -- |
| 09/16/2024 09/16/24 | For Sale | $499,000 | -- | $335 / Sq Ft |
Tax History Compared to Growth
Tax History
| Year | Tax Paid | Tax Assessment Tax Assessment Total Assessment is a certain percentage of the fair market value that is determined by local assessors to be the total taxable value of land and additions on the property. | Land | Improvement |
|---|---|---|---|---|
| 2025 | $5,381 | $474,500 | $180,800 | $293,700 |
| 2024 | $5,373 | $462,400 | $180,800 | $281,600 |
| 2023 | $5,140 | $410,900 | $165,500 | $245,400 |
| 2022 | $5,118 | $386,300 | $159,400 | $226,900 |
| 2021 | $4,943 | $358,200 | $159,400 | $198,800 |
| 2020 | $4,984 | $344,900 | $150,200 | $194,700 |
| 2019 | $4,966 | $328,900 | $142,800 | $186,100 |
| 2018 | $4,769 | $310,100 | $136,100 | $174,000 |
| 2017 | $4,664 | $294,100 | $128,700 | $165,400 |
| 2016 | $4,369 | $278,800 | $113,400 | $165,400 |
| 2015 | $4,249 | $258,900 | $104,200 | $154,700 |
Agents Affiliated with this Home
-
Jody Watts

Seller's Agent in 2024
Jody Watts
J. Barrett & Company
(617) 335-0265
1 in this area
44 Total Sales
-
Michelle Fermin

Buyer's Agent in 2024
Michelle Fermin
Century 21 North East
(978) 423-6545
1 in this area
1,130 Total Sales
Map
Source: MLS Property Information Network (MLS PIN)
MLS Number: 73290686
APN: SALE-000024-000000-000109
- 209 Jefferson Ave
- 65 Endicott St Unit 3
- 163 Ocean Ave W Unit W
- 6R Hazel Terrace Unit 6
- 16 Horton St
- 2A Hazel St Unit 3
- 25 Roslyn St Unit 3
- 43 Endicott St
- 102 Margin St
- 5 Willson Rd
- 9 Hancock St
- 263 Jefferson Ave
- 38 Chestnut St
- 73 Lawrence St
- 232 Lafayette St
- 71 Ocean Ave Unit 3
- 13 Chestnut St
- 256 Lafayette St Unit 3
- 35 Flint St Unit 209
- 146 Federal St






