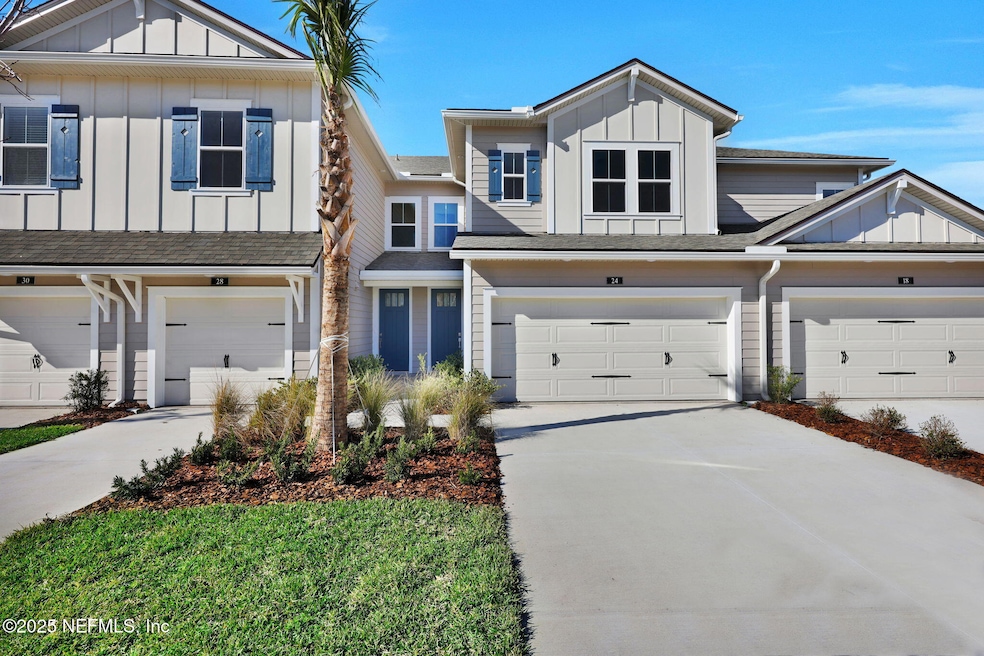
24 Big Pine Ln Ponte Vedra Beach, FL 32081
Estimated payment $2,940/month
Highlights
- Under Construction
- Home fronts a pond
- Indoor airPLUS
- Valley Ridge Academy Rated A
- Pond View
- Screened Porch
About This Home
**Ask about 4.99% (5.206% APR) 30-Year Conventional Fixed Rate Promotion - See Sales Associate for details! ** New Birch floor plan features 3 bedrooms and 2.5 baths w/ 2-car garage. Oversized 23' x 16' Family Room/Cafe, 12' x 8' Sliding Glass Doors at Family Room, 17' x 8' Screened Covered Patio overlooking Lakeview Homesite, Ceramic tile flooring in main living area, laundry room and all baths, 42'' Upper Kitchen Cabinets w/ Crown Molding and soft close drawers, GE Stainless Steel Kitchen Appliances w/ Microwave vented to Exterior, Quartz Kitchen Countertops w/ tile backsplash, Stainless Steel Single Bowl undermount Kitchen Sink, Decora Rocker Switches, 8' Tall Doors at 1st Floor and more! ENERGY STAR® Certified & EPA Indoor airPLUS Qualified making for a cleaner, healthier and more energy efficient home. Guaranteed. Move in ready.
Townhouse Details
Home Type
- Townhome
Year Built
- Built in 2024 | Under Construction
Lot Details
- 2,614 Sq Ft Lot
- Home fronts a pond
HOA Fees
- $250 Monthly HOA Fees
Parking
- 2 Car Attached Garage
- Garage Door Opener
Home Design
- Wood Frame Construction
- Shingle Roof
Interior Spaces
- 1,845 Sq Ft Home
- 2-Story Property
- Screened Porch
- Pond Views
Kitchen
- Breakfast Bar
- Microwave
- Plumbed For Ice Maker
- Dishwasher
- Kitchen Island
- Disposal
Flooring
- Carpet
- Tile
Bedrooms and Bathrooms
- 3 Bedrooms
- Shower Only
Laundry
- Laundry on upper level
- Washer and Electric Dryer Hookup
Home Security
Schools
- Valley Ridge Academy Elementary And Middle School
- Allen D. Nease High School
Utilities
- Central Heating and Cooling System
- Water Heater
Additional Features
- Indoor airPLUS
- Patio
Listing and Financial Details
- Assessor Parcel Number 0232810200
Community Details
Overview
- Association fees include ground maintenance, maintenance structure
- Woodland Park At Nocatee Subdivision
Security
- Fire and Smoke Detector
Map
Home Values in the Area
Average Home Value in this Area
Tax History
| Year | Tax Paid | Tax Assessment Tax Assessment Total Assessment is a certain percentage of the fair market value that is determined by local assessors to be the total taxable value of land and additions on the property. | Land | Improvement |
|---|---|---|---|---|
| 2025 | -- | $80,000 | $80,000 | -- |
| 2024 | -- | $80,000 | $80,000 | -- |
| 2023 | -- | $80,000 | $80,000 | -- |
Property History
| Date | Event | Price | Change | Sq Ft Price |
|---|---|---|---|---|
| 07/15/2025 07/15/25 | Price Changed | $419,900 | -4.5% | $228 / Sq Ft |
| 06/03/2025 06/03/25 | Price Changed | $439,900 | -3.2% | $238 / Sq Ft |
| 03/14/2025 03/14/25 | Price Changed | $454,544 | -3.3% | $246 / Sq Ft |
| 11/13/2024 11/13/24 | Price Changed | $469,900 | -2.1% | $255 / Sq Ft |
| 09/06/2024 09/06/24 | Price Changed | $479,900 | +1.1% | $260 / Sq Ft |
| 09/04/2024 09/04/24 | Price Changed | $474,900 | -1.0% | $257 / Sq Ft |
| 07/29/2024 07/29/24 | Price Changed | $479,900 | -5.1% | $260 / Sq Ft |
| 06/10/2024 06/10/24 | For Sale | $505,845 | -- | $274 / Sq Ft |
Purchase History
| Date | Type | Sale Price | Title Company |
|---|---|---|---|
| Special Warranty Deed | $600,000 | Cowford Title |
Similar Homes in Ponte Vedra Beach, FL
Source: realMLS (Northeast Florida Multiple Listing Service)
MLS Number: 2030650
APN: 023281-0200
- 34 Big Pine Ln
- 48 Big Pine Ln
- 45 Big Pine Ln
- 60 Big Pine Ln
- 88 Woodland Park Dr
- 64 Big Pine Ln
- 53 Big Pine Ln
- The Birch Plan at Woodland Park at Nocatee - Woodland Park
- The Laurel at Woodland Park Plan at Woodland Park at Nocatee - Woodland Park
- The Dogwood at Woodland Park Plan at Woodland Park at Nocatee - Woodland Park
- The Holly Plan at Woodland Park at Nocatee - Woodland Park
- 57 Big Pine Ln
- 100 Woodland Park Dr
- 65 Big Pine Ln
- 94 Big Pine Ln
- 106 Big Pine Ln
- 60 Pinewoods St
- 43 Amherst Place
- 1728 Dartmoor Ln
- 57 Puritan Rd
- 66 Woodland Park Dr
- 284 W Silverthorn Ln
- 1708 Dartmoor Ln
- 1000 Hanover Ln
- 721 Hazelmoor Ln
- 633 Battlegate Ln
- 821 Templeton Ln
- 210 Nettles Ln
- 215 Hunters Lake Way
- 215 Hunters Lk Way Unit 6214.1408524
- 215 Hunters Lk Way Unit 6209.1408520
- 215 Hunters Lk Way Unit 7207.1408527
- 215 Hunters Lk Way Unit 1205.1408521
- 215 Hunters Lk Way Unit 2310.1408526
- 215 Hunters Lk Way Unit 2206.1408525
- 215 Hunters Lk Way Unit 6309.1408522
- 215 Hunters Lk Way Unit 4204.1408529
- 215 Hunters Lk Way Unit 3203.1408528
- 215 Hunters Lk Way Unit 1212.1408523
- 51 Silver Creek Place






