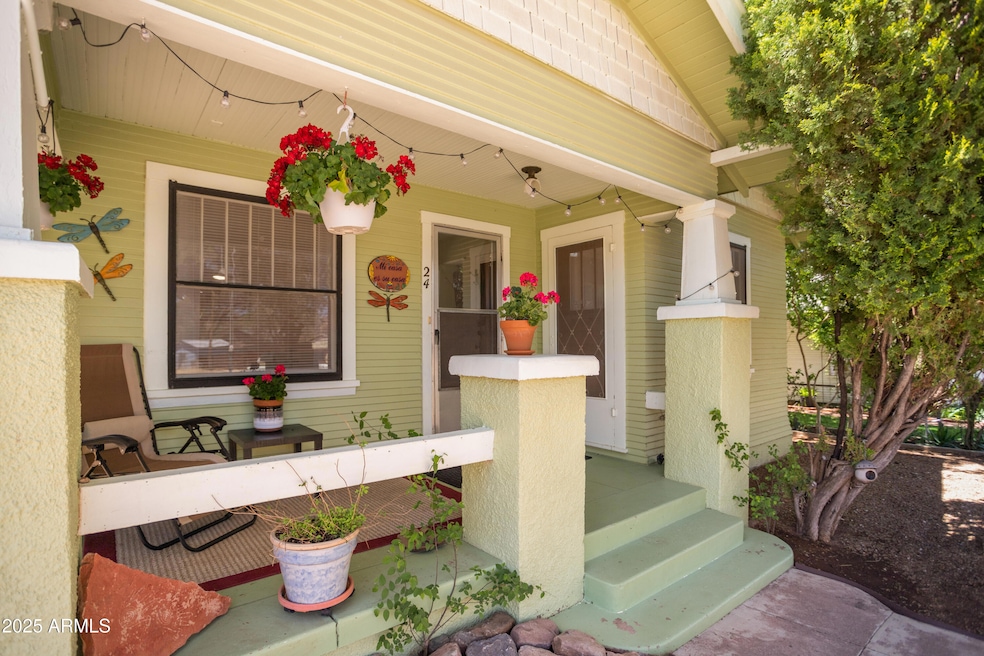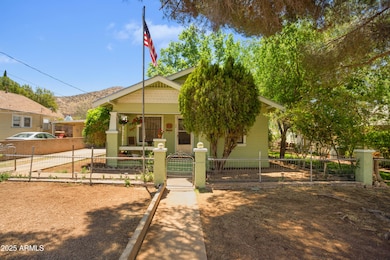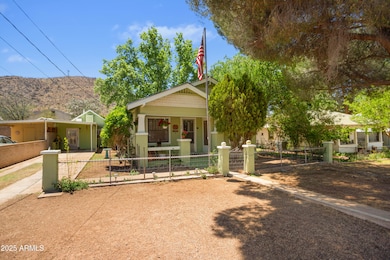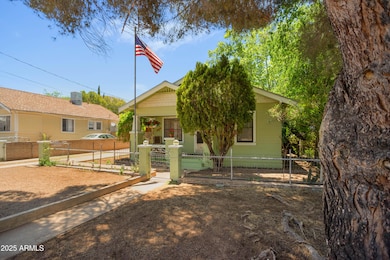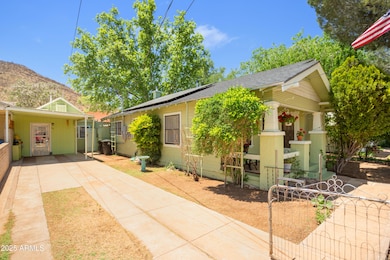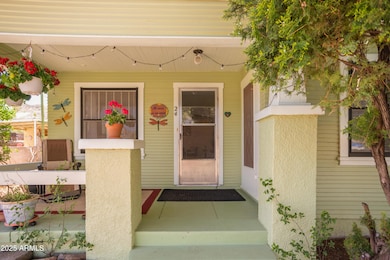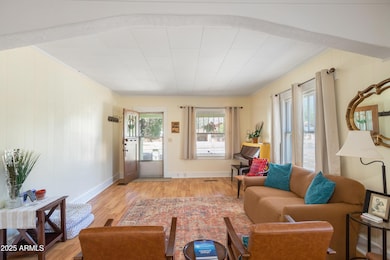
24 Black Knob View Bisbee, AZ 85603
Estimated payment $2,037/month
Highlights
- Solar Power System
- Outdoor Fireplace
- Wood Frame Window
- Lowell School Rated 9+
- No HOA
- 2-minute walk to Warren Ballpark
About This Home
Welcome to this charming 3 bedroom 2 bathroom cottage in Warren. This home has been meticulously maintained by current owner over the years. With newer flooring, paint, updated basement and other upgrades. Enjoy quiet evenings inn your gorgeous backyard with built in fireplace. Best of all it has a detached 1 bedroom 1 bathroom guest home. Live in the main house, rent out the guest house and Get part of your mortgage paid!
Please allow 2 hours notice before arriving.
Bonus new owned solar system will convey at COE.
Home Details
Home Type
- Single Family
Est. Annual Taxes
- $1,356
Year Built
- Built in 1915
Lot Details
- 3,999 Sq Ft Lot
- Desert faces the front of the property
- Block Wall Fence
- Chain Link Fence
Home Design
- Brick Exterior Construction
- Composition Roof
Interior Spaces
- 995 Sq Ft Home
- 1-Story Property
- Fireplace
- Wood Frame Window
- Laminate Flooring
- Partial Basement
Kitchen
- Eat-In Kitchen
- Built-In Microwave
- Laminate Countertops
Bedrooms and Bathrooms
- 3 Bedrooms
- Primary Bathroom is a Full Bathroom
- 2 Bathrooms
Parking
- Detached Garage
- 1 Open Parking Space
- 2 Carport Spaces
Eco-Friendly Details
- Solar Power System
Outdoor Features
- Patio
- Outdoor Fireplace
Schools
- Greenway Primary Elementary School
- Lowell Middle School
- Bisbee High School
Utilities
- Central Air
- Heating System Uses Natural Gas
Community Details
- No Home Owners Association
- Association fees include no fees
- Warren Subdivision
Listing and Financial Details
- Legal Lot and Block 24 / 55
- Assessor Parcel Number 101-09-054
Map
Home Values in the Area
Average Home Value in this Area
Tax History
| Year | Tax Paid | Tax Assessment Tax Assessment Total Assessment is a certain percentage of the fair market value that is determined by local assessors to be the total taxable value of land and additions on the property. | Land | Improvement |
|---|---|---|---|---|
| 2025 | $1,356 | $18,906 | $1,820 | $17,086 |
| 2024 | $1,356 | $14,399 | $1,274 | $13,125 |
| 2023 | $1,164 | $12,194 | $1,274 | $10,920 |
| 2022 | $1,103 | $10,498 | $1,274 | $9,224 |
| 2021 | $1,050 | $10,324 | $1,274 | $9,050 |
| 2020 | $1,008 | $0 | $0 | $0 |
| 2019 | $710 | $0 | $0 | $0 |
| 2018 | $715 | $0 | $0 | $0 |
| 2017 | $711 | $0 | $0 | $0 |
| 2016 | $811 | $0 | $0 | $0 |
| 2015 | -- | $0 | $0 | $0 |
Property History
| Date | Event | Price | List to Sale | Price per Sq Ft |
|---|---|---|---|---|
| 05/09/2025 05/09/25 | For Sale | $365,000 | -- | $367 / Sq Ft |
Purchase History
| Date | Type | Sale Price | Title Company |
|---|---|---|---|
| Quit Claim Deed | -- | None Listed On Document | |
| Deed | -- | None Listed On Document | |
| Deed | -- | Pioneer Title | |
| Warranty Deed | $147,500 | Pioneer Title Agency | |
| Cash Sale Deed | $60,000 | Pioneer Title Agency |
Mortgage History
| Date | Status | Loan Amount | Loan Type |
|---|---|---|---|
| Previous Owner | $160,115 | VA | |
| Previous Owner | $132,750 | New Conventional |
About the Listing Agent

Working with sellers and buyers to ensure buyers get the houses they want and sellers get the cash they want! Let’s go find you your new home! At closing, I will contribute a portion of my commission to your closing costs, a rate buy down, purchasing you a home warranty, or pay a portion of your closing costs. My brokerage and I are 100% negotiable on all sales commissions when selling a home as well. There are no hidden fees at Arizado Realty. We will also work diligently with all buyers to
Lucas' Other Listings
Source: Arizona Regional Multiple Listing Service (ARMLS)
MLS Number: 6864487
APN: 101-09-054
- 32 Black Knob View
- 14 Black Knob View
- 1 Arizona St
- 110 Arizona St
- 122 Van Dyke St
- 200 E Vista St
- 0000 Arizona St
- TBD 4.3 Ac Adsit St Unit 10113041C -LOT 3
- 227 Adsit St
- 312 E Vista St Unit 3
- 400 Powell St
- 97 Center Ave
- 318 Van Dyke St
- 619 Briggs Ave
- 706 Shattuck St
- 606 Oliver Cir
- 604 Hovland St
- TBD Bisbee Rd
- 710 Pittsburg Ave
- 203 Bisbee Rd Unit A
- 1 Campbell Ave Unit 1C
- 1372 W Highway 92 --
- 10238 S Honeysuckle Dr
- 8373 E Sunwing Ridge Dr
- 4725 N Pioneer Place
- 100 W 9th St Unit 4
- 2484 N Sulphur Springs St
- 530 E 11th St Unit 6
- 710 E 17th St Unit D
- 712 E 17th St Unit D
- 633 E 9th St Unit 14
- 634 E 7th St Unit 636
- 722 E 8th St
- 1057 D Ave
- 830 E 9th St Unit 1
- 851 E 9th St
- 946 E 12th St
- 1128 E 23rd St
- 1249 E 10th St Unit Rear
- 1766 E Golf Course Rd
