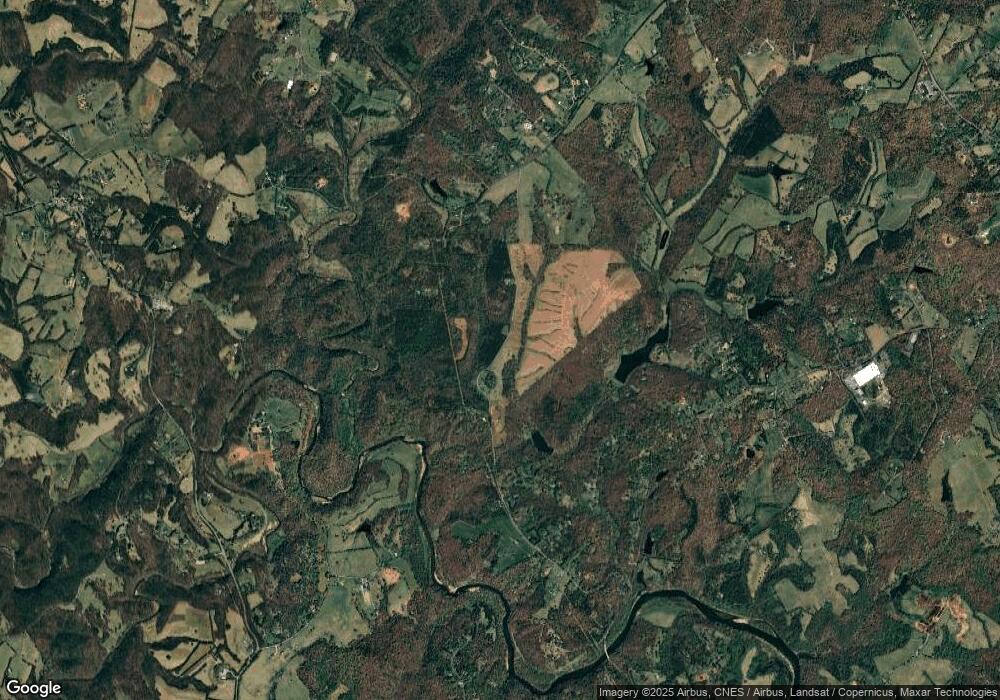24 Bleak House Rd Earlysville, VA 22936
Earlysville Neighborhood
4
Beds
4
Baths
3,282
Sq Ft
8.7
Acres
About This Home
This home is located at 24 Bleak House Rd, Earlysville, VA 22936. 24 Bleak House Rd is a home located in Albemarle County with nearby schools including Broadus Wood Elementary School, Journey Middle School, and Albemarle High School.
Create a Home Valuation Report for This Property
The Home Valuation Report is an in-depth analysis detailing your home's value as well as a comparison with similar homes in the area
Home Values in the Area
Average Home Value in this Area
Tax History Compared to Growth
Map
Nearby Homes
- PARCEL 54 Free Union Rd
- 4051 Free Union Rd
- 3675 Graemont Dr
- 6424 Free Union Rd
- LOT E Link Evans Ln
- LOT B Link Evans Ln
- LOT E Link Evans Ln Unit E
- 869 Buck Mountain Rd
- 4205 Earlysville Rd
- 0A Wesley Chapel Rd
- 725 Yorkshire Rd
- 345 Sienna Ln
- 4220 Paddock Cir
- 3260 Earlysville Rd
- 3000 Earlysville Rd
- 2280 Garth Rd
- 4749 Wesley Chapel Rd
- 241 Bleak House Rd
- 00 Bleak House Rd Unit B2
- 00 Bleak House Rd
- next to 39 Bleak House Rd
- 3941 Bleak House Rd
- 4090 Bleak House Rd
- 4110 Bleak House Rd
- 4130 Bleak House Rd
- 4160 Bleak House Rd
- 3876 Bleak House Rd
- 3824 Bleak House Rd
- 4691 Buddys Place Ln
- 3801 Bleak House Rd
- 3826 Bleak House Rd
- 4686 Buddys Place Ln
- 425 Mallard Lake Dr
- 4680 Buddys Place Ln
- 435 Mallard Lake Dr
- 4253 Bleak House Rd
- 4248 Bleak House Rd
