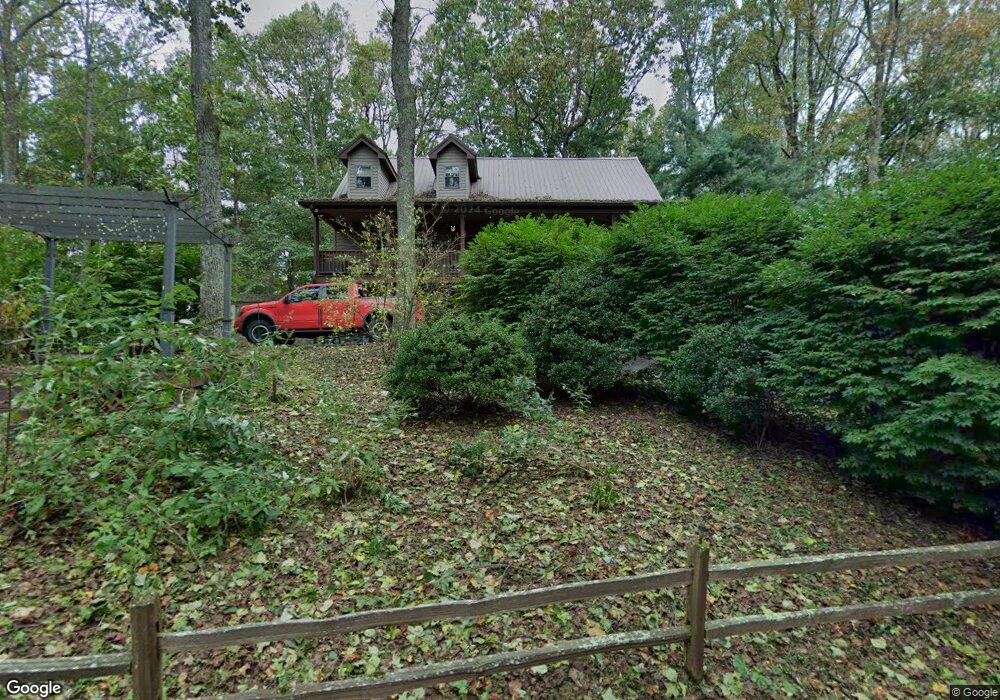24 Boulder Way Fancy Gap, VA 24328
Estimated Value: $436,000 - $556,000
4
Beds
3
Baths
3,028
Sq Ft
$168/Sq Ft
Est. Value
About This Home
This home is located at 24 Boulder Way, Fancy Gap, VA 24328 and is currently estimated at $507,376, approximately $167 per square foot. 24 Boulder Way is a home located in Carroll County with nearby schools including Fancy Gap Elementary School, Carroll County Middle School, and Carroll County High School.
Ownership History
Date
Name
Owned For
Owner Type
Purchase Details
Closed on
Nov 1, 2018
Sold by
Halen Robert O Ver and Messler Marcia
Bought by
Flynn Michelle
Current Estimated Value
Home Financials for this Owner
Home Financials are based on the most recent Mortgage that was taken out on this home.
Original Mortgage
$266,000
Outstanding Balance
$231,989
Interest Rate
4.6%
Mortgage Type
New Conventional
Estimated Equity
$275,387
Purchase Details
Closed on
Nov 19, 2010
Sold by
Moore Thomas E and Moore Ann H
Bought by
Ver Halen Robert O and Messler Marcia
Create a Home Valuation Report for This Property
The Home Valuation Report is an in-depth analysis detailing your home's value as well as a comparison with similar homes in the area
Home Values in the Area
Average Home Value in this Area
Purchase History
| Date | Buyer | Sale Price | Title Company |
|---|---|---|---|
| Flynn Michelle | $280,000 | First American Title Insuran | |
| Ver Halen Robert O | -- | None Available |
Source: Public Records
Mortgage History
| Date | Status | Borrower | Loan Amount |
|---|---|---|---|
| Open | Flynn Michelle | $266,000 |
Source: Public Records
Tax History
| Year | Tax Paid | Tax Assessment Tax Assessment Total Assessment is a certain percentage of the fair market value that is determined by local assessors to be the total taxable value of land and additions on the property. | Land | Improvement |
|---|---|---|---|---|
| 2025 | $1,969 | $401,900 | $35,000 | $366,900 |
| 2024 | $1,456 | $246,800 | $35,000 | $211,800 |
| 2023 | $1,456 | $246,800 | $35,000 | $211,800 |
| 2022 | $1,580 | $246,800 | $35,000 | $211,800 |
| 2021 | $1,580 | $246,800 | $35,000 | $211,800 |
| 2020 | $1,593 | $218,200 | $35,000 | $183,200 |
| 2019 | $1,516 | $218,200 | $35,000 | $183,200 |
| 2018 | $1,516 | $218,200 | $35,000 | $183,200 |
| 2017 | $1,516 | $218,200 | $35,000 | $183,200 |
| 2016 | $1,621 | $238,400 | $35,000 | $203,400 |
| 2015 | -- | $238,400 | $35,000 | $203,400 |
| 2014 | -- | $238,400 | $35,000 | $203,400 |
Source: Public Records
Map
Nearby Homes
- 555 Evergreen Trail
- TBD Holly Ln
- 209 Holly Ln
- TBD Forest Park Ln
- 3239 Misty Trail
- 107 Mountain View Dr
- 106 Rhododendron Ln
- 167 Laurel Dr
- 101 Chateau Ln
- 450 Rhododendron Ln
- TBD Laurel Way
- TBD Alpine Way
- TBD Chantilly Dr
- 50 Benton Way
- 266 Mountaineer Way
- 27 Glen Pine Ln
- TBD Chalet Dr
- 11 Chantilly Dr
- 967 Double Bridges Dr
- 875 Frog Spur Rd
- 71 Boulder Way
- TBD Duffers Ln
- 89 Boulder Way
- 220 Duffers Ln
- 277 Evergreen Trail
- 258 Duffers Ln
- 161 Duffers Ln
- 181 Evergreen Trail
- 414 Evergreen Trail
- 149 Evergreen Trail
- 310 Evergreen Trail
- 75 Duffers Ln
- 0 Evergreen Trail
- 640 Stockner Cementery Rd
- 640 Stockner Cementery Rd
- 101 Evergreen Trail
- 51 Fairway Villa Dr
- 55 Fairway Villa Dr
- 59 Fairway Villa Dr
- 63 Fairway Villa Dr
Your Personal Tour Guide
Ask me questions while you tour the home.
