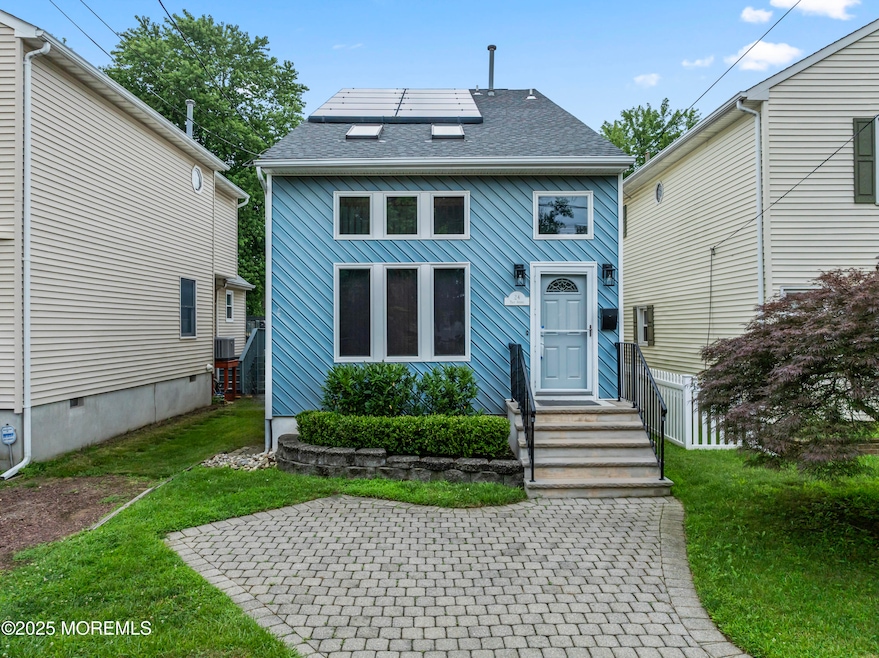
24 Bray Ave North Middletown, NJ 07748
Port Monmouth NeighborhoodEstimated payment $2,841/month
Highlights
- Solar Power System
- New Kitchen
- Wood Flooring
- Custom Home
- Deck
- Marble Bathroom Countertops
About This Home
A thoughtfully rebuilt, low‑maintenance property offering the charm and privacy of a detached home with the efficiency of a townhouse-style layout
Sun‑drenched living, where natural light streams through.
Hardwood flooring throughout, freshly painted walls, and a warm, coastal‑ready palette.
The updated kitchen features clean white cabinetry, and new stainless‑steel appliances,
Two bedrooms accompanied by two full baths—making everyday living effortlessly convenient.
A versatile bonus loft, ideal as a home office, playroom, or can easily convert into a third bedroom to suit your changing needs.
Anderson windows, vaulted ceilings and open floor plan add to the Fresh, move‑in ready condition—no immediate updates needed. This is a rare opportunity!
Listing Agent
Keller Williams Realty Central Monmouth License #9131811 Listed on: 07/12/2025

Home Details
Home Type
- Single Family
Est. Annual Taxes
- $6,309
Lot Details
- 2,614 Sq Ft Lot
- Lot Dimensions are 25 x 100
Home Design
- Custom Home
- Colonial Architecture
- Shingle Roof
- Vinyl Siding
Interior Spaces
- 1,548 Sq Ft Home
- 1-Story Property
- Tray Ceiling
- Skylights
- Recessed Lighting
- Light Fixtures
- Gas Fireplace
- Awning
- Insulated Windows
- Blinds
- Sliding Doors
- Loft
- Storm Doors
- Dryer
Kitchen
- New Kitchen
- Eat-In Kitchen
- Self-Cleaning Oven
- Gas Cooktop
- Stove
- Microwave
- Dishwasher
Flooring
- Wood
- Ceramic Tile
Bedrooms and Bathrooms
- 2 Bedrooms
- 2 Full Bathrooms
- Marble Bathroom Countertops
- Primary Bathroom Bathtub Only
- Primary Bathroom includes a Walk-In Shower
Attic
- Attic Fan
- Pull Down Stairs to Attic
Parking
- No Garage
- On-Street Parking
Eco-Friendly Details
- Energy-Efficient Appliances
- Solar Power System
- Solar owned by a third party
Outdoor Features
- Deck
- Shed
Schools
- Middle North High School
Utilities
- Central Air
- Heating System Uses Natural Gas
- Baseboard Heating
- Hot Water Heating System
- Programmable Thermostat
- Natural Gas Water Heater
Community Details
- No Home Owners Association
Listing and Financial Details
- Exclusions: Seller's personal furniture and belongings
- Assessor Parcel Number 32-00015-0000-00019
Map
Home Values in the Area
Average Home Value in this Area
Tax History
| Year | Tax Paid | Tax Assessment Tax Assessment Total Assessment is a certain percentage of the fair market value that is determined by local assessors to be the total taxable value of land and additions on the property. | Land | Improvement |
|---|---|---|---|---|
| 2024 | $5,094 | $383,500 | $213,500 | $170,000 |
| 2023 | $5,094 | $293,100 | $155,000 | $138,100 |
| 2022 | $4,116 | $244,000 | $112,500 | $131,500 |
| 2021 | $4,116 | $213,300 | $96,300 | $117,000 |
| 2020 | $3,940 | $184,300 | $70,000 | $114,300 |
| 2019 | $3,977 | $188,300 | $70,000 | $118,300 |
| 2018 | $4,206 | $194,100 | $81,300 | $112,800 |
| 2017 | $4,560 | $208,300 | $87,500 | $120,800 |
| 2016 | $3,744 | $175,700 | $62,500 | $113,200 |
| 2015 | $3,862 | $175,000 | $62,500 | $112,500 |
| 2014 | $4,306 | $190,300 | $87,500 | $102,800 |
Property History
| Date | Event | Price | Change | Sq Ft Price |
|---|---|---|---|---|
| 07/28/2025 07/28/25 | Pending | -- | -- | -- |
| 07/12/2025 07/12/25 | For Sale | $424,900 | -- | $274 / Sq Ft |
Mortgage History
| Date | Status | Loan Amount | Loan Type |
|---|---|---|---|
| Closed | $65,000 | Credit Line Revolving |
Similar Homes in the area
Source: MOREMLS (Monmouth Ocean Regional REALTORS®)
MLS Number: 22520676
APN: 32-00015-0000-00019
- 91 Monmouth Ave
- 93 Monmouth Ave
- 90 Monmouth Ave
- 77 Navesink Ave
- 45 Shore Acres Ave
- 31 Ocean Ave
- 126 Seabreeze Ave
- 723 Monmouth Pkwy
- 289 Port Monmouth Rd
- 119 Ocean Ave
- 170 Bray Ave
- 264 Linden Ave
- 257 Port Monmouth Rd
- 71 Bay Ave
- 481 Center Ave
- 211 Atlantic Ave
- 213 Atlantic Ave
- 120 Crescent St
- 48 Morningside Ave
- 44 Morningside Ave






