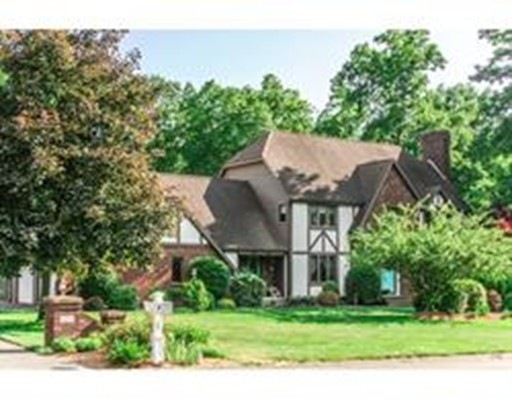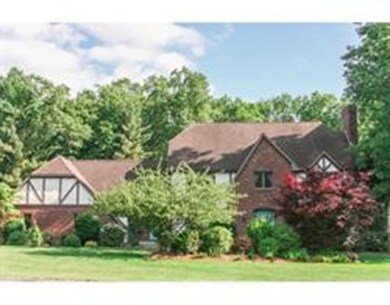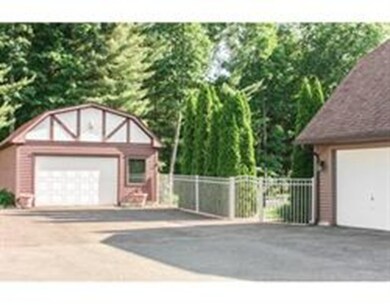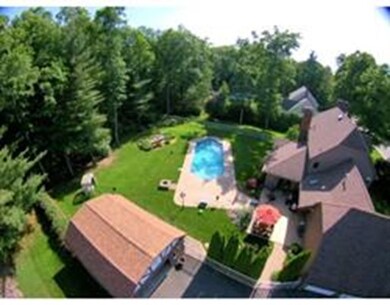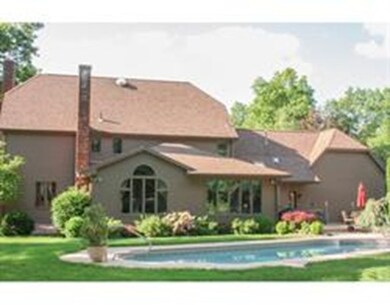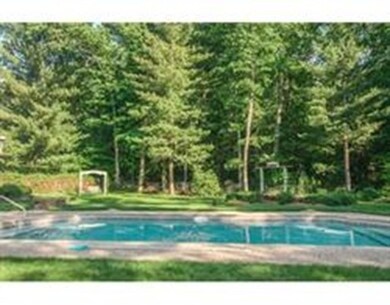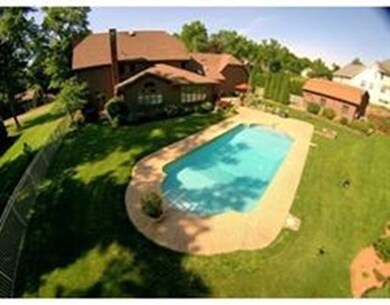
24 Briar Cliff Dr Wilbraham, MA 01095
About This Home
As of November 2018Private setting for this Stunning Tudor located on cul-de-sac street in Stony Ridge Estates. No detail has been missed in this 9 room "LaPlante built" home with over 3,100 square feet. 4 bdrms, 2 1/2 baths, 3 car garage, 3 gas fireplaces, partially finished basement, 4 season sunroom, 1st floor laundry, 7 zone irrigation system, New Natural Maple kitchen w/granite & stainless appliances, sunken family room with custom granite wet bar and fireplace. Outstanding Master Suite with fireplace and inviting master bathroom. Step outside to the private professionally landscaped yard with a spectacular inground heated pool with fiber optic lighting and fountains. Great location with easy commute to MASS pike and local amenities.
Last Agent to Sell the Property
Berkshire Hathaway HomeServices Realty Professionals Listed on: 03/14/2016

Home Details
Home Type
Single Family
Est. Annual Taxes
$12,514
Year Built
1990
Lot Details
0
Listing Details
- Lot Description: Paved Drive, Fenced/Enclosed, Level
- Property Type: Single Family
- Other Agent: 1.00
- Year Round: Yes
- Special Features: None
- Property Sub Type: Detached
- Year Built: 1990
Interior Features
- Appliances: Wall Oven, Microwave, Dishwasher - ENERGY STAR, Cooktop - ENERGY STAR
- Fireplaces: 3
- Has Basement: Yes
- Fireplaces: 3
- Primary Bathroom: Yes
- Number of Rooms: 9
- Amenities: Shopping, Golf Course, House of Worship, Public School
- Electric: 200 Amps
- Flooring: Wood, Tile, Wall to Wall Carpet, Laminate
- Insulation: Full
- Interior Amenities: Cable Available, Wetbar, Wired for Surround Sound
- Basement: Full, Partially Finished, Bulkhead
- Bedroom 2: Second Floor
- Bedroom 3: Second Floor
- Bedroom 4: Second Floor
- Bathroom #1: First Floor
- Bathroom #2: Second Floor
- Bathroom #3: Second Floor
- Kitchen: First Floor
- Laundry Room: First Floor
- Living Room: First Floor
- Master Bedroom: Second Floor
- Master Bedroom Description: Bathroom - Full, Fireplace, Flooring - Wall to Wall Carpet
- Dining Room: First Floor
- Family Room: First Floor
- Oth1 Room Name: Sun Room
- Oth2 Room Name: Game Room
Exterior Features
- Roof: Asphalt/Fiberglass Shingles
- Construction: Frame
- Exterior: Wood, Vinyl, Stucco
- Exterior Features: Porch, Patio, Pool - Inground Heated, Professional Landscaping, Sprinkler System, Fenced Yard
- Foundation: Poured Concrete
Garage/Parking
- Garage Parking: Attached
- Garage Spaces: 3
- Parking Spaces: 8
Utilities
- Cooling: Central Air
- Heating: Forced Air, Gas
- Cooling Zones: 2
- Heat Zones: 2
- Hot Water: Natural Gas
- Sewer: City/Town Sewer
- Water: City/Town Water
Condo/Co-op/Association
- HOA: Yes
- Reqd Own Association: Yes
Schools
- High School: Minnechaug
Lot Info
- Assessor Parcel Number: M:1380 B:24 L:881
- Zoning: Res
Ownership History
Purchase Details
Home Financials for this Owner
Home Financials are based on the most recent Mortgage that was taken out on this home.Purchase Details
Home Financials for this Owner
Home Financials are based on the most recent Mortgage that was taken out on this home.Purchase Details
Home Financials for this Owner
Home Financials are based on the most recent Mortgage that was taken out on this home.Similar Homes in Wilbraham, MA
Home Values in the Area
Average Home Value in this Area
Purchase History
| Date | Type | Sale Price | Title Company |
|---|---|---|---|
| Warranty Deed | $570,000 | -- | |
| Not Resolvable | $499,900 | -- | |
| Deed | $425,000 | -- |
Mortgage History
| Date | Status | Loan Amount | Loan Type |
|---|---|---|---|
| Open | $376,000 | New Conventional | |
| Previous Owner | $399,920 | New Conventional | |
| Previous Owner | $225,000 | Purchase Money Mortgage | |
| Previous Owner | $100,000 | No Value Available | |
| Previous Owner | $300,000 | No Value Available |
Property History
| Date | Event | Price | Change | Sq Ft Price |
|---|---|---|---|---|
| 11/01/2018 11/01/18 | Sold | $570,000 | -5.0% | $181 / Sq Ft |
| 09/26/2018 09/26/18 | Pending | -- | -- | -- |
| 09/14/2018 09/14/18 | Price Changed | $599,900 | -0.8% | $191 / Sq Ft |
| 08/07/2018 08/07/18 | Price Changed | $604,900 | -2.3% | $192 / Sq Ft |
| 04/20/2018 04/20/18 | For Sale | $619,000 | +23.8% | $197 / Sq Ft |
| 05/23/2016 05/23/16 | Sold | $499,900 | 0.0% | $159 / Sq Ft |
| 04/08/2016 04/08/16 | Pending | -- | -- | -- |
| 03/14/2016 03/14/16 | For Sale | $499,900 | -- | $159 / Sq Ft |
Tax History Compared to Growth
Tax History
| Year | Tax Paid | Tax Assessment Tax Assessment Total Assessment is a certain percentage of the fair market value that is determined by local assessors to be the total taxable value of land and additions on the property. | Land | Improvement |
|---|---|---|---|---|
| 2025 | $12,514 | $699,900 | $136,300 | $563,600 |
| 2024 | $12,401 | $670,300 | $136,300 | $534,000 |
| 2023 | $11,216 | $606,600 | $136,300 | $470,300 |
| 2022 | $11,216 | $547,400 | $136,300 | $411,100 |
| 2021 | $11,276 | $491,100 | $143,000 | $348,100 |
| 2020 | $10,991 | $491,100 | $143,000 | $348,100 |
| 2019 | $10,706 | $491,100 | $143,000 | $348,100 |
| 2018 | $10,684 | $471,900 | $143,000 | $328,900 |
| 2017 | $9,999 | $454,500 | $143,000 | $311,500 |
| 2016 | $9,772 | $452,400 | $147,800 | $304,600 |
| 2015 | $9,446 | $452,400 | $147,800 | $304,600 |
Agents Affiliated with this Home
-
Barbara Robinson

Seller's Agent in 2018
Barbara Robinson
Berkshire Hathaway HomeServices Realty Professionals
(413) 552-6032
18 in this area
35 Total Sales
-
Tony Bernardes

Buyer's Agent in 2018
Tony Bernardes
The Property Shop Real Estate
(413) 219-6214
4 in this area
21 Total Sales
-
Jennifer Wilson

Seller's Agent in 2016
Jennifer Wilson
Berkshire Hathaway HomeServices Realty Professionals
(413) 567-3361
3 in this area
299 Total Sales
Map
Source: MLS Property Information Network (MLS PIN)
MLS Number: 71972313
APN: WILB-001380-000024-000881
- 20 Wellfleet Dr
- 11 Wellfleet Dr
- 5 Kensington Dr
- 1 Maplewood Dr
- 31 Brooklawn Rd
- 12 Sandalwood Dr Unit 12
- 26 Sandalwood Dr
- 3 Mark Rd
- 91 Spikenard Cir
- 615 Stony Hill Rd
- 109 Sandalwood Dr Unit site 00
- 111 Sandalwood Dr Unit site 00
- 105 Sandalwood Dr Unit site
- 99 Sandalwood Dr Unit site 00
- 361 Parkerview St
- 91 Sandalwood Dr Unit site 00
- 331 Parkerview St
- 60 Saffron Cir
- 644 Stony Hill Rd
- 18 Castlegate Dr Unit D
