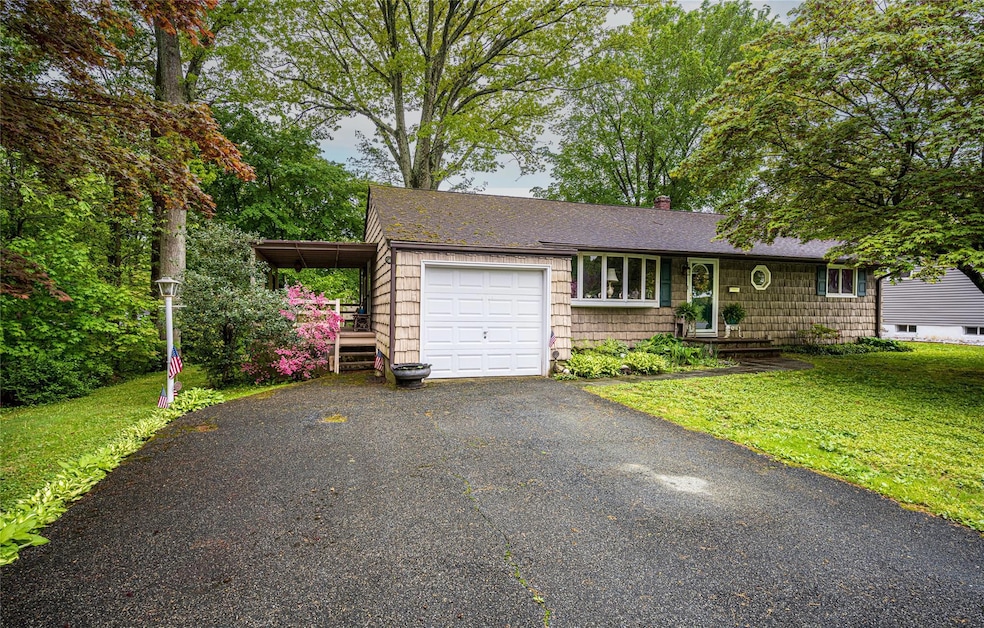
24 Briarbrook Rd Ossining, NY 10562
Highlights
- Deck
- Ranch Style House
- Corner Lot
- Park School Rated A-
- Wood Flooring
- Tennis Courts
About This Home
As of August 2025HOME SWEET HOME!! Welcome to this beautiful 3 bedroom, 1 bathroom RANCH style home - sitting on a CUL-DE-SAC in the "Birchbrook Estates" neighborhood! Enter into the Living room, and you will appreciated the oak hardwood floors, and the front facing bay window. The Dining area boasts oak hardwood floors, and a bay window also. The Eat-in-Kitchen has solid wood cabinetry, pantry, along with access to the side covered Porch. The sleeping half of the home offers 3 Bedrooms with closet storage in each room, and oak hardwood flooring under the carpet. There is a hallway Bathroom with a wood floor, and a sliding glass tub/shower door. Basement access via a stairway houses the laundry area, plenty of storage, and a door leading to the backyard. A New above ground oil tank is located in the basement as well. The one car garage has attic access. Close to Veterans Park, Rt. 9A, shopping, MetroNorth R.R., & Teatown Nature Preserve.
Last Agent to Sell the Property
Kane & Associates Brokerage Phone: 914-941-7020 License #40KA1098327 Listed on: 05/07/2025
Last Buyer's Agent
Non OneKey Agent
Non-Member MLS
Home Details
Home Type
- Single Family
Est. Annual Taxes
- $12,965
Year Built
- Built in 1955
Lot Details
- 8,276 Sq Ft Lot
- Cul-De-Sac
- North Facing Home
- Corner Lot
- Level Lot
- Back and Front Yard
Parking
- 1 Car Garage
- Driveway
Home Design
- Ranch Style House
- Frame Construction
- Block Exterior
Interior Spaces
- 1,138 Sq Ft Home
- Wood Flooring
- Dishwasher
Bedrooms and Bathrooms
- 3 Bedrooms
- 1 Full Bathroom
Laundry
- Dryer
- Washer
Unfinished Basement
- Walk-Out Basement
- Basement Fills Entire Space Under The House
- Basement Storage
Outdoor Features
- Deck
- Covered Patio or Porch
Schools
- Park Elementary School
- Anne M Dorner Middle School
- Ossining High School
Utilities
- Cooling System Mounted To A Wall/Window
- Heating System Uses Oil
- Oil Water Heater
Community Details
- Tennis Courts
- Community Playground
- Park
Listing and Financial Details
- Tax Lot 22
- Assessor Parcel Number 4203-090-009-00000-000-0022-000-0-3
Similar Homes in the area
Home Values in the Area
Average Home Value in this Area
Mortgage History
| Date | Status | Loan Amount | Loan Type |
|---|---|---|---|
| Closed | $225,000 | Unknown |
Property History
| Date | Event | Price | Change | Sq Ft Price |
|---|---|---|---|---|
| 08/21/2025 08/21/25 | Sold | $537,500 | -2.3% | $472 / Sq Ft |
| 06/17/2025 06/17/25 | Pending | -- | -- | -- |
| 05/07/2025 05/07/25 | For Sale | $550,000 | -- | $483 / Sq Ft |
Tax History Compared to Growth
Tax History
| Year | Tax Paid | Tax Assessment Tax Assessment Total Assessment is a certain percentage of the fair market value that is determined by local assessors to be the total taxable value of land and additions on the property. | Land | Improvement |
|---|---|---|---|---|
| 2024 | $12,889 | $402,300 | $153,400 | $248,900 |
| 2023 | $12,614 | $379,000 | $153,400 | $225,600 |
| 2022 | $12,502 | $347,900 | $153,400 | $194,500 |
| 2021 | $10,991 | $310,600 | $153,400 | $157,200 |
| 2020 | $3,807 | $310,600 | $153,400 | $157,200 |
| 2019 | $6,755 | $292,800 | $153,400 | $139,400 |
| 2018 | $5,309 | $292,800 | $153,400 | $139,400 |
| 2017 | $987 | $287,100 | $153,400 | $133,700 |
| 2016 | $33,765 | $281,500 | $153,400 | $128,100 |
| 2015 | $4,621 | $17,000 | $5,200 | $11,800 |
| 2014 | $4,621 | $17,000 | $5,200 | $11,800 |
| 2013 | $4,621 | $17,000 | $5,200 | $11,800 |
Agents Affiliated with this Home
-
Elizabeth Kamp
E
Seller's Agent in 2025
Elizabeth Kamp
Kane & Associates
(914) 393-8297
9 in this area
13 Total Sales
-
N
Buyer's Agent in 2025
Non OneKey Agent
Non-Member MLS
Map
Source: OneKey® MLS
MLS Number: 851881
APN: 4203-090-009-00000-000-0022-000-0-3
