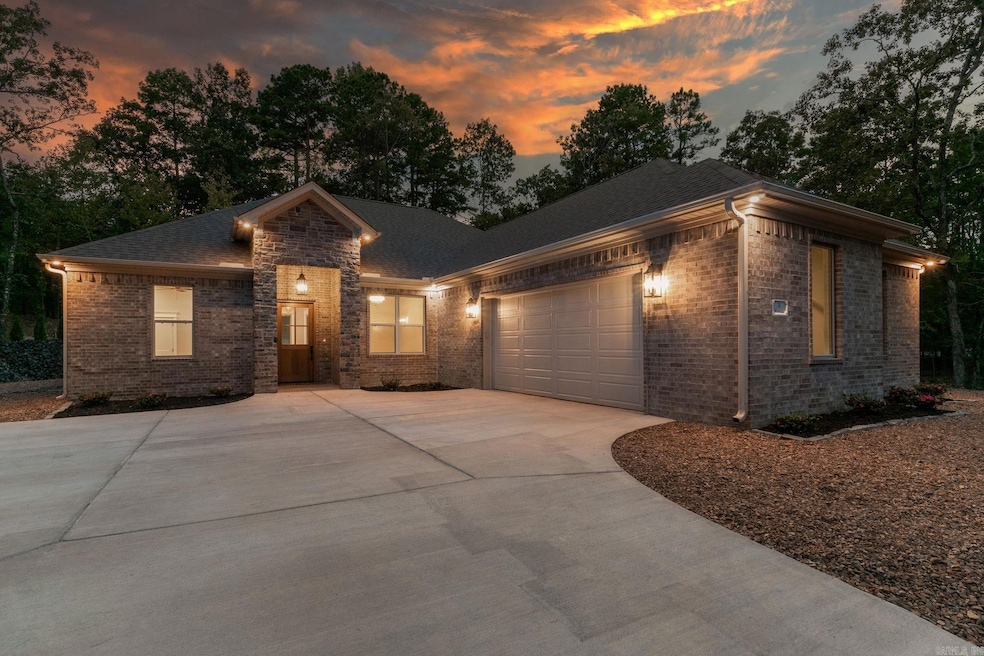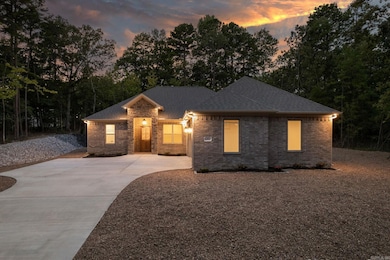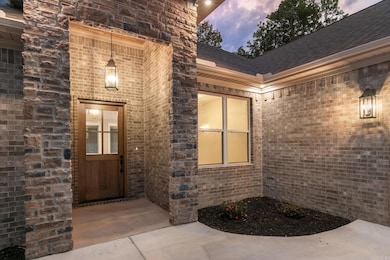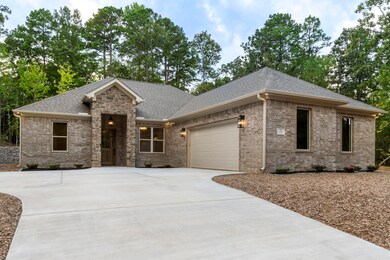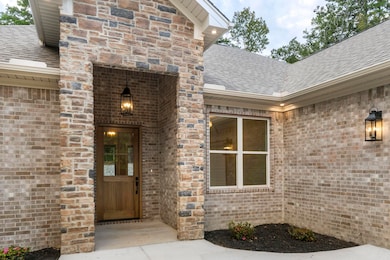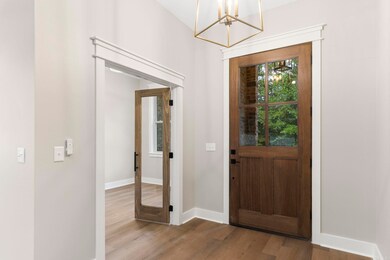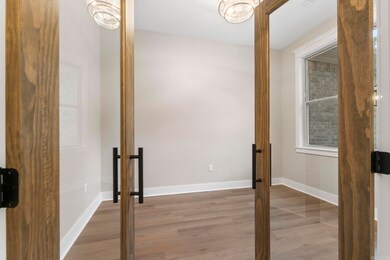24 Brilliante Ln Hot Springs Village, AR 71909
Estimated payment $2,810/month
Highlights
- Marina
- New Construction
- Clubhouse
- Golf Course Community
- Gated Community
- Vaulted Ceiling
About This Home
Welcome to your dream home! This stunning new construction features 3 spacious bedrooms, 2 full bathrooms, dedicated office or formal dining area and a convenient half bath, all thoughtfully designed with modern living in mind. Step into the vaulted living area with soaring 10-foot ceilings throughout that create a bright and airy atmosphere. The chef’s kitchen is a showstopper, equipped with sleek Frigidaire Gallery appliances and ample counter space with a functional walk-in pantry, making it perfect for entertaining or everyday cooking. The primary suite offers a tranquil retreat with a spa-like ensuite bathroom, while the additional bedrooms provide flexibility for guests, a home office, or family. Situated on a large lot, this home offers plenty of outdoor space to customize for recreation or relaxation. The 2-car garage provides ample storage and parking. Plus, enjoy the peace of mind of a 1-year builder warranty. Don’t miss the chance to make this beautiful home yours—schedule a showing today!
Home Details
Home Type
- Single Family
Year Built
- Built in 2025 | New Construction
Lot Details
- 0.32 Acre Lot
- Private Streets
- Level Lot
HOA Fees
- $113 Monthly HOA Fees
Parking
- 2 Car Garage
Home Design
- Traditional Architecture
- Brick Exterior Construction
- Architectural Shingle Roof
- Metal Siding
- Stone Exterior Construction
Interior Spaces
- 2,089 Sq Ft Home
- 1-Story Property
- Vaulted Ceiling
- Fireplace With Gas Starter
- Low Emissivity Windows
- Separate Formal Living Room
- Combination Kitchen and Dining Room
- Home Office
Kitchen
- Eat-In Kitchen
- Breakfast Bar
- Walk-In Pantry
- Gas Range
- Microwave
- Dishwasher
- Disposal
Flooring
- Tile
- Luxury Vinyl Tile
Bedrooms and Bathrooms
- 3 Bedrooms
- Walk-In Closet
- Walk-in Shower
Outdoor Features
- Covered Patio or Porch
Utilities
- Central Heating and Cooling System
- Propane
Listing and Financial Details
- Builder Warranty
Community Details
Overview
- Other Mandatory Fees
Amenities
- Sauna
- Clubhouse
Recreation
- Marina
- Golf Course Community
- Tennis Courts
- Community Playground
- Community Pool
- Bike Trail
Security
- Security Service
- Gated Community
Map
Home Values in the Area
Average Home Value in this Area
Property History
| Date | Event | Price | List to Sale | Price per Sq Ft | Prior Sale |
|---|---|---|---|---|---|
| 11/10/2025 11/10/25 | Price Changed | $430,000 | -1.1% | $206 / Sq Ft | |
| 09/23/2025 09/23/25 | Price Changed | $435,000 | -1.1% | $208 / Sq Ft | |
| 09/03/2025 09/03/25 | Price Changed | $440,000 | -1.1% | $211 / Sq Ft | |
| 08/25/2025 08/25/25 | Price Changed | $445,000 | +4.7% | $213 / Sq Ft | |
| 08/25/2025 08/25/25 | For Sale | $425,000 | +5212.5% | $203 / Sq Ft | |
| 02/20/2025 02/20/25 | Sold | $8,000 | -20.0% | -- | View Prior Sale |
| 01/24/2025 01/24/25 | Pending | -- | -- | -- | |
| 09/18/2024 09/18/24 | For Sale | $10,000 | -- | -- |
Source: Cooperative Arkansas REALTORS® MLS
MLS Number: 25045018
- 2738 Spring St
- 1007 Park Ave
- 404 Holly St
- 406 Cedar St
- 319 Silver St
- 223 Hunter Dr
- 111 Prospect Ave Unit 22
- 125 Oak St
- 105 Lowery St
- 516 Hawthorne St Unit 2
- 935 Akers Rd
- 116 Valleyview St
- 229 Lost Lake Dr
- 112 Newton St
- 232 Pecan St
- 2280 Centennial Valley Dr
- 903 Ward St
- 4511 Olympic Dr
- 4853 Tall Grass Dr
- 910 James Madison Dr
