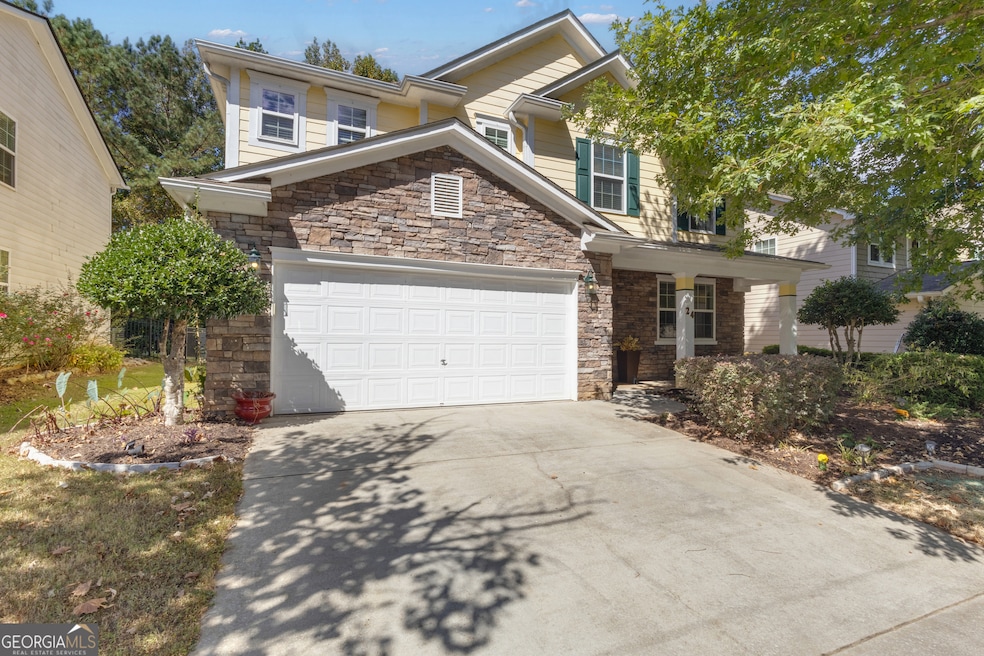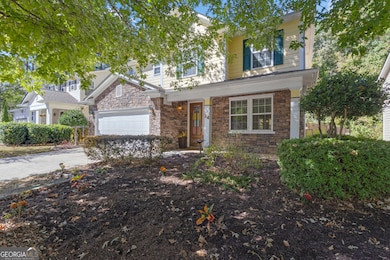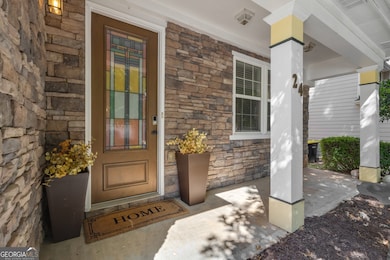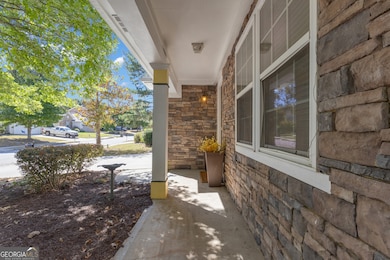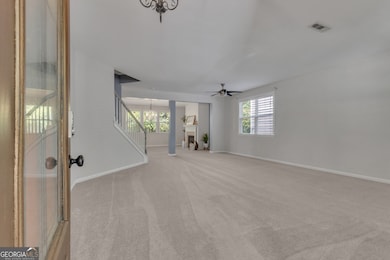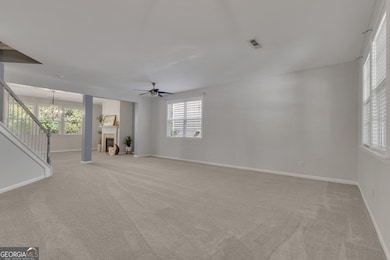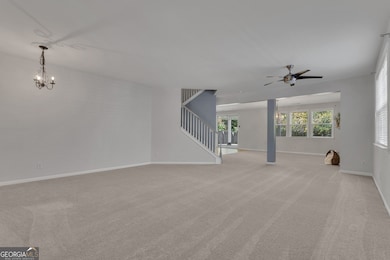24 Brookview Dr Newnan, GA 30265
Estimated payment $2,378/month
Highlights
- Fitness Center
- Clubhouse
- Great Room
- Craftsman Architecture
- Vaulted Ceiling
- Community Pool
About This Home
Welcome to Heritage Ridge - where comfort, space, and convenience meet! This beautiful home offers just under 3,000 sq. ft. of thoughtfully designed living - and it's priced under $400,000! Step inside to find a bright, open floor plan featuring brand new carpet throughout and multiple living spaces ideal for entertaining, relaxing, or hosting gatherings. The spacious kitchen is the heart of the home, offering plenty of counter space, a walk-in pantry, and easy flow into the living and dining areas - perfect for everyday living and family get-togethers. Conveniently located on the main level, you'll find a large laundry room and guest half bath, both easily accessible from the main living spaces. Upstairs, discover four generously sized bedrooms, two full bathrooms, and a flex room that can serve as a home office, playroom, guest room, or hobby room - whatever fits your lifestyle best. Outside, enjoy your private, level fenced backyard and large covered back patio, perfect for relaxing with your morning coffee or hosting summer cookouts. All of this just steps away from the neighborhood's gorgeous clubhouse and pool. You have shopping, dining, highway access, and the LINC all nearby and the location is the best and convenient. Fresh, clean, and completely move-in ready!
Listing Agent
Keller Williams Realty Atl. Partners License #297108 Listed on: 10/16/2025

Home Details
Home Type
- Single Family
Est. Annual Taxes
- $3,333
Year Built
- Built in 2004
Lot Details
- Privacy Fence
- Back Yard Fenced
- Level Lot
HOA Fees
- $50 Monthly HOA Fees
Home Design
- Craftsman Architecture
- Slab Foundation
- Composition Roof
- Concrete Siding
- Stone Siding
- Stone
Interior Spaces
- 2,939 Sq Ft Home
- 2-Story Property
- Vaulted Ceiling
- Ceiling Fan
- Double Pane Windows
- Window Treatments
- Family Room with Fireplace
- Great Room
- Combination Dining and Living Room
- Home Office
- Expansion Attic
- Laundry Room
Kitchen
- Breakfast Area or Nook
- Walk-In Pantry
- Oven or Range
- Microwave
- Dishwasher
- Kitchen Island
Flooring
- Carpet
- Tile
- Vinyl
Bedrooms and Bathrooms
- 4 Bedrooms
- Walk-In Closet
- Double Vanity
- Soaking Tub
- Separate Shower
Parking
- 4 Car Garage
- Parking Accessed On Kitchen Level
- Garage Door Opener
- Guest Parking
Outdoor Features
- Patio
- Porch
Schools
- Welch Elementary School
- Arnall Middle School
- East Coweta High School
Utilities
- Forced Air Zoned Heating and Cooling System
- High Speed Internet
- Phone Available
- Cable TV Available
Community Details
Overview
- Association fees include insurance, management fee, swimming, tennis
- Heritage Ridge Subdivision
Amenities
- Clubhouse
- Laundry Facilities
Recreation
- Tennis Courts
- Community Playground
- Fitness Center
- Community Pool
- Park
Map
Tax History
| Year | Tax Paid | Tax Assessment Tax Assessment Total Assessment is a certain percentage of the fair market value that is determined by local assessors to be the total taxable value of land and additions on the property. | Land | Improvement |
|---|---|---|---|---|
| 2025 | $3,694 | $153,802 | $28,000 | $125,802 |
| 2024 | $3,280 | $143,539 | $28,000 | $115,539 |
| 2023 | $3,280 | $123,623 | $22,000 | $101,623 |
| 2022 | $2,903 | $119,299 | $22,000 | $97,299 |
| 2021 | $2,751 | $102,352 | $16,000 | $86,352 |
| 2020 | $2,813 | $102,352 | $16,000 | $86,352 |
| 2019 | $2,807 | $93,452 | $10,000 | $83,452 |
| 2018 | $2,599 | $93,452 | $10,000 | $83,452 |
| 2017 | $2,694 | $89,540 | $10,000 | $79,540 |
| 2016 | $2,559 | $84,976 | $10,000 | $74,976 |
| 2015 | $2,333 | $81,064 | $10,000 | $71,064 |
| 2014 | $1,868 | $71,937 | $10,000 | $61,937 |
Property History
| Date | Event | Price | List to Sale | Price per Sq Ft |
|---|---|---|---|---|
| 10/16/2025 10/16/25 | For Sale | $398,000 | -- | $135 / Sq Ft |
Purchase History
| Date | Type | Sale Price | Title Company |
|---|---|---|---|
| Warranty Deed | $215,000 | -- | |
| Warranty Deed | -- | -- | |
| Warranty Deed | -- | -- | |
| Deed | $200,000 | -- | |
| Deed | $714,000 | -- | |
| Deed | $1,324,600 | -- |
Mortgage History
| Date | Status | Loan Amount | Loan Type |
|---|---|---|---|
| Open | $211,105 | FHA | |
| Previous Owner | $160,000 | New Conventional |
Source: Georgia MLS
MLS Number: 10626323
APN: SG8-090
- 36 Greencove Ct
- 110 Scenic Hills Dr
- 106 Brookview Dr
- 20 Hampshire Ln
- 27 Roxbury Ln
- 0 Crescent St Unit 10695491
- 70 High Point North Dr
- 17 Williams Pride Way
- 173 Freeman Forest Dr
- 302 Prescott Ct
- 124 Williams Pride Way
- 7 High Point Cir
- 15 High Point Cir
- 53 Pebble Creek Dr
- 45 Greens Ct
- 45 Titleist Ct
- 166 Brookview Dr
- 100 Portico Place
- 111 Portico Place
- 124 Portico Place
- 51 Maple Hill Dr
- 136 Maple Hill Dr
- 31 Roxbury Ln
- 66 Cottage Dr
- 495 Fairway Ct
- 210 Prescott Ct
- 134 Eastlake Landing
- 83 Oak Park Square
- 155 Avondale Cir
- 206 Lake Forest Dr
- 92 Mosswood Ct
- 269 Yorkshire Place
- 17 Arbor Way
- 611 Lora Smith Rd
- 162 Ashton Place
- 255 Woodstream Dr
- 54 Pacific Ave
- 1 Overlook Dr
- 22 Forest Cir
- 17 Forest Cir
Ask me questions while you tour the home.
