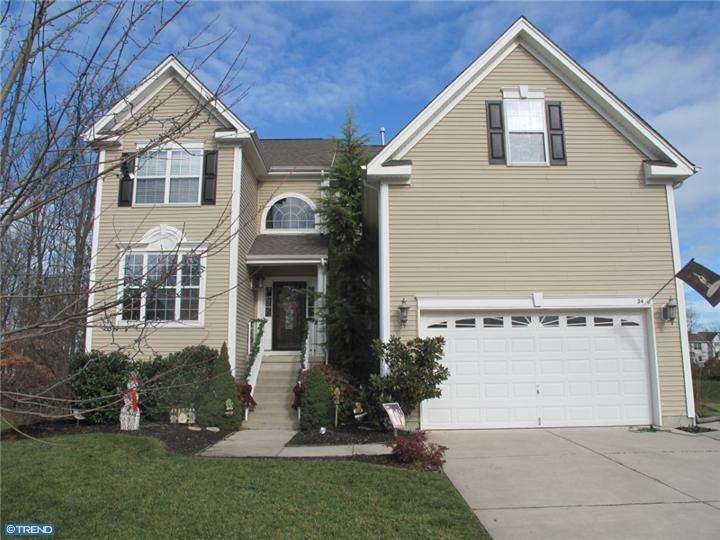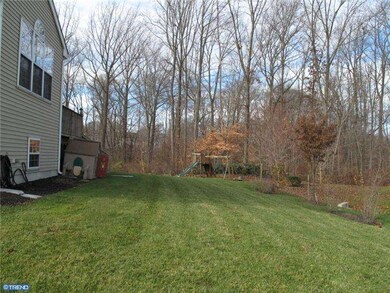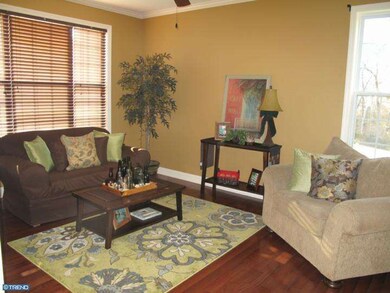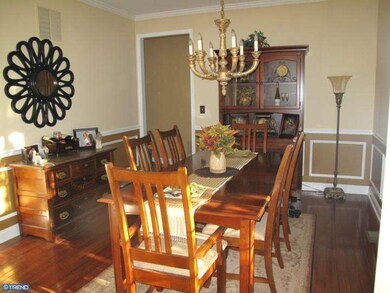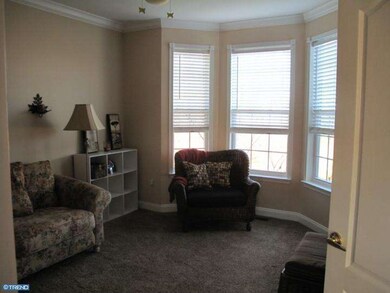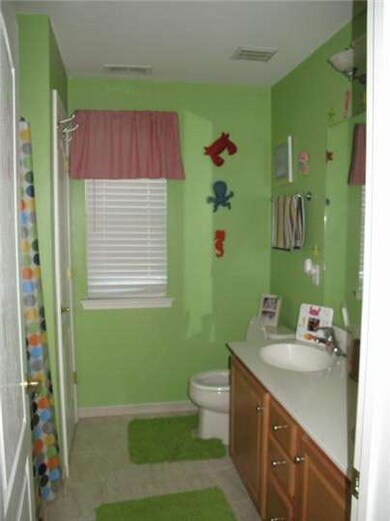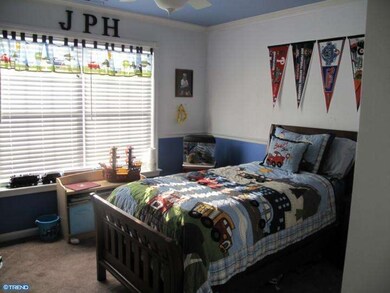
24 Buckingham Ct Delran, NJ 08075
Highlights
- Clubhouse
- Traditional Architecture
- Wood Flooring
- Deck
- Cathedral Ceiling
- Attic
About This Home
As of April 2015Wonderful, warm and inviting cul-de-sac home in the Grande at Rancocas Creek. Four spacious bedrooms with 2 1/2 baths make this the perfect home. Custom moldings and upgrades throughout make this home truly special. Everett model, largest in the development. Kitchen has granite counters and gorgeous cherry cabinets. Private back yard, perfect for group gatherings. Pack up and move right in! This is a must see!
Last Agent to Sell the Property
KIMBERLY BLACKMAN
Weichert Realtors - Moorestown Listed on: 11/28/2011
Home Details
Home Type
- Single Family
Est. Annual Taxes
- $10,967
Year Built
- Built in 2003
Lot Details
- 0.31 Acre Lot
- Lot Dimensions are 105x120
- Cul-De-Sac
- Irregular Lot
- Back, Front, and Side Yard
- Property is in good condition
HOA Fees
- $30 Monthly HOA Fees
Parking
- 2 Car Attached Garage
- 2 Open Parking Spaces
- Garage Door Opener
Home Design
- Traditional Architecture
- Pitched Roof
- Vinyl Siding
- Concrete Perimeter Foundation
Interior Spaces
- Property has 2 Levels
- Cathedral Ceiling
- Ceiling Fan
- Gas Fireplace
- Family Room
- Living Room
- Dining Room
- Unfinished Basement
- Basement Fills Entire Space Under The House
- Laundry on main level
- Attic
Kitchen
- Eat-In Kitchen
- Butlers Pantry
- Dishwasher
- Kitchen Island
- Disposal
Flooring
- Wood
- Wall to Wall Carpet
- Tile or Brick
Bedrooms and Bathrooms
- 4 Bedrooms
- En-Suite Primary Bedroom
- En-Suite Bathroom
- 2.5 Bathrooms
- Walk-in Shower
Outdoor Features
- Deck
Schools
- Delran Middle School
- Delran High School
Utilities
- Forced Air Heating and Cooling System
- Heating System Uses Gas
- 200+ Amp Service
- Natural Gas Water Heater
- Cable TV Available
Listing and Financial Details
- Tax Lot 00074
- Assessor Parcel Number 10-00118 01-00074
Community Details
Overview
- Association fees include pool(s), common area maintenance
- Grande At Rancocas C Subdivision, Everett Floorplan
Amenities
- Clubhouse
Recreation
- Tennis Courts
- Community Pool
Ownership History
Purchase Details
Home Financials for this Owner
Home Financials are based on the most recent Mortgage that was taken out on this home.Purchase Details
Home Financials for this Owner
Home Financials are based on the most recent Mortgage that was taken out on this home.Purchase Details
Home Financials for this Owner
Home Financials are based on the most recent Mortgage that was taken out on this home.Purchase Details
Home Financials for this Owner
Home Financials are based on the most recent Mortgage that was taken out on this home.Similar Homes in the area
Home Values in the Area
Average Home Value in this Area
Purchase History
| Date | Type | Sale Price | Title Company |
|---|---|---|---|
| Deed | $414,000 | Infinity Title Agency | |
| Deed | $407,500 | Commonwealth Land Title Insu | |
| Bargain Sale Deed | $478,000 | Congress Title Corp | |
| Deed | $317,349 | Grande Title Agency |
Mortgage History
| Date | Status | Loan Amount | Loan Type |
|---|---|---|---|
| Open | $345,950 | New Conventional | |
| Previous Owner | $320,000 | New Conventional | |
| Previous Owner | $64,200 | Unknown | |
| Previous Owner | $25,000 | Unknown | |
| Previous Owner | $355,000 | Fannie Mae Freddie Mac | |
| Previous Owner | $46,000 | Unknown | |
| Previous Owner | $186,300 | Purchase Money Mortgage |
Property History
| Date | Event | Price | Change | Sq Ft Price |
|---|---|---|---|---|
| 04/03/2015 04/03/15 | Sold | $414,000 | -2.6% | $136 / Sq Ft |
| 02/04/2015 02/04/15 | Pending | -- | -- | -- |
| 12/17/2014 12/17/14 | For Sale | $425,000 | +4.3% | $140 / Sq Ft |
| 06/21/2012 06/21/12 | Sold | $407,500 | -3.0% | -- |
| 03/13/2012 03/13/12 | Pending | -- | -- | -- |
| 11/28/2011 11/28/11 | For Sale | $420,000 | -- | -- |
Tax History Compared to Growth
Tax History
| Year | Tax Paid | Tax Assessment Tax Assessment Total Assessment is a certain percentage of the fair market value that is determined by local assessors to be the total taxable value of land and additions on the property. | Land | Improvement |
|---|---|---|---|---|
| 2025 | $14,536 | $365,600 | $56,000 | $309,600 |
| 2024 | $14,405 | $365,600 | $56,000 | $309,600 |
| 2023 | $14,405 | $365,600 | $56,000 | $309,600 |
| 2022 | $14,218 | $365,600 | $56,000 | $309,600 |
| 2021 | $14,225 | $365,600 | $56,000 | $309,600 |
| 2020 | $14,196 | $365,600 | $56,000 | $309,600 |
| 2019 | $14,065 | $365,600 | $56,000 | $309,600 |
| 2018 | $13,218 | $349,400 | $56,000 | $293,400 |
| 2017 | $13,008 | $349,400 | $56,000 | $293,400 |
| 2016 | $12,816 | $349,400 | $56,000 | $293,400 |
| 2015 | $13,003 | $349,400 | $56,000 | $293,400 |
| 2014 | $12,054 | $349,400 | $56,000 | $293,400 |
Agents Affiliated with this Home
-
Andrew Kanicki

Seller's Agent in 2015
Andrew Kanicki
BHHS Fox & Roach
(609) 760-7385
39 Total Sales
-
Alan Orman
A
Buyer's Agent in 2015
Alan Orman
Realty Mark Advantage
(856) 364-3682
28 Total Sales
-
K
Seller's Agent in 2012
KIMBERLY BLACKMAN
Weichert Corporate
Map
Source: Bright MLS
MLS Number: 1004584086
APN: 10-00118-01-00074
- 10 Grande Blvd
- 40 Stoneham Dr
- 59 Stoneham Dr
- 24 Springcress Dr
- 225 Hawthorne Way Unit 225
- 337 Nicholas Dr Unit 337
- 12 Foxglove Dr Unit 12
- 13 Primrose Place
- 102 Springcress Dr
- 85 Foxglove Dr Unit 85
- 110 S Bridgeboro St
- 107 Foxglove Dr Unit 107
- 1 Winterberry Place
- 1 Firethorn Ln
- 269 Rosebay Ct Unit 269
- 23 Lilyberry Place
- 22 Sun Haven Place
- 237 Hidden Acres Ln
- 233 Hidden Acres Ln
- 0 0 Swarthmore Dr
