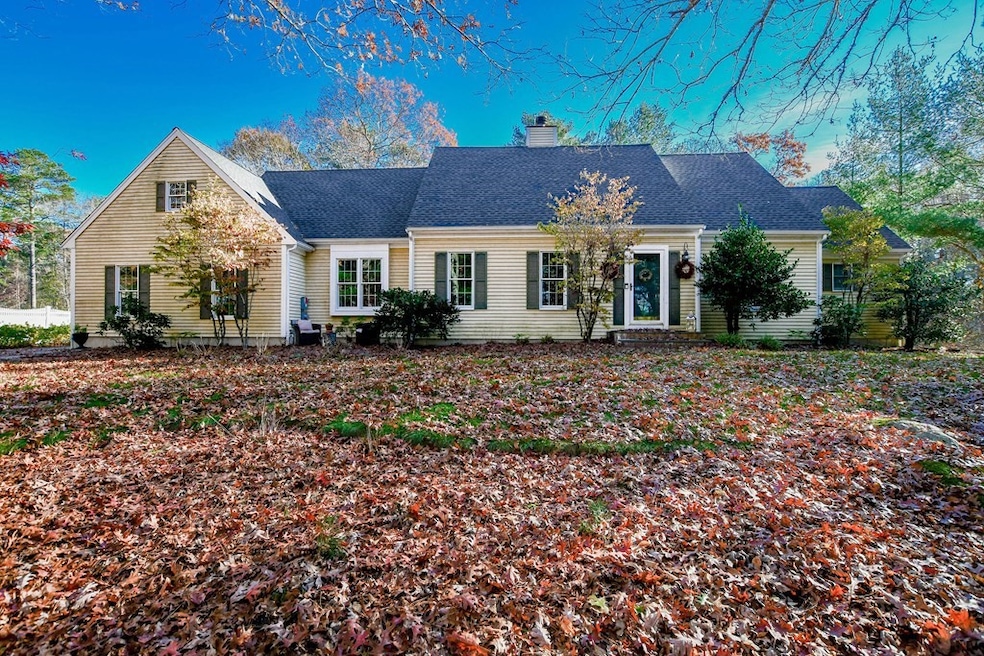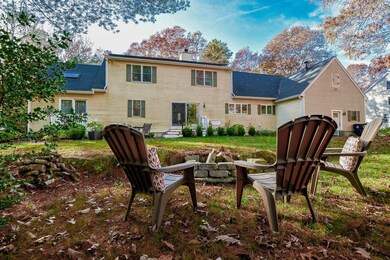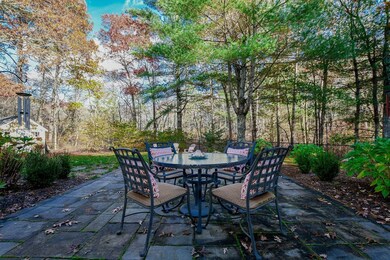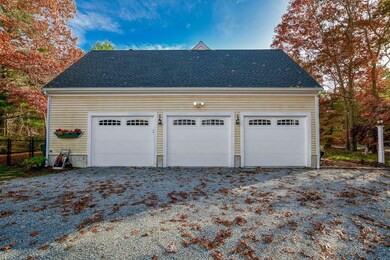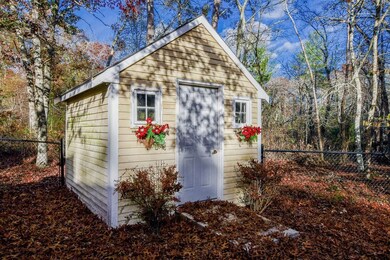
24 Bullivant Farm Rd Marion, MA 02738
Highlights
- Custom Closet System
- Cathedral Ceiling
- Main Floor Primary Bedroom
- Cape Cod Architecture
- Wood Flooring
- Solid Surface Countertops
About This Home
As of January 2023Lovely Cape in Bullivant Farm neighborhood offering many recent improvements including 3 brand new garage doors, solar panels (owned) and a newer roof! This 3 bedroom home has the primary bedroom on the first floor. Cathedral ceiling, ceiling fan, walk in closet, double closet, built in book shelves and a slider to the back yard make this room a wonderful oasis. The kitchen offers Grabill cabinets, a sub zero refrigerator, stove top in the island with down draft fan, wall oven and microwave. The kitchen opens to a family room with a fireplace and sliders to the back yard. The front living room has a fireplace, built ins and opens to the dining room. Upstairs there are 2 large bedrooms with skylights, cedar closet and a large walk in storage area just waiting to be finished off. (this is above the 3 car garage-huge!) Outside there is a fabulously private back yard with a fenced yard and patio with pretty perennial gardens. Town water and town sewer! Open House cancelled
Home Details
Home Type
- Single Family
Est. Annual Taxes
- $6,585
Year Built
- Built in 1998
Lot Details
- 0.94 Acre Lot
- Sprinkler System
HOA Fees
- $58 Monthly HOA Fees
Parking
- 3 Car Attached Garage
- Garage Door Opener
- Off-Street Parking
Home Design
- Cape Cod Architecture
- Frame Construction
- Shingle Roof
- Concrete Perimeter Foundation
Interior Spaces
- 2,364 Sq Ft Home
- Wainscoting
- Cathedral Ceiling
- Ceiling Fan
- Skylights
- Family Room with Fireplace
- Living Room with Fireplace
- Home Office
- Attic Access Panel
- Laundry on main level
Kitchen
- Oven
- Built-In Range
- Dishwasher
- Kitchen Island
- Solid Surface Countertops
Flooring
- Wood
- Wall to Wall Carpet
- Ceramic Tile
Bedrooms and Bathrooms
- 3 Bedrooms
- Primary Bedroom on Main
- Custom Closet System
- Cedar Closet
- Dual Closets
- Walk-In Closet
- 2 Full Bathrooms
Basement
- Partial Basement
- Interior and Exterior Basement Entry
Outdoor Features
- Patio
- Outdoor Storage
Location
- Flood Zone Lot
Utilities
- Central Air
- 2 Cooling Zones
- 4 Heating Zones
- Heating System Uses Oil
- Baseboard Heating
- 200+ Amp Service
Listing and Financial Details
- Assessor Parcel Number 3830621
Ownership History
Purchase Details
Home Financials for this Owner
Home Financials are based on the most recent Mortgage that was taken out on this home.Purchase Details
Purchase Details
Home Financials for this Owner
Home Financials are based on the most recent Mortgage that was taken out on this home.Similar Homes in Marion, MA
Home Values in the Area
Average Home Value in this Area
Purchase History
| Date | Type | Sale Price | Title Company |
|---|---|---|---|
| Not Resolvable | $520,000 | -- | |
| Deed | $610,000 | -- | |
| Deed | $75,000 | -- |
Mortgage History
| Date | Status | Loan Amount | Loan Type |
|---|---|---|---|
| Open | $620,000 | Purchase Money Mortgage | |
| Closed | $125,000 | New Conventional | |
| Previous Owner | $60,000 | No Value Available | |
| Previous Owner | $140,000 | No Value Available | |
| Previous Owner | $145,000 | Purchase Money Mortgage |
Property History
| Date | Event | Price | Change | Sq Ft Price |
|---|---|---|---|---|
| 01/04/2023 01/04/23 | Sold | $775,000 | +3.3% | $328 / Sq Ft |
| 11/13/2022 11/13/22 | Pending | -- | -- | -- |
| 11/08/2022 11/08/22 | For Sale | $749,900 | +44.2% | $317 / Sq Ft |
| 09/28/2018 09/28/18 | Sold | $520,000 | -7.1% | $220 / Sq Ft |
| 09/06/2018 09/06/18 | Pending | -- | -- | -- |
| 05/20/2018 05/20/18 | Price Changed | $560,000 | -0.9% | $237 / Sq Ft |
| 05/03/2018 05/03/18 | Price Changed | $564,900 | -0.9% | $239 / Sq Ft |
| 05/01/2018 05/01/18 | For Sale | $569,900 | +9.6% | $241 / Sq Ft |
| 04/30/2018 04/30/18 | Off Market | $520,000 | -- | -- |
| 01/03/2017 01/03/17 | For Sale | $569,900 | +9.6% | $241 / Sq Ft |
| 01/01/2017 01/01/17 | Off Market | $520,000 | -- | -- |
| 11/03/2016 11/03/16 | For Sale | $569,900 | +9.6% | $241 / Sq Ft |
| 10/31/2016 10/31/16 | Off Market | $520,000 | -- | -- |
| 05/17/2016 05/17/16 | Price Changed | $569,900 | -3.4% | $241 / Sq Ft |
| 03/04/2016 03/04/16 | For Sale | $589,900 | -- | $250 / Sq Ft |
Tax History Compared to Growth
Tax History
| Year | Tax Paid | Tax Assessment Tax Assessment Total Assessment is a certain percentage of the fair market value that is determined by local assessors to be the total taxable value of land and additions on the property. | Land | Improvement |
|---|---|---|---|---|
| 2025 | $6,888 | $739,100 | $249,800 | $489,300 |
| 2024 | $6,480 | $699,800 | $226,000 | $473,800 |
| 2023 | $6,092 | $645,300 | $190,300 | $455,000 |
| 2022 | $6,585 | $606,900 | $164,600 | $442,300 |
| 2021 | $6,546 | $578,300 | $164,600 | $413,700 |
| 2020 | $6,740 | $576,100 | $182,900 | $393,200 |
| 2019 | $6,354 | $576,100 | $182,900 | $393,200 |
| 2018 | $6,115 | $534,100 | $198,100 | $336,000 |
| 2017 | $5,905 | $517,500 | $198,100 | $319,400 |
| 2016 | $6,057 | $535,500 | $216,100 | $319,400 |
| 2015 | $5,897 | $530,800 | $180,100 | $350,700 |
Agents Affiliated with this Home
-

Seller's Agent in 2023
Karen Almeida
Conway - Mattapoisett
(508) 789-3080
18 Total Sales
-

Buyer's Agent in 2023
Janice Wright
RE/MAX
(508) 958-9448
158 Total Sales
-

Seller's Agent in 2018
Beth Van Der Veer
Conway - Mattapoisett
(508) 962-4257
134 Total Sales
-

Buyer's Agent in 2018
Marion Chase
Brook Realty
(508) 345-0760
29 Total Sales
Map
Source: MLS Property Information Network (MLS PIN)
MLS Number: 73056504
APN: MARI-000009-000041
- 21 Autumn Ln
- 973 Point Rd
- 174 Wareham Rd
- 929 Point Rd
- 611 Delano Rd
- 4 Rebecca Dr
- 28 Osborne Ave
- 65 Barlow Ave
- 63 Oakdale Ave
- 12 Taft St
- 5 Wilson St
- 3 Mckinley St
- 57 Dexter Rd
- 324 Front St Unit 4
- 324 Front St Unit 2
- 659 Front St
- 17 Fieldstone Ln
- 13 Fieldstone Ln
- 0 Cromesett Rd (Off) Unit 73385395
- 670 Front St
