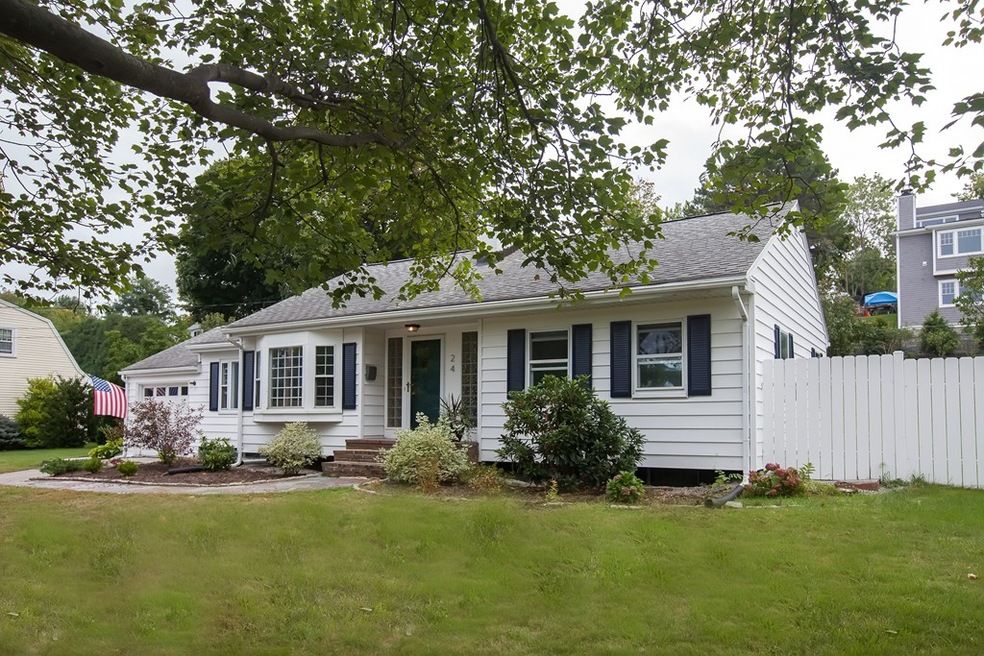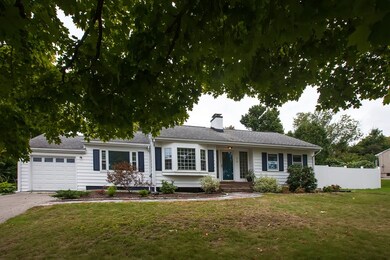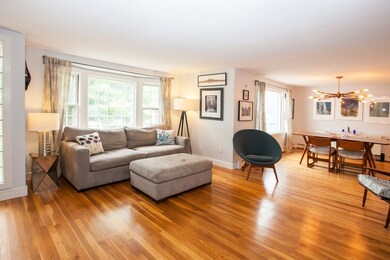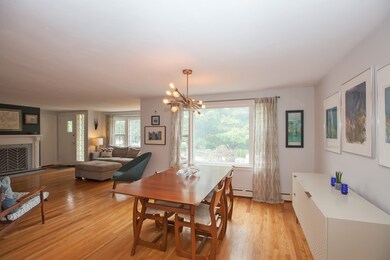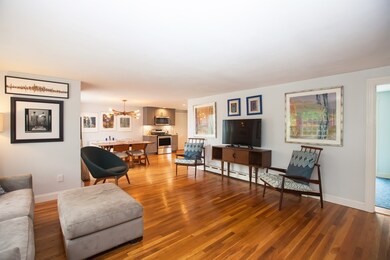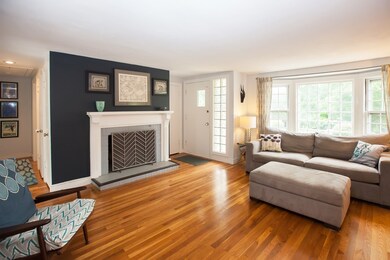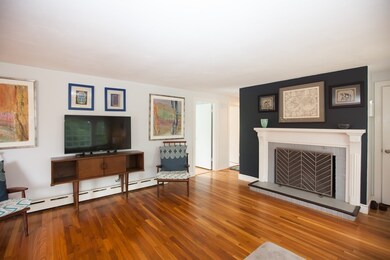
24 Bulow Rd Hingham, MA 02043
About This Home
As of January 2022Adorable and updated ranch-style home in delightful neighborhood, within walking distance to train and Commuter Boat. Great open floor plan, with gorgeous hardwood flooring in living, dining and kitchen. Newer, updated kitchen with warm gray cabinets. Three nicely sized bedrooms, also, with hardwood flooring. Pretty yard with a great garden and deck and all fenced. One car attached garage. For extra living or play or storage, a nice full basement. A great downsizer home or a terrific starter home and condo alternative. So many updates on this home. Brand new oil tank and burner. Newer windows. Just move in.
Last Agent to Sell the Property
Coldwell Banker Realty - Hingham Listed on: 09/21/2018

Home Details
Home Type
- Single Family
Est. Annual Taxes
- $8,454
Year Built
- Built in 1952
Lot Details
- Year Round Access
Parking
- 1 Car Garage
Kitchen
- Range
- Dishwasher
- Disposal
Flooring
- Wood
- Tile
Laundry
- Dryer
- Washer
Utilities
- Window Unit Cooling System
- Hot Water Baseboard Heater
- Heating System Uses Oil
- Oil Water Heater
- Cable TV Available
Additional Features
- Basement
Listing and Financial Details
- Assessor Parcel Number M:48 B:0 L:17
Ownership History
Purchase Details
Home Financials for this Owner
Home Financials are based on the most recent Mortgage that was taken out on this home.Purchase Details
Home Financials for this Owner
Home Financials are based on the most recent Mortgage that was taken out on this home.Purchase Details
Home Financials for this Owner
Home Financials are based on the most recent Mortgage that was taken out on this home.Purchase Details
Similar Homes in the area
Home Values in the Area
Average Home Value in this Area
Purchase History
| Date | Type | Sale Price | Title Company |
|---|---|---|---|
| Not Resolvable | $802,000 | None Available | |
| Not Resolvable | $575,000 | -- | |
| Not Resolvable | $475,000 | -- | |
| Deed | $174,500 | -- |
Mortgage History
| Date | Status | Loan Amount | Loan Type |
|---|---|---|---|
| Previous Owner | $454,000 | Stand Alone Refi Refinance Of Original Loan | |
| Previous Owner | $460,000 | New Conventional | |
| Previous Owner | $415,000 | Stand Alone Refi Refinance Of Original Loan | |
| Previous Owner | $417,000 | New Conventional | |
| Previous Owner | $200,000 | No Value Available | |
| Previous Owner | $100,000 | No Value Available | |
| Previous Owner | $20,000 | No Value Available | |
| Previous Owner | $50,000 | No Value Available |
Property History
| Date | Event | Price | Change | Sq Ft Price |
|---|---|---|---|---|
| 01/24/2022 01/24/22 | Sold | $802,000 | +3.5% | $691 / Sq Ft |
| 12/08/2021 12/08/21 | Pending | -- | -- | -- |
| 11/29/2021 11/29/21 | For Sale | $774,900 | +34.8% | $668 / Sq Ft |
| 11/15/2018 11/15/18 | Sold | $575,000 | +1.1% | $496 / Sq Ft |
| 09/24/2018 09/24/18 | Pending | -- | -- | -- |
| 09/21/2018 09/21/18 | For Sale | $569,000 | +19.8% | $491 / Sq Ft |
| 08/28/2015 08/28/15 | Sold | $475,000 | 0.0% | $409 / Sq Ft |
| 08/06/2015 08/06/15 | Pending | -- | -- | -- |
| 07/02/2015 07/02/15 | Off Market | $475,000 | -- | -- |
| 06/24/2015 06/24/15 | For Sale | $469,000 | -- | $404 / Sq Ft |
Tax History Compared to Growth
Tax History
| Year | Tax Paid | Tax Assessment Tax Assessment Total Assessment is a certain percentage of the fair market value that is determined by local assessors to be the total taxable value of land and additions on the property. | Land | Improvement |
|---|---|---|---|---|
| 2025 | $8,454 | $790,800 | $392,900 | $397,900 |
| 2024 | $8,244 | $759,800 | $392,900 | $366,900 |
| 2023 | $7,503 | $750,300 | $392,900 | $357,400 |
| 2022 | $6,001 | $519,100 | $338,900 | $180,200 |
| 2021 | $5,933 | $502,800 | $338,900 | $163,900 |
| 2020 | $5,744 | $498,200 | $338,900 | $159,300 |
| 2019 | $5,709 | $483,400 | $338,900 | $144,500 |
| 2018 | $4,512 | $388,100 | $261,900 | $126,200 |
| 2017 | $5,432 | $443,400 | $317,200 | $126,200 |
| 2016 | $4,669 | $373,800 | $248,800 | $125,000 |
| 2015 | $4,221 | $336,900 | $220,000 | $116,900 |
Agents Affiliated with this Home
-

Seller's Agent in 2022
Darleen Lannon
William Raveis R.E. & Home Services
(617) 899-4508
277 Total Sales
-

Buyer's Agent in 2022
Ben And Kate Real Estate
Keller Williams Realty Signature Properties
(781) 831-0340
283 Total Sales
-

Seller's Agent in 2018
Maureen Doran
Coldwell Banker Realty - Hingham
(617) 680-2300
70 Total Sales
-

Buyer's Agent in 2018
Kerrin Rowley
Coldwell Banker Realty - Hingham
(781) 710-8350
109 Total Sales
-

Seller's Agent in 2015
Cecilia Hanlon
Coldwell Banker Realty - Hingham
(781) 367-5882
8 Total Sales
Map
Source: MLS Property Information Network (MLS PIN)
MLS Number: 72399488
APN: HING-000048-000000-000017
- 42 Bradley Park Dr
- 23 Rhodes Cir
- 141 Hms Stayner Dr Unit 306
- 5 Callahan Place
- 125 Hms Halsted Dr Unit 125
- 26 Wompatuck Rd
- 2104 Hockley Dr Unit 2104
- 303 Tuckers Ln
- 34 Kimball Beach Rd
- 6 Beals Cove Rd Unit H
- 16 Beals Cove Rd Unit B
- 10 Shipyard Dr Unit 312
- 10 Shipyard Dr Unit 313
- 10 Shipyard Dr Unit 402
- 16 Foley Beach Rd
- 191 South St
- 34 Otis Hill Rd
- 1 Fort Hill St Unit 2
- 50 Lincoln St
- 130 Broad Reach Unit 302
