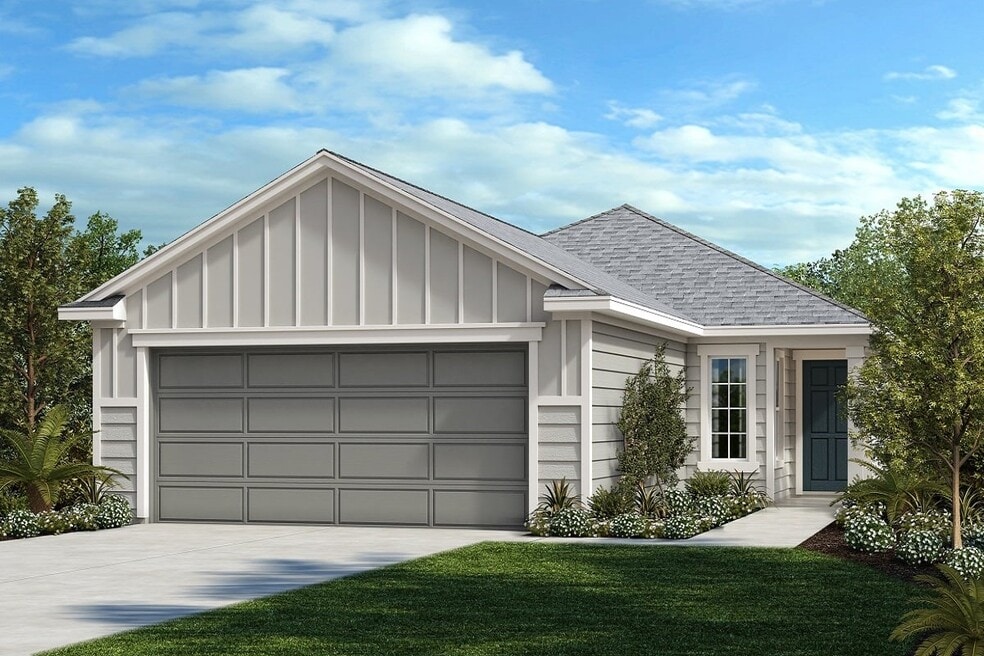
24 Camellia St Palm Coast, FL 32137
Somerset - Classic SeriesEstimated payment $1,727/month
Highlights
- New Construction
- Community Pool
- Green Certified Home
- Indian Trails Middle School Rated A-
- Community Playground
- Trails
About This Home
We make it easy to view our move-in ready homes with self-guided tours! Ask your sales counselor for more information, so you can see this stunning, single-story home showcasing a covered entry, farmhouse accents and professional landscaping for added curb appeal. Inside, discover an open floor plan with volume ceilings, tile flooring and a spacious great room. The modern kitchen boasts Woodmont 42-in. upper cabinets, a breakfast bar, granite countertops and Whirlpool stainless steel appliances. Relax in the primary suite, which features a walk-in closet and connecting bath that offers quartz countertops, a dual-sink vanity and walk-in shower with tile surround. Other highlights include ENERGY STAR certified lighting, Moen faucets and Kohler sinks. Enjoy the outdoors on the covered back patio.
Sales Office
Home Details
Home Type
- Single Family
Parking
- 2 Car Garage
Home Design
- New Construction
Bedrooms and Bathrooms
- 3 Bedrooms
- 2 Full Bathrooms
Additional Features
- 1-Story Property
- Green Certified Home
Community Details
Overview
- Property has a Home Owners Association
Recreation
- Community Playground
- Community Pool
- Dog Park
- Recreational Area
- Trails
Map
Other Move In Ready Homes in Somerset - Classic Series
About the Builder
- 58 Camellia St
- Somerset - Executive Series
- Somerset - Classic Series
- 59 Tea Olive Dr
- Seminole Trace
- 18 Silver Glen Dr
- 6 Falmouth Dr
- 41 Reverie Dr N
- Reverie at Palm Coast - 60' Homesites
- Reverie at Palm Coast
- Reverie at Palm Coast - 50' Homesites
- 6 Bud Hollow Dr
- 5 Butterfly Place
- 35 Butternut Dr
- 15 Buffalo Meadow Ln
- 7 Buffalo Bill Dr
- 4 Buffalo Plains Ln
- 16 Buffalo Meadow Ln
- 28 Buffalo Bill Dr
- 7 Burning View Ln
