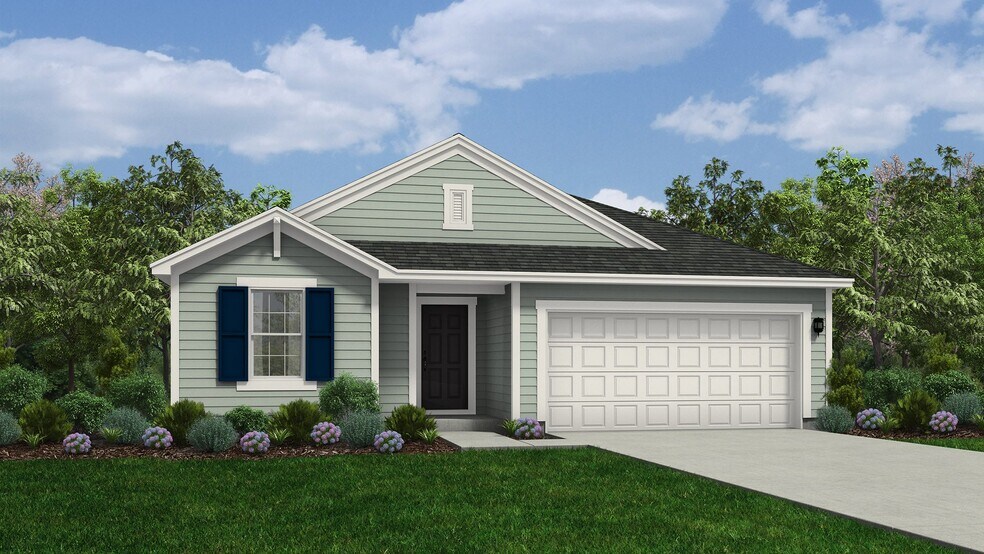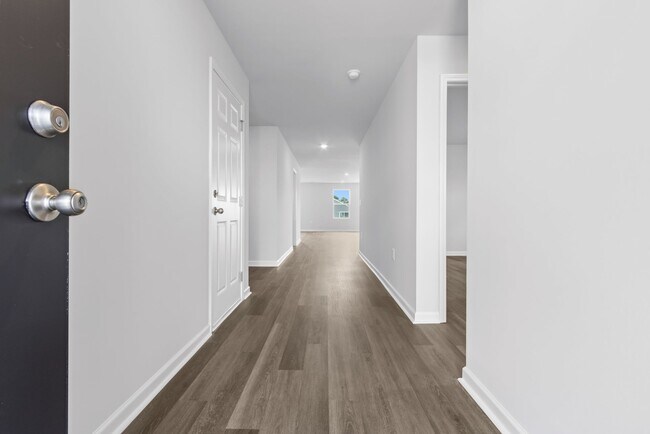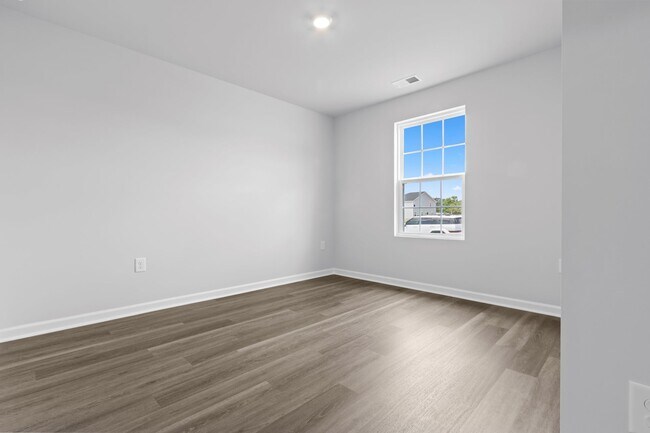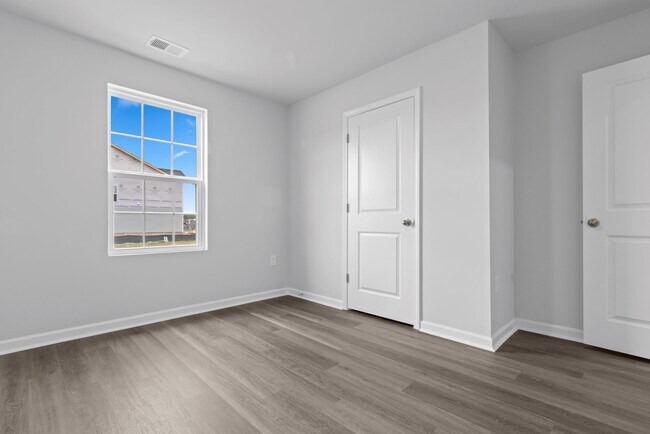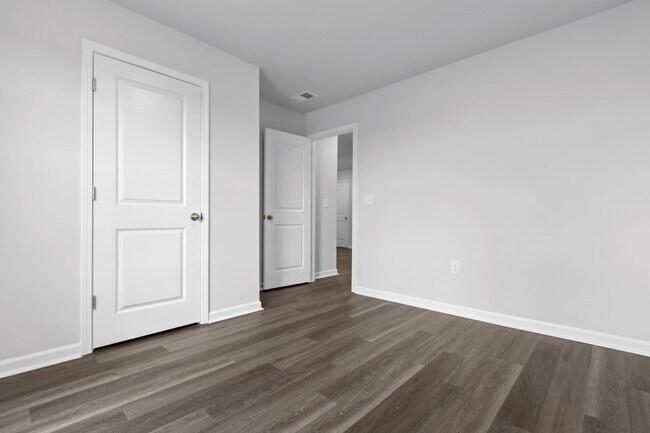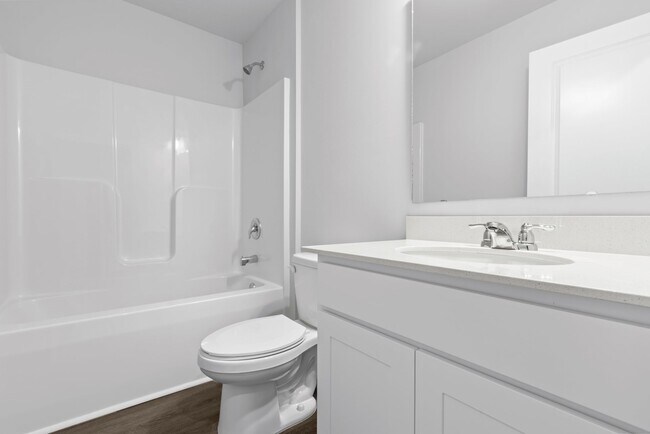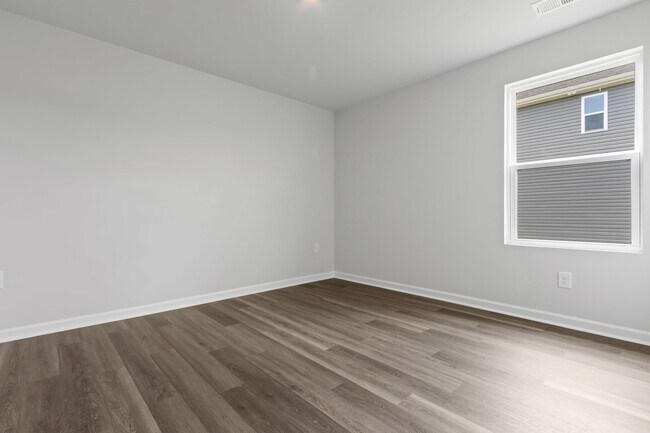24 Cape Point Dr Conway, SC 29527
Rivertown LandingEstimated payment $1,823/month
Highlights
- New Construction
- Pond in Community
- 1-Story Property
- Conway Elementary School Rated A-
About This Home
The Venture floor plan is thoughtfully designed to meet the needs of modern living, offering 1,842 square feet of versatile space. This home features three well-proportioned bedrooms and two full baths, making it ideal for families or those who love to entertain. The open-concept kitchen, dining, and living areas create a spacious, cohesive environment perfect for gatherings or everyday activities. In addition to the bedrooms, the Venture floor plan includes a separate office, making it an excellent choice for those who work from home or need a dedicated space for productivity. Each bedroom provides a quiet retreat, ensuring privacy and comfort, while the main living areas serve as the vibrant heart of the home.
Home Details
Home Type
- Single Family
HOA Fees
- Property has a Home Owners Association
Parking
- 2 Car Garage
Home Design
- New Construction
Interior Spaces
- 1-Story Property
Bedrooms and Bathrooms
- 3 Bedrooms
- 2 Full Bathrooms
Community Details
- Association fees include lawnmaintenance
- Pond in Community
Map
About the Builder
- 25 Cape Point Dr
- 1008 Kinness Dr
- 32 Cape Point Dr
- 36 Cape Point Dr
- 12 Cape Point Dr
- 1000 Kinness Dr
- 1005 Kinness Dr
- 1012 Kinness Dr
- 16 Cape Point Dr
- 1009 Kinness Dr
- Rivertown Landing
- 1024 Kinness Dr
- 1020 Kinness Dr
- 40 Cape Point Dr
- 1021 Kinness Dr
- 1013 Kinness Dr
- 292 Palmetto Sand Loop Unit Lot 19 Julie II
- 299 Palmetto Sand Loop Unit Lot 56 Wisteria II B
- 297 Palmetto Sand Loop Unit Lot 57 Odessa II
- 279 Palmetto Sand Loop Unit Lot 61 Julie II

