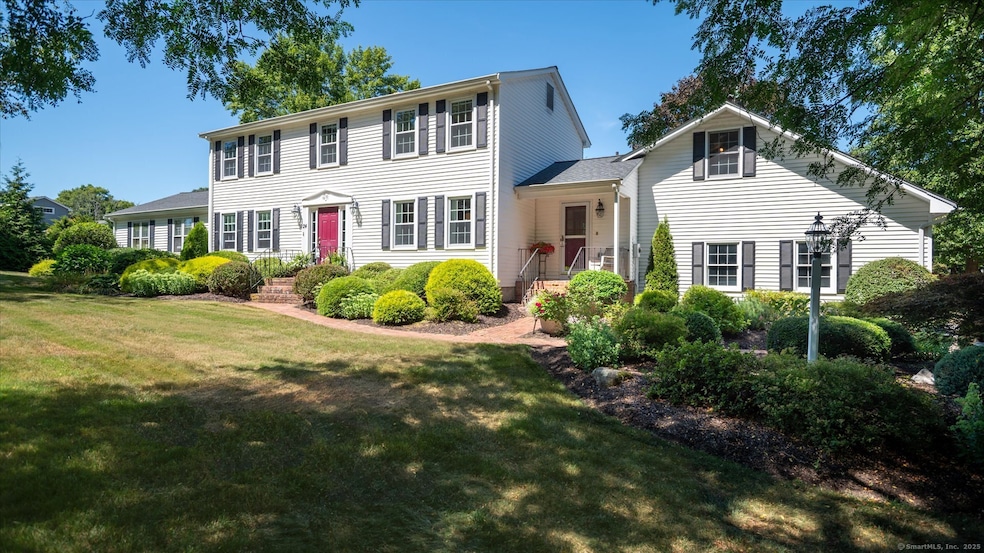
24 Carriage Dr Burlington, CT 06013
Estimated payment $3,803/month
Highlights
- Colonial Architecture
- Deck
- 1 Fireplace
- Harwinton Consolidated School Rated 9+
- Attic
- Patio
About This Home
Discover exceptional living in this beautiful colonial-style 4 bed/3.5 bath home at 24 Carriage Drive. The main level is designed for both comfort & entertaining, featuring a well-appointed kitchen w/granite countertops, SS appliances, & 2 convenient pantries. The sun-drenched LR, w/hardwood floors & a wood-burning fireplace, opens directly to the patio...perfect for outdoor gatherings. Host memorable occasions in the spacious DR w/hardwood floors, or relax in the expansive FR, also accented w/hardwood flooring. A spacious first-floor primary suite offers a full bath w/a soaking tub, separate shower, walk-in closet, heated tile floors, storage & sliders to a 20x11 composite deck, ideal for morning coffee. Upstairs, you'll find three bright & spacious bedrooms, including one that functions beautifully as an optional second primary suite w/a full bath & walk-in closet. This level also includes a versatile flex room, currently used as an office, but perfect for guests, crafts, or a playroom. Tucked within the stairway, a cedar closet provides excellent off-season storage. The partially finished lower level adds extra living space while maintaining plenty of storage, & a heated room above the garage offers endless possibilities for a media room, studio, or home office. Meticulous landscaping enhances the large, level yard, creating an inviting outdoor setting. Recent updates include a 1,500-gallon septic tank (2024),oil tank (2023), well tank (2021), & a new roof (2020).
Listing Agent
Berkshire Hathaway NE Prop. License #RES.0774251 Listed on: 08/19/2025

Open House Schedule
-
Sunday, August 24, 20251:00 to 3:00 pm8/24/2025 1:00:00 PM +00:008/24/2025 3:00:00 PM +00:00Add to Calendar
Home Details
Home Type
- Single Family
Est. Annual Taxes
- $7,779
Year Built
- Built in 1977
Lot Details
- 0.69 Acre Lot
- Property is zoned R44
Home Design
- Colonial Architecture
- Concrete Foundation
- Frame Construction
- Asphalt Shingled Roof
- Vinyl Siding
Interior Spaces
- 2,620 Sq Ft Home
- 1 Fireplace
- Partially Finished Basement
- Basement Fills Entire Space Under The House
Kitchen
- Electric Range
- Microwave
- Dishwasher
Bedrooms and Bathrooms
- 4 Bedrooms
Laundry
- Laundry on main level
- Dryer
- Washer
Attic
- Attic Fan
- Pull Down Stairs to Attic
Parking
- 2 Car Garage
- Parking Deck
- Automatic Garage Door Opener
Outdoor Features
- Deck
- Patio
Schools
- Lake Garda Elementary School
- Lewis Mills High School
Utilities
- Cooling System Mounted In Outer Wall Opening
- Hot Water Heating System
- Heating System Uses Oil
- Programmable Thermostat
- Private Company Owned Well
- Hot Water Circulator
- Oil Water Heater
- Fuel Tank Located in Basement
- Cable TV Available
Listing and Financial Details
- Assessor Parcel Number 499648
Map
Home Values in the Area
Average Home Value in this Area
Tax History
| Year | Tax Paid | Tax Assessment Tax Assessment Total Assessment is a certain percentage of the fair market value that is determined by local assessors to be the total taxable value of land and additions on the property. | Land | Improvement |
|---|---|---|---|---|
| 2025 | $7,779 | $292,460 | $57,680 | $234,780 |
| 2024 | $7,575 | $292,460 | $57,680 | $234,780 |
| 2023 | $6,733 | $209,090 | $64,120 | $144,970 |
| 2022 | $6,837 | $209,090 | $64,120 | $144,970 |
| 2021 | $6,984 | $209,090 | $64,120 | $144,970 |
| 2020 | $6,963 | $209,090 | $64,120 | $144,970 |
| 2019 | $6,900 | $209,090 | $64,120 | $144,970 |
| 2018 | $7,059 | $217,210 | $73,990 | $143,220 |
| 2017 | $6,951 | $217,210 | $73,990 | $143,220 |
| 2016 | $6,864 | $217,210 | $73,990 | $143,220 |
| 2015 | $6,755 | $217,210 | $73,990 | $143,220 |
| 2014 | $6,484 | $217,210 | $73,990 | $143,220 |
Property History
| Date | Event | Price | Change | Sq Ft Price |
|---|---|---|---|---|
| 08/19/2025 08/19/25 | For Sale | $579,000 | -- | $221 / Sq Ft |
Mortgage History
| Date | Status | Loan Amount | Loan Type |
|---|---|---|---|
| Closed | $70,000 | No Value Available | |
| Closed | $60,000 | No Value Available | |
| Closed | $75,000 | No Value Available |
Similar Homes in Burlington, CT
Source: SmartMLS
MLS Number: 24116026
APN: BURL-000513-000000-000036
- 18 Carriage Dr
- 0 Nepaug Rd
- 38 Nepaug Rd
- 70 Lair Rd
- 86 Charolais Way
- 37 Hidden Hill Rd
- 92 Shafer Rd
- 9 Kellogg Rd
- 16 Cider Mill Rd
- 50 Johnnycake Mountain Rd
- 289 Woodchuck Ln
- 72 Johnnycake Mountain Rd
- 5 W Woods Rd
- 9A Alice Dr
- 767 George Washington Turnpike
- 30 W Woods Rd
- 34 Hunters Crossing
- 1120 Litchfield Turnpike
- 1 Brookfield Rd
- 36 Mountain Top Pass
- 36 Barnes Hill Rd
- 35 High St Unit Building 1
- 8 Ellsworth Place
- 252 Dorothy Dr
- 41 Stonehouse Way
- 5 Cherry Brook Rd Unit 326
- 5 Cherry Brook Rd Unit 231
- 5 Cherry Brook Rd Unit 305
- 302 Albany Turnpike Unit A1
- 109 Sunny Ln
- 535 Main St Unit 1R
- 11 Fernwood Rd
- 646 W Hill Rd
- 90 24 Bumper Rd
- 451 Harwinton Ave
- 28 Bird St Unit 28
- 441 Winthrop St
- 60 Southdown Dr
- 7 Cottonwood Dr Unit 7
- 48 Britton Ave Unit 1






