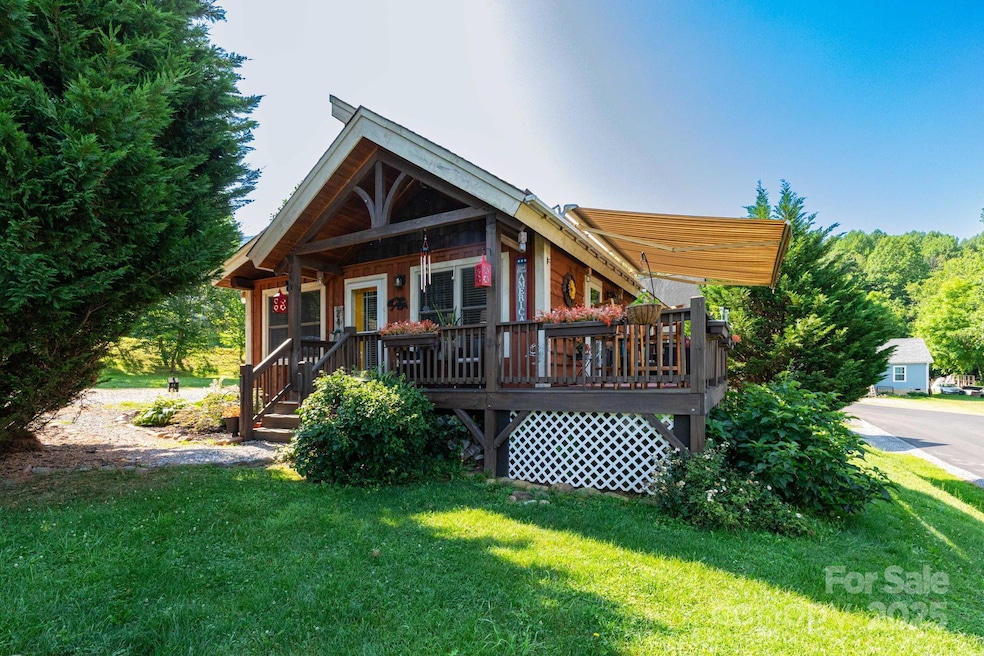
24 Carsen Loop Waynesville, NC 28785
Highlights
- Mountain View
- Hilly Lot
- Cottage
- Deck
- Wood Flooring
- Front Porch
About This Home
As of August 20252 LOTS nestled in the charming community of "Jonathan's Rest" this beautiful two bed two bath home would be the perfect forever home, second home, or investment property. Beautiful deck with an "automatic Sunsetter Awning" and year round views of the mountains. Having the second lot and a total of .39 acres gives you the ability to have a garden and a great place to put a cozy firepit. The home also has a 11ftx28ft shed that you can park a car in and still have room for a workshop. This property features easy one floor living and located 15 minutes from downtown Waynesville and shopping (5 Minutes to Maggie Valley). Garbage and recycling pickup and ease and convience of city water and sewer without the hassle of a septic and well. Do not let the opportunity pass you by and book your appointment today.
Last Agent to Sell the Property
1st Choice Realty Brokerage Email: louismigacz@gmail.com License #315644 Listed on: 06/25/2025
Home Details
Home Type
- Single Family
Year Built
- Built in 2013
Lot Details
- Level Lot
- Hilly Lot
- Additional Parcels
- Property is zoned R1
HOA Fees
- $21 Monthly HOA Fees
Parking
- Driveway
Home Design
- Cottage
- Wood Siding
Interior Spaces
- 905 Sq Ft Home
- 1-Story Property
- Mountain Views
- Crawl Space
- Laundry Room
Kitchen
- Electric Range
- Microwave
- Dishwasher
Flooring
- Wood
- Tile
Bedrooms and Bathrooms
- 2 Main Level Bedrooms
- 2 Full Bathrooms
Outdoor Features
- Deck
- Front Porch
Schools
- Jonathan Valley Elementary School
- Waynesville Middle School
- Tuscola High School
Utilities
- Central Heating and Cooling System
- Electric Water Heater
Community Details
- Jonathans Rest Association
- Jonathans Rest Subdivision
- Mandatory home owners association
Listing and Financial Details
- Assessor Parcel Number 8608-54-3281
Ownership History
Purchase Details
Home Financials for this Owner
Home Financials are based on the most recent Mortgage that was taken out on this home.Purchase Details
Home Financials for this Owner
Home Financials are based on the most recent Mortgage that was taken out on this home.Similar Homes in Waynesville, NC
Home Values in the Area
Average Home Value in this Area
Purchase History
| Date | Type | Sale Price | Title Company |
|---|---|---|---|
| Warranty Deed | $227,500 | None Available | |
| Warranty Deed | $115,000 | None Available |
Mortgage History
| Date | Status | Loan Amount | Loan Type |
|---|---|---|---|
| Open | $227,500 | New Conventional | |
| Previous Owner | $115,000 | Adjustable Rate Mortgage/ARM |
Property History
| Date | Event | Price | Change | Sq Ft Price |
|---|---|---|---|---|
| 08/18/2025 08/18/25 | Sold | $325,000 | -1.5% | $359 / Sq Ft |
| 06/25/2025 06/25/25 | For Sale | $329,900 | -- | $365 / Sq Ft |
Tax History Compared to Growth
Tax History
| Year | Tax Paid | Tax Assessment Tax Assessment Total Assessment is a certain percentage of the fair market value that is determined by local assessors to be the total taxable value of land and additions on the property. | Land | Improvement |
|---|---|---|---|---|
| 2025 | -- | $150,900 | $31,500 | $119,400 |
| 2024 | $1,095 | $150,900 | $31,500 | $119,400 |
| 2023 | $1,095 | $150,900 | $31,500 | $119,400 |
| 2022 | $1,072 | $150,900 | $31,500 | $119,400 |
| 2021 | $1,072 | $150,900 | $31,500 | $119,400 |
| 2020 | $1,003 | $128,900 | $31,500 | $97,400 |
| 2019 | $1,008 | $128,900 | $31,500 | $97,400 |
| 2018 | $1,008 | $128,900 | $31,500 | $97,400 |
| 2017 | $1,008 | $128,900 | $0 | $0 |
| 2016 | $997 | $130,900 | $0 | $0 |
| 2015 | $997 | $130,900 | $0 | $0 |
| 2014 | $892 | $130,900 | $0 | $0 |
Agents Affiliated with this Home
-
Louis Migacz

Seller's Agent in 2025
Louis Migacz
1st Choice Realty
(954) 383-1137
103 Total Sales
-
Billy Brede
B
Buyer's Agent in 2025
Billy Brede
Fathom Realty
(828) 399-0056
103 Total Sales
Map
Source: Canopy MLS (Canopy Realtor® Association)
MLS Number: 4274406
APN: 8608-54-3281
- 158 & 161 Summer Place Dr
- 113 Bronco Way
- 164 Carsen Loop
- 107 Strollers Ln
- 131 Bronco Way
- 52 Strollers Ln
- 43 Vacation Point
- 121 Vacation Point
- 25 Summer Place Dr
- 169 Sunshine Cove Rd
- 71 Flat Creek Dr
- 284 Aqua Vista Loop
- 222 Pike Point
- 312 Mallard Loop
- 141 Pike Point
- 39 Mallard Loop
- 314 Cedarwood Dr
- 0000 Minerva Dr Unit 18
- 282 Erwin Ln
- 217 Mallard Loop






