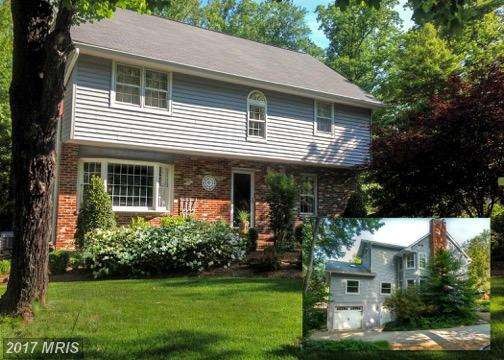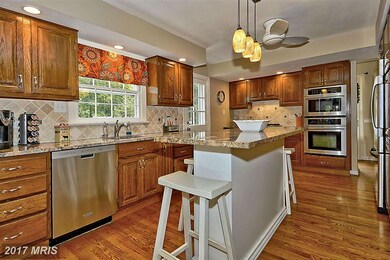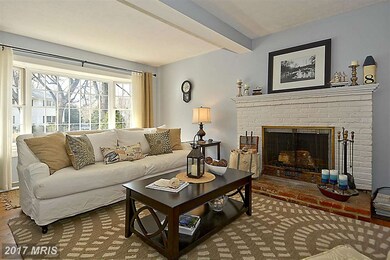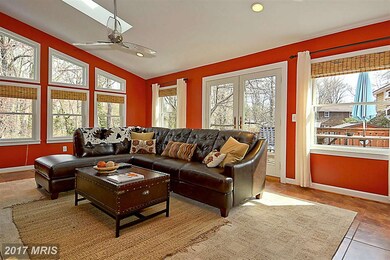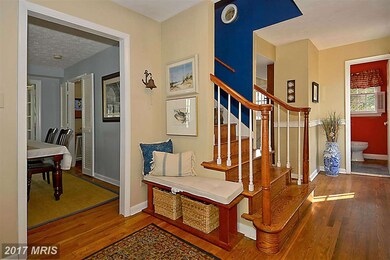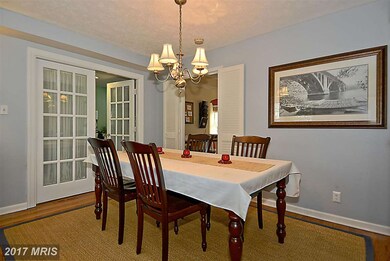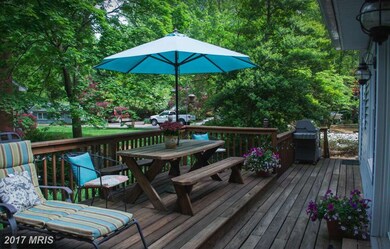
24 Cascade Rd Arnold, MD 21012
Highlights
- Boat Ramp
- 2 Boat Docks
- Boat or Launch Ramp
- Broadneck High School Rated A
- Beach
- Home fronts navigable water
About This Home
As of September 2017Great location & New Price! 3400 sqft of beautifully finished space in this larger than average Colonial in Pines on the Severn w/ new updates throughout. Stainless Appliances, Granite, Finished Basement w/ new carpet, Hardwood Floors, 2 Fireplaces, Garage & Huge Master Closet w/ Custom Built-Ins are just the icing on the cake. Great Waterfront Community w/ lots of Amenities and Broadneck Schools!
Last Agent to Sell the Property
Coldwell Banker Realty License #604708 Listed on: 04/15/2015

Home Details
Home Type
- Single Family
Est. Annual Taxes
- $5,040
Year Built
- Built in 1966 | Remodeled in 2011
Lot Details
- 0.89 Acre Lot
- Home fronts navigable water
- Sandy Beach
- Creek or Stream
- Cul-De-Sac
- Landscaped
- Backs to Trees or Woods
- Property is in very good condition
- Property is zoned R2
Parking
- 1 Car Attached Garage
Home Design
- Colonial Architecture
- Brick Exterior Construction
- Composition Roof
Interior Spaces
- Property has 3 Levels
- Traditional Floor Plan
- Ceiling Fan
- 2 Fireplaces
- Family Room
- Living Room
- Dining Room
- Den
- Game Room
- Storage Room
- Laundry Room
- Wood Flooring
Kitchen
- Breakfast Area or Nook
- Built-In Oven
- Cooktop
- Dishwasher
- Kitchen Island
- Upgraded Countertops
Bedrooms and Bathrooms
- 5 Bedrooms
- En-Suite Primary Bedroom
- En-Suite Bathroom
- 3.5 Bathrooms
Finished Basement
- Heated Basement
- Basement Fills Entire Space Under The House
- Connecting Stairway
- Rear Basement Entry
- Shelving
- Space For Rooms
- Basement with some natural light
Outdoor Features
- Water Access
- Boat or Launch Ramp
- Boat Ramp
- 2 Boat Docks
- Waterfront Park
- Deck
- Shed
- Playground
Schools
- Arnold Elementary School
- Severn River Middle School
- Broadneck High School
Utilities
- Central Heating and Cooling System
- Heat Pump System
- Electric Water Heater
- Septic Tank
Additional Features
- More Than Two Accessible Exits
- Property is near a creek
Listing and Financial Details
- Tax Lot 58
- Assessor Parcel Number 020342632888155
Community Details
Overview
- Property has a Home Owners Association
- Pines On The Severn Subdivision
Amenities
- Picnic Area
- Common Area
Recreation
- Boat Ramp
- Boat Dock
- Beach
- Tennis Courts
- Community Basketball Court
- Community Playground
- Pool Membership Available
- Jogging Path
Ownership History
Purchase Details
Home Financials for this Owner
Home Financials are based on the most recent Mortgage that was taken out on this home.Purchase Details
Home Financials for this Owner
Home Financials are based on the most recent Mortgage that was taken out on this home.Purchase Details
Home Financials for this Owner
Home Financials are based on the most recent Mortgage that was taken out on this home.Purchase Details
Similar Homes in Arnold, MD
Home Values in the Area
Average Home Value in this Area
Purchase History
| Date | Type | Sale Price | Title Company |
|---|---|---|---|
| Deed | $595,000 | Progressive Title Corp | |
| Interfamily Deed Transfer | -- | -- | |
| Interfamily Deed Transfer | -- | -- | |
| Deed | $215,000 | -- |
Mortgage History
| Date | Status | Loan Amount | Loan Type |
|---|---|---|---|
| Open | $528,200 | New Conventional | |
| Closed | $464,500 | New Conventional | |
| Closed | $476,000 | New Conventional | |
| Previous Owner | $460,000 | Adjustable Rate Mortgage/ARM | |
| Previous Owner | $225,000 | New Conventional | |
| Previous Owner | $225,000 | New Conventional | |
| Closed | -- | No Value Available |
Property History
| Date | Event | Price | Change | Sq Ft Price |
|---|---|---|---|---|
| 09/01/2017 09/01/17 | Sold | $595,000 | 0.0% | $216 / Sq Ft |
| 08/24/2017 08/24/17 | Pending | -- | -- | -- |
| 08/24/2017 08/24/17 | For Sale | $595,000 | +3.5% | $216 / Sq Ft |
| 09/04/2015 09/04/15 | Sold | $575,000 | -4.2% | $169 / Sq Ft |
| 08/04/2015 08/04/15 | Pending | -- | -- | -- |
| 06/29/2015 06/29/15 | Price Changed | $599,900 | -4.0% | $176 / Sq Ft |
| 04/15/2015 04/15/15 | For Sale | $625,000 | -- | $183 / Sq Ft |
Tax History Compared to Growth
Tax History
| Year | Tax Paid | Tax Assessment Tax Assessment Total Assessment is a certain percentage of the fair market value that is determined by local assessors to be the total taxable value of land and additions on the property. | Land | Improvement |
|---|---|---|---|---|
| 2024 | $6,683 | $544,100 | $282,600 | $261,500 |
| 2023 | $6,399 | $544,000 | $0 | $0 |
| 2022 | $6,047 | $543,900 | $0 | $0 |
| 2021 | $11,593 | $543,800 | $267,600 | $276,200 |
| 2020 | $5,615 | $513,500 | $0 | $0 |
| 2019 | $5,487 | $483,200 | $0 | $0 |
| 2018 | $4,592 | $452,900 | $220,600 | $232,300 |
| 2017 | $5,260 | $452,900 | $0 | $0 |
| 2016 | -- | $452,900 | $0 | $0 |
| 2015 | -- | $452,900 | $0 | $0 |
| 2014 | -- | $449,467 | $0 | $0 |
Agents Affiliated with this Home
-

Seller's Agent in 2017
Therese Gardner
Long & Foster
(410) 647-8201
9 Total Sales
-

Seller Co-Listing Agent in 2017
Jennifer Snead
Long & Foster
(410) 353-8231
3 in this area
30 Total Sales
-

Buyer's Agent in 2017
Jan Flaherty
TTR Sotheby's International Realty
(410) 703-5269
17 in this area
41 Total Sales
-

Seller's Agent in 2015
Dee Dee McCracken
Coldwell Banker (NRT-Southeast-MidAtlantic)
(410) 739-7571
8 in this area
197 Total Sales
Map
Source: Bright MLS
MLS Number: 1001270793
APN: 03-426-32888155
- 0 Ridgeway Cir
- 1534 Circle Dr
- 186 Severn Way
- 205 Winchester Beach Dr
- 1604 Winchester Rd
- 1632 Winchester Rd
- 1378 Carpenter Ct
- 1210 Hickory Hill Cir
- 126 Sadie Way
- 128 Sadie Way
- 1205 Hickory Hill Cir
- 00 Mazie
- 000 Mazie Way
- 0000 Mazie
- 33 Sheridan Rd
- 213 Treyburn Way
- 15 E Nap Ln
- 1707 Ritchie Hwy
- 1121 Canterwood Place
- 47 Sheridan Rd
