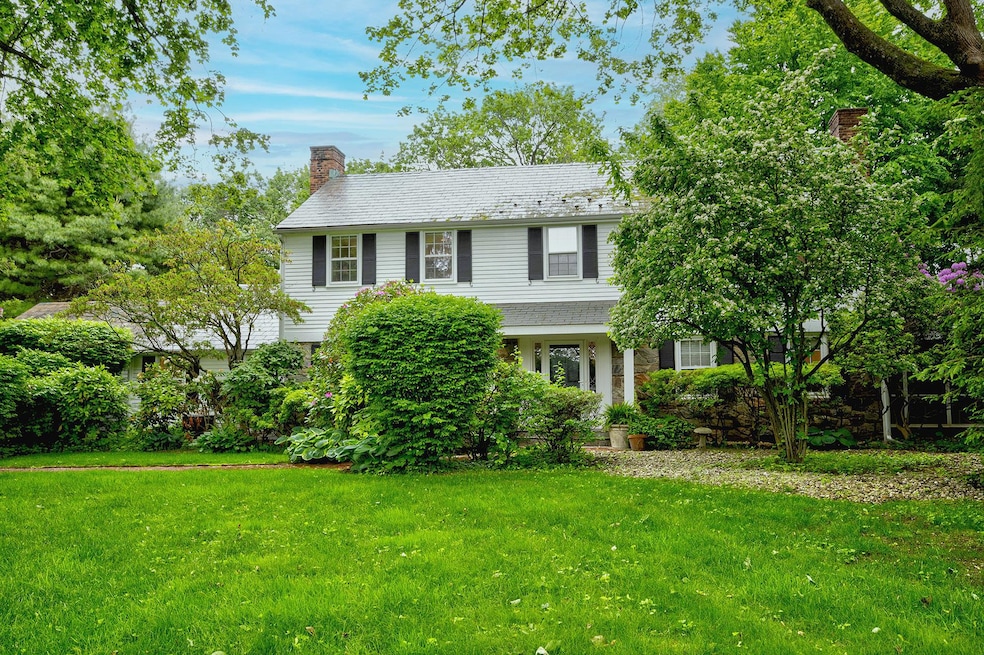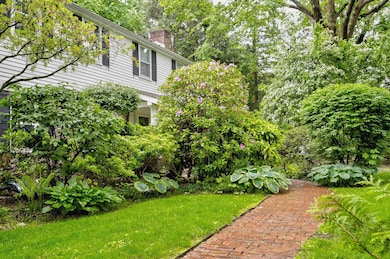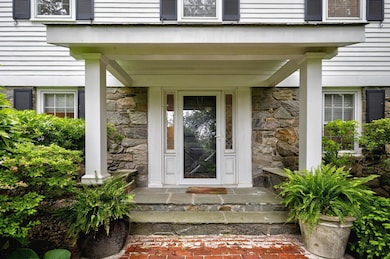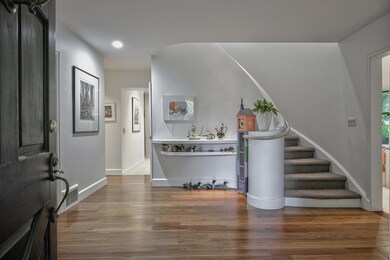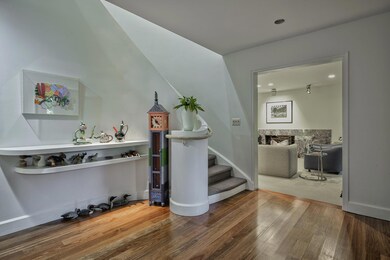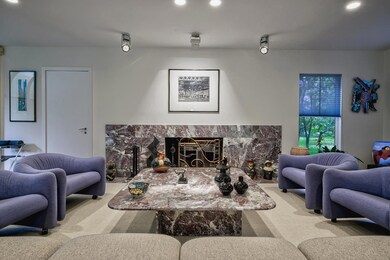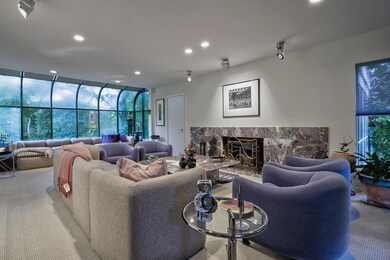24 Cedar Ln Port Washington, NY 11050
Estimated payment $16,437/month
Highlights
- Beach Access
- Eat-In Gourmet Kitchen
- Main Floor Bedroom
- Manorhaven Elementary School Rated A
- Colonial Architecture
- Marble Countertops
About This Home
24 Cedar Lane in Sands Point is a classic 5 Bedroom 3.5 bath Center Hall Colonial with over 3000 square feet on gorgeous 1.1 flat acre landscaped property built in 1943...
Full Finished basement we are not representing....
Priced to sell at $2,599,000 with taxes of $33,193.21 including village taxes.
"Set on a picturesque street and privately situated on over an acre, this classic 5-bedroom, 3.5-bath Center Hall Colonial blends charm, comfort, and generous proportions. A gracious entryway with a stately front door and sidelights opens to a grand living room with fireplace, an inviting library/card area, and a screened-in porch that’s perfect for relaxed entertaining. The spacious formal dining room connects seamlessly to an eat-in kitchen featuring Carrera marble countertops, high-end appliances, a wet bar, and access to the guest quarters and full bath. A convenient 2-car garage is located nearby. Up the elegant rounded staircase are 4 bedrooms, including a serene primary suite with full bath and a private porch. A newly renovated hall bath serves the remaining 3 bedrooms. Additional highlights include wide-plank teak floors, charming brick pathways, a full basement, and a heated gunite pool set amid lush, landscaped grounds."
Listing Agent
Daniel Gale Sothebys Intl Rlty Brokerage Phone: 516-883-2900 License #10301202314 Listed on: 05/28/2025

Co-Listing Agent
Daniel Gale Sothebys Intl Rlty Brokerage Phone: 516-883-2900 License #40RE0922887
Home Details
Home Type
- Single Family
Est. Annual Taxes
- $33,193
Year Built
- Built in 1943
Parking
- 2 Car Garage
Home Design
- Colonial Architecture
- Brick Exterior Construction
- Frame Construction
Interior Spaces
- 3,060 Sq Ft Home
- Built-In Features
- Recessed Lighting
- 1 Fireplace
- Entrance Foyer
- Formal Dining Room
- Basement Fills Entire Space Under The House
Kitchen
- Eat-In Gourmet Kitchen
- Dishwasher
- Marble Countertops
Bedrooms and Bathrooms
- 5 Bedrooms
- Main Floor Bedroom
- Bathroom on Main Level
Laundry
- Dryer
- Washer
Schools
- Manorhaven Elementary School
- Carrie Palmer Weber Middle School
- Paul D Schreiber Senio High School
Utilities
- Central Air
- Heating System Uses Oil
- Cesspool
- Phone Available
- Cable TV Available
Additional Features
- Beach Access
- 1.1 Acre Lot
Listing and Financial Details
- Legal Lot and Block 121 / c
- Assessor Parcel Number 2251-04-C-00-0121-0
Map
Home Values in the Area
Average Home Value in this Area
Tax History
| Year | Tax Paid | Tax Assessment Tax Assessment Total Assessment is a certain percentage of the fair market value that is determined by local assessors to be the total taxable value of land and additions on the property. | Land | Improvement |
|---|---|---|---|---|
| 2025 | $26,303 | $1,465 | $895 | $570 |
| 2024 | $2,727 | $1,383 | $895 | $488 |
| 2023 | $24,432 | $1,305 | $764 | $541 |
| 2022 | $24,432 | $1,509 | $895 | $614 |
| 2021 | $30,174 | $1,424 | $834 | $590 |
| 2020 | $34,519 | $3,268 | $2,702 | $566 |
| 2019 | $30,620 | $3,268 | $2,702 | $566 |
| 2018 | $30,620 | $3,268 | $0 | $0 |
| 2017 | $25,024 | $3,268 | $2,702 | $566 |
| 2016 | $29,238 | $3,268 | $2,702 | $566 |
| 2015 | $4,191 | $3,268 | $2,702 | $566 |
| 2014 | $4,191 | $3,268 | $2,702 | $566 |
| 2013 | $3,989 | $3,268 | $2,702 | $566 |
Property History
| Date | Event | Price | List to Sale | Price per Sq Ft |
|---|---|---|---|---|
| 06/27/2025 06/27/25 | Pending | -- | -- | -- |
| 05/28/2025 05/28/25 | For Sale | $2,599,000 | -- | $849 / Sq Ft |
Purchase History
| Date | Type | Sale Price | Title Company |
|---|---|---|---|
| Interfamily Deed Transfer | -- | None Available | |
| Interfamily Deed Transfer | -- | -- |
Source: OneKey® MLS
MLS Number: 867388
APN: 2251-04-C-00-0121-0
- 9 Hicks Ln
- 18 Hicks Ln
- 47 Marwood Rd N
- 120 W Creek Farms Rd
- 13 Dunes Ln Unit A and B
- 13 Dunes Ln
- 46 Linwood Rd N Unit A and B
- 46 Linwood Rd N
- 22 Messenger Ln
- 69 Cornwells Beach Rd
- 10 Oldwood Rd
- 25 Soundview Ln
- 27 Juniper Rd
- 14 Marwood Rd S
- 13 Linwood Rd S
- 36 Oldwood Rd
- 68 Graywood Rd
- 24 Hickory Rd
- 59 Edgewood Rd
- 44 Firwood Rd
