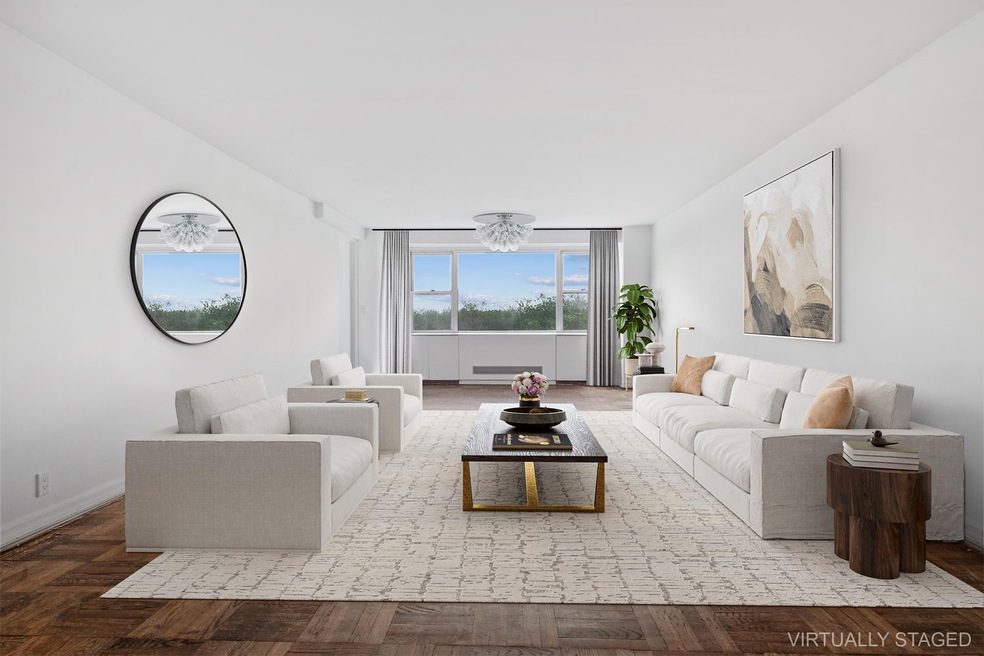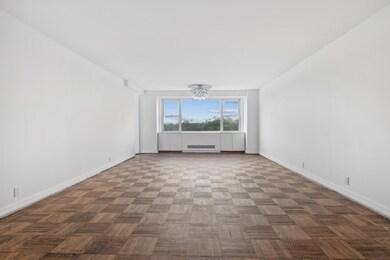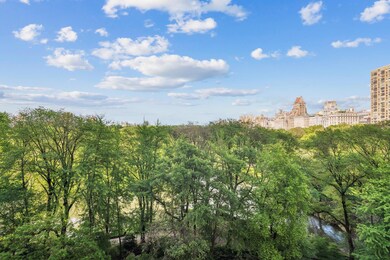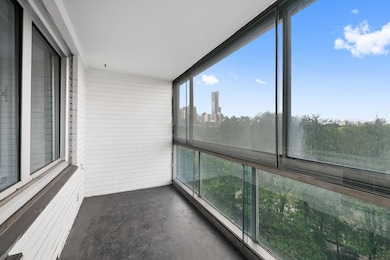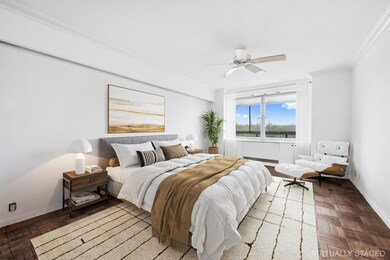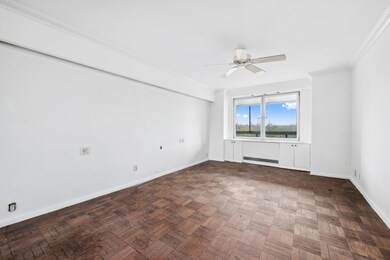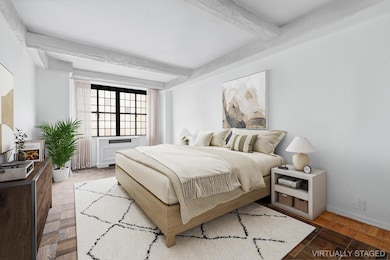
24 Central Park S Unit 11W New York, NY 10019
Midtown NeighborhoodEstimated payment $22,939/month
Highlights
- Rooftop Deck
- 3-minute walk to 5 Avenue-59 Street
- Elevator
- P.S. 111 Adolph S. Ochs Rated A-
- City View
- 2-minute walk to Grand Army Plaza
About This Home
CENTRAL PARK VIEWS AND ENORMOUS UPSIDE POTENTIAL
Amazing opportunity to create the home of your dreams with views above Central Park. This is an enormous two bedroom, 3.5 bath apartment, with large dining room, staff room and glass enclosed balcony. This apartment can be reconfigured easily into a three bedroom by taking some of the space from the dining room. The apartment is in estate condition and has been recently painted, it is a white box waiting for your personal touch. The apartment also has plenty of storage and a washer dryer. The kitchen could potentially be opened up to the dining room if your dream is for an open kitchen.
With only two apartments per floor, enjoy the privacy that 24 Central Park South offers. This is a full-service cooperative, with a full-time doorman, concierge, and live in resident manager. Other amenities include a fitness center and storage. Pets are allowed upon board approval. 2% flip tax paid by the buyer. Subleasing and pieds-a-terre allowed on case by case basis.
24 Central Park South is located close to subways, shopping. dining and theatre. Don't miss this chance to live in small boutique cooperative and wake up every morning to views of Central Park in all its glory.
Listing Agent
Douglas Elliman Real Estate License #30CO1011611 Listed on: 06/05/2025

Property Details
Home Type
- Co-Op
Year Built
- Built in 1963
HOA Fees
- $6,009 Monthly HOA Fees
Home Design
- Entry on the 11th floor
Bedrooms and Bathrooms
- 2 Bedrooms
Laundry
- Laundry in unit
- Washer Hookup
Additional Features
- City Views
- No Cooling
Listing and Financial Details
- Legal Lot and Block 0057 / 01274
Community Details
Overview
- 37 Units
- High-Rise Condominium
- 24 Central Park South Condos
- Central Park South Subdivision
- 21-Story Property
Amenities
- Rooftop Deck
- Courtyard
- Elevator
- Community Storage Space
Map
Home Values in the Area
Average Home Value in this Area
Property History
| Date | Event | Price | List to Sale | Price per Sq Ft |
|---|---|---|---|---|
| 06/05/2025 06/05/25 | For Sale | $2,700,000 | -- | -- |
About the Listing Agent

Doreen is an extremely attentive, knowledgeable, and accomplished broker who continually demonstrates the patience and fortitude needed to help clients excel in today’s intricate real estate transactions. Whether hand holding her buyers until they find that perfect home or aggressively marketing properties until sellers achieve that desired price, Doreen is a pro throughout – yet she never lets you forget that the process can be fun too with her vibrant, vivacious personality.
Doreen’s
Doreen's Other Listings
Source: Real Estate Board of New York (REBNY)
MLS Number: RLS20029171
APN: 01274-005711W
- 30 Central Park S Unit 15
- 24 Central Park S Unit 3W
- 24 Central Park S Unit 19E
- 24 Central Park S Unit 5W
- 24 Central Park S Unit PHE
- 50 Central Park S Unit 28
- 57 W 58th St Unit 6GG
- 57 W 58th St Unit 8A
- 57 W 58th St Unit 3H
- 1 Central Park S Unit 507
- 1 Central Park S Unit 909
- 1 Central Park S Unit MANSION201
- 1 Central Park S Unit 910
- 1 Central Park S Unit 1513
- 1 Central Park S Unit 1907
- 1 Central Park S Unit 1813
- 1 Central Park S Unit 1336
- 1 Central Park S Unit 1126
- 1 Central Park S Unit 1807
- 1 Central Park S Unit 1529
- 40 Central Park S Unit 12-E
- 1 Central Park S
- 8 W 57th St Unit ID408760P
- 57 W 58th St Unit 3H
- 106 Central Park S Unit 2F
- 106 Central Park S Unit 3G
- 100 W 58th St Unit 1011D
- 33 W 56th St Unit 6B
- 117 W 58th St
- 117 W 58th St Unit ID408804P
- 111 W 57th St
- 100 W 57th St Unit 19-I
- 100 W 57th St Unit 12-G
- 100 W 57th St Unit 18C
- 100 W 57th St Unit 11-J
- 100 W 57th St Unit 8-A
- 119 W 57th St Unit ID408771P
- 150 Central Park S Unit 910
- 150 Central Park S
- 65 W 55th St Unit PHRE
