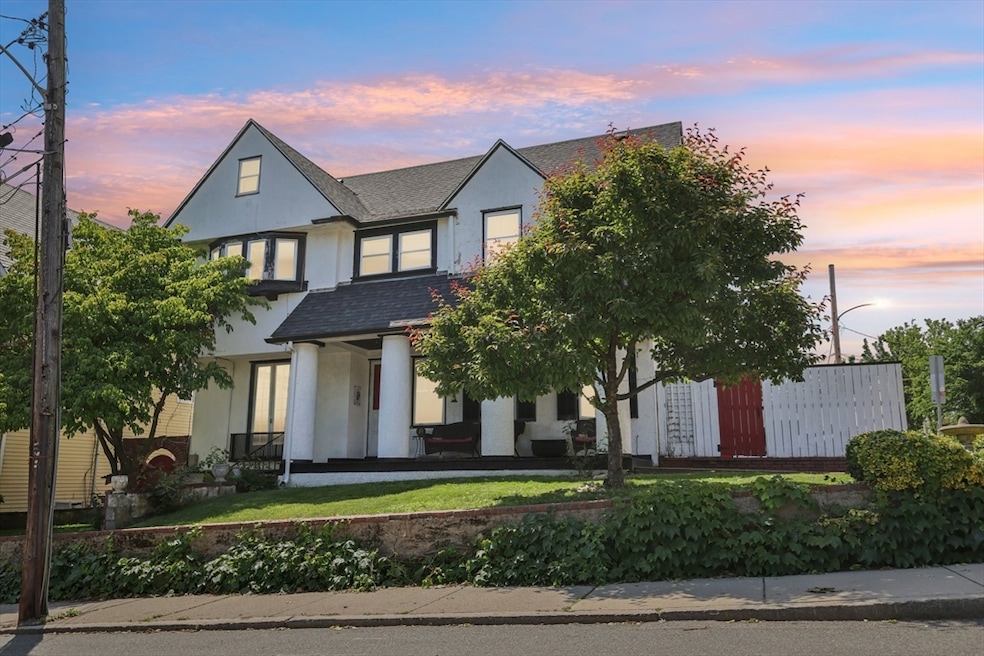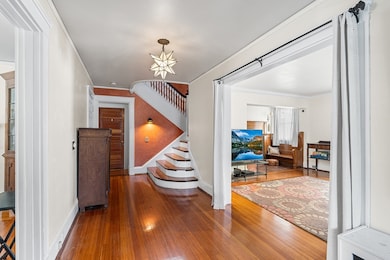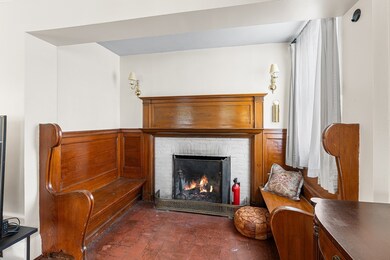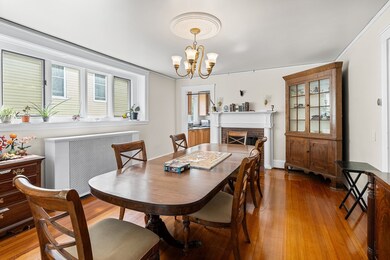
24 Central St Somerville, MA 02143
Spring Hill NeighborhoodEstimated payment $14,096/month
Highlights
- Medical Services
- 0.15 Acre Lot
- Property is near public transit
- Somerville High School Rated A-
- Fireplace in Primary Bedroom
- 2-minute walk to Conway Park
About This Home
Step into the charm of this 1895 Somerville gem—once a doctor’s office, home, and speakeasy. The main unit offers 4 bedrooms, a large eat-in kitchen with backyard views, a formal dining room with decorative fireplace, and a living room featuring a cozy fireplace nook. A curved staircase leads to 4 sunny bedrooms and a full bath. The finished basement includes an office, storage, and a heated woodshop with 220AMPs—perfect for creatives or hobbyists. The top-floor unit is spacious and recently renovated with unique nooks and crawl-space storage. The lower-level studio/one-bedroom is bright and updated with a subway-tiled bath and private patio. Enjoy a private side yard for entertaining and two newly repaved off-street parking spots. Located in the heart of Somerville, this unique, character-filled property offers flexible living and rental potential in one of the area’s most dynamic neighborhoods.
Listing Agent
William Hartford
Redfin Corp. Listed on: 06/08/2025

Home Details
Home Type
- Single Family
Est. Annual Taxes
- $18,053
Year Built
- Built in 1890
Lot Details
- 6,435 Sq Ft Lot
- Fenced Yard
- Fenced
- Corner Lot
- Property is zoned RB
Parking
- 2 Car Garage
- Driveway
- Open Parking
Home Design
- Victorian Architecture
- Stone Foundation
Interior Spaces
- 3,796 Sq Ft Home
- Living Room with Fireplace
- Dining Room with Fireplace
- 3 Fireplaces
- Wood Flooring
Bedrooms and Bathrooms
- 6 Bedrooms
- Fireplace in Primary Bedroom
- Primary bedroom located on second floor
Outdoor Features
- Enclosed patio or porch
Location
- Property is near public transit
- Property is near schools
Schools
- Somerville High School
Utilities
- No Cooling
- Central Heating
Listing and Financial Details
- Assessor Parcel Number M:44 B:E L:6,754068
Community Details
Overview
- No Home Owners Association
Amenities
- Medical Services
- Shops
Recreation
- Park
Map
Home Values in the Area
Average Home Value in this Area
Tax History
| Year | Tax Paid | Tax Assessment Tax Assessment Total Assessment is a certain percentage of the fair market value that is determined by local assessors to be the total taxable value of land and additions on the property. | Land | Improvement |
|---|---|---|---|---|
| 2022 | $18,473 | $1,556,300 | $679,200 | $877,100 |
| 2021 | $16,066 | $1,439,600 | $646,900 | $792,700 |
Property History
| Date | Event | Price | Change | Sq Ft Price |
|---|---|---|---|---|
| 07/28/2025 07/28/25 | Price Changed | $2,279,999 | -12.3% | $601 / Sq Ft |
| 07/16/2025 07/16/25 | Price Changed | $2,599,999 | -7.0% | $685 / Sq Ft |
| 07/09/2025 07/09/25 | Price Changed | $2,795,999 | -6.7% | $737 / Sq Ft |
| 06/25/2025 06/25/25 | Price Changed | $2,995,999 | -0.1% | $789 / Sq Ft |
| 06/05/2025 06/05/25 | For Sale | $2,999,999 | -- | $790 / Sq Ft |
Similar Homes in the area
Source: MLS Property Information Network (MLS PIN)
MLS Number: 73387496
APN: SOME-000044-E000000-000006
- 16 Central St
- 57 Atherton St Unit 57
- 18 Loring St Unit 2
- 23 Park St Unit 5
- 60 Avon St
- 10 Granite St
- 37 Belmont St
- 43 Park St Unit 15
- 14 Belmont St Unit C
- 7 Landers St Unit 2
- 29 Lowell St
- 54 Park St
- 54 Park St Unit 2
- 54 Park St Unit 1
- 24 Berkeley St
- 35 Ibbetson St
- 11 Village St Unit B
- 11 Village St Unit F
- 45 Kent St Unit 2
- 125 Lowell St Unit 4C
- 18 Central St Unit 2
- 19 Central St Unit 20
- 17 Cleveland St Unit 2
- 15 Central St
- 20 Monmouth St Unit 1R
- 9 Central St Unit 404
- 9 Central St Unit 310
- 9 Central St Unit 209
- 9 Central St Unit 203
- 9 Central St Unit 307
- 9 Central St Unit 409
- 9 Central St Unit 102
- 9 Central St Unit 405
- 28 Monmouth St Unit 4
- 34 Central St Unit 10F
- 17 Cypress St
- 17 Cypress St
- 2 Cypress St Unit 2
- 22 Laurel St Unit 22
- 36 Central St Unit 1






