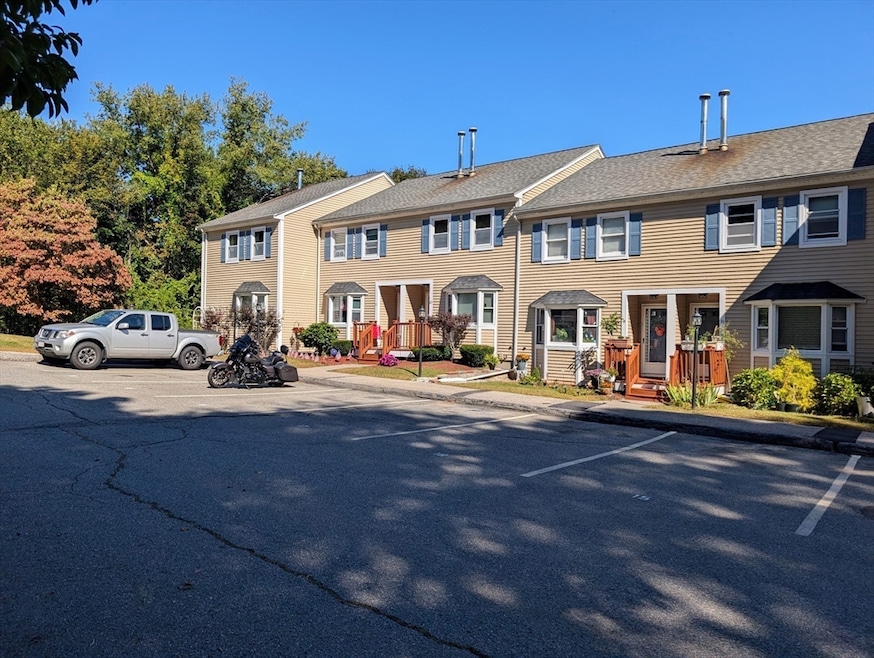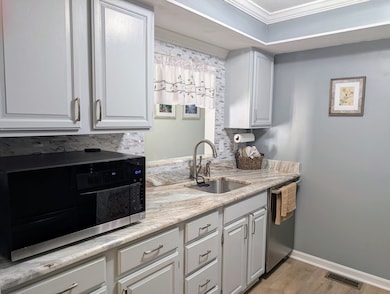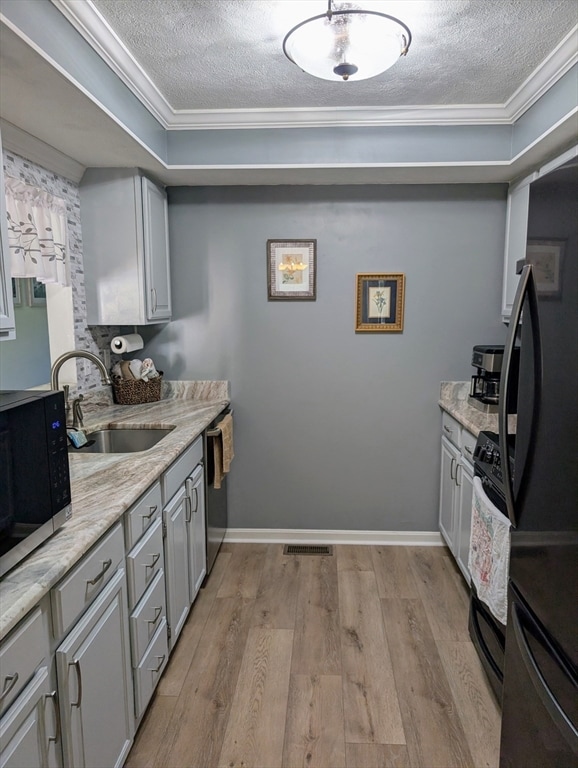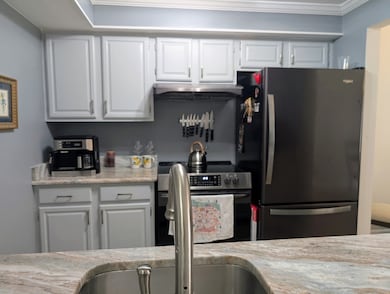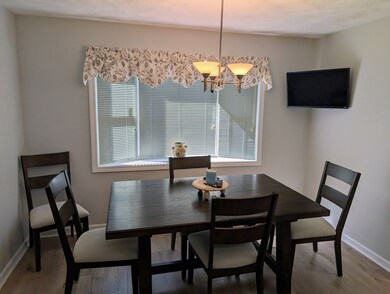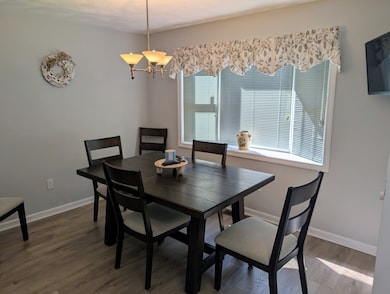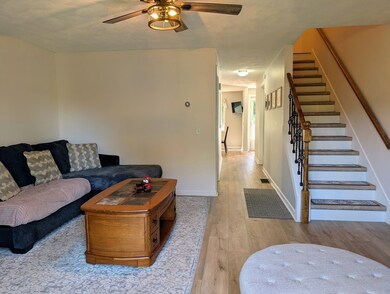24 Charles St Unit 10 Douglas, MA 01516
Estimated payment $2,569/month
Highlights
- Deck
- Home Gym
- Bay Window
- Solid Surface Countertops
- Balcony
- Cooling Available
About This Home
This beautifully updated multilevel townhome at The Charles Condominiums is move-in ready and sure to impress! The bright living area opens to a private balcony, while the kitchen features granite counters, backsplash, recent appliances, and upgraded insulation. Bathrooms have been strikingly renovated, and recent flooring and a mini-split add comfort and style. Spacious bedrooms offer ample closet space, and the partially finished walkout basement is perfect for a family room, gym, or guest suite with access to a private patio. Enjoy two designated parking spaces just steps from your door. The professionally managed community is pet-friendly (with review) and offers convenience with Route 146 nearby. Explore Douglas State Forest, lakes, trails, and a charming downtown with restaurants and shops. Don’t miss this well-maintained, commuter-friendly home—schedule your showing today!
Townhouse Details
Home Type
- Townhome
Est. Annual Taxes
- $3,470
Year Built
- Built in 1986
HOA Fees
- $356 Monthly HOA Fees
Home Design
- Entry on the 1st floor
- Frame Construction
- Shingle Roof
Interior Spaces
- 2-Story Property
- Ceiling Fan
- Insulated Windows
- Bay Window
- Sliding Doors
- Home Gym
- Basement
- Laundry in Basement
Kitchen
- Range
- Microwave
- Dishwasher
- Solid Surface Countertops
Flooring
- Laminate
- Tile
- Vinyl
Bedrooms and Bathrooms
- 2 Bedrooms
- Primary bedroom located on second floor
Laundry
- Dryer
- Washer
Parking
- 2 Car Parking Spaces
- Paved Parking
- Open Parking
- Off-Street Parking
- Assigned Parking
Outdoor Features
- Balcony
- Deck
- Patio
Utilities
- Cooling Available
- 1 Cooling Zone
- Forced Air Heating System
- 2 Heating Zones
- Heating System Uses Oil
- Heat Pump System
Listing and Financial Details
- Assessor Parcel Number M:0141 B:0000032 L:010,4194990
Community Details
Overview
- Association fees include maintenance structure, ground maintenance, snow removal
- 12 Units
Pet Policy
- Call for details about the types of pets allowed
Map
Home Values in the Area
Average Home Value in this Area
Tax History
| Year | Tax Paid | Tax Assessment Tax Assessment Total Assessment is a certain percentage of the fair market value that is determined by local assessors to be the total taxable value of land and additions on the property. | Land | Improvement |
|---|---|---|---|---|
| 2025 | $35 | $263,500 | $0 | $263,500 |
| 2024 | $3,181 | $235,300 | $0 | $235,300 |
| 2023 | $3,250 | $226,300 | $0 | $226,300 |
| 2022 | $2,961 | $181,200 | $0 | $181,200 |
| 2021 | $3,011 | $180,100 | $0 | $180,100 |
| 2020 | $2,953 | $173,900 | $0 | $173,900 |
| 2019 | $3,115 | $178,000 | $0 | $178,000 |
| 2018 | $2,619 | $163,000 | $0 | $163,000 |
| 2017 | $2,398 | $143,400 | $0 | $143,400 |
| 2016 | $2,052 | $122,000 | $0 | $122,000 |
| 2015 | $2,008 | $122,000 | $0 | $122,000 |
Property History
| Date | Event | Price | List to Sale | Price per Sq Ft | Prior Sale |
|---|---|---|---|---|---|
| 10/27/2025 10/27/25 | Pending | -- | -- | -- | |
| 10/10/2025 10/10/25 | Price Changed | $364,900 | -1.4% | $234 / Sq Ft | |
| 10/04/2025 10/04/25 | Price Changed | $369,900 | -1.3% | $237 / Sq Ft | |
| 09/19/2025 09/19/25 | For Sale | $374,900 | +10.3% | $240 / Sq Ft | |
| 06/17/2024 06/17/24 | Sold | $340,000 | +13.4% | $218 / Sq Ft | View Prior Sale |
| 05/20/2024 05/20/24 | Pending | -- | -- | -- | |
| 05/15/2024 05/15/24 | For Sale | $299,900 | -- | $192 / Sq Ft |
Purchase History
| Date | Type | Sale Price | Title Company |
|---|---|---|---|
| Deed | -- | -- | |
| Deed | -- | -- | |
| Deed | -- | -- |
Mortgage History
| Date | Status | Loan Amount | Loan Type |
|---|---|---|---|
| Open | $50,000 | Purchase Money Mortgage | |
| Closed | $50,000 | Purchase Money Mortgage |
Source: MLS Property Information Network (MLS PIN)
MLS Number: 73433294
APN: DOUG-000141-000032-000010
- 189 Main St
- 1 Nautical Way Unit 1
- 6 Nautical Way Unit INT.-122
- 10 Eagle Dr
- 33 Nautical Way Unit 107
- 99 Maple St
- 8 Hough Rd
- 86 Main St
- 103 Uxbridge St
- 68 Lackey Dam Rd
- 190 Whitins Rd
- 153 Davis St
- 56 Yew St
- 0 Yew St Unit 73304926
- 108 Mumford St
- 18 Mumford Rd
- 9 Church St
- 0 Yew St White Ct (Lot 1) Unit 73304928
- 296 Yew St
- 26 Bayliss Way
