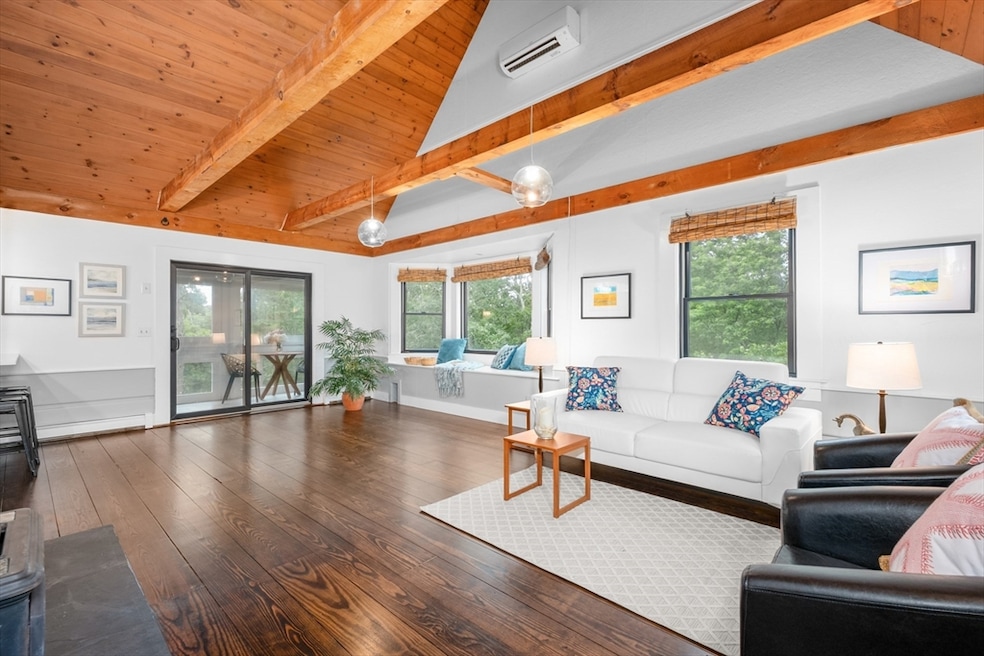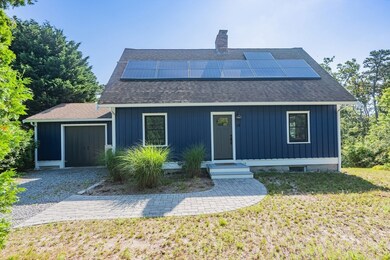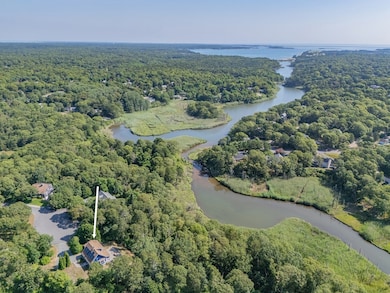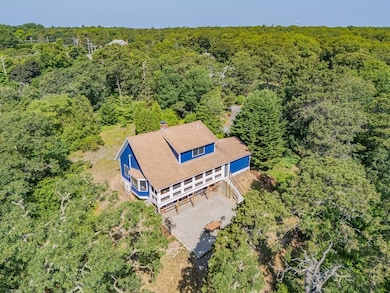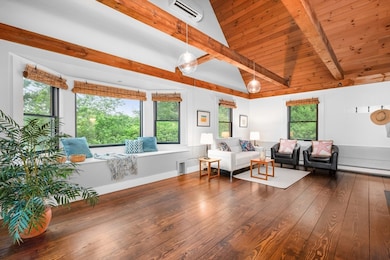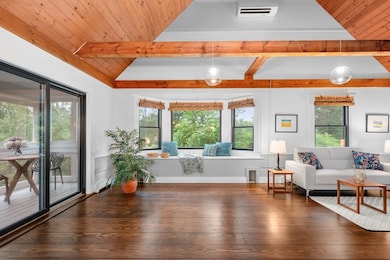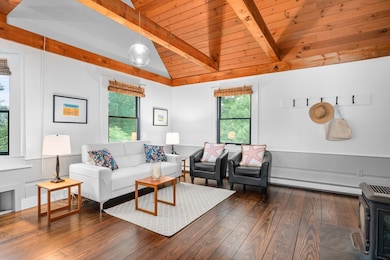24 Chickadee Cir Harwich, MA 02645
North Chatham NeighborhoodEstimated payment $5,371/month
Highlights
- Beach Front
- Solar Power System
- Open Floorplan
- Chatham Elementary School Rated A-
- River View
- Property is near public transit
About This Home
Nature-lovers! A beautifully renovated post 'n beam home perched above the Monomoy River with peeks of the water from the main bedroom, screened porch, and huge patio! Completely updated in '23/'24 with new exterior sheathing, siding, windows, doors, and refinished wood floors. The kitchen boasts new cabinetry, counters, and SS appliances. The bathrooms feature new tile floors, vanities, toilets, and a walk-in shower in the en-suite bath. Soaring, beamed ceiling in the great room creates an airy yet cozy ambiance with a gas stove. Plus, a finished bonus room in the walk-out basement! Recent connection to Harwich sewer, ductless AC/heat units, Rinnai water heater, and solar panels are among the eco-friendly upgrades. Conservation lands and Goose Pond are nearby for hiking, fishing, swimming, and paddling! A one-of-a-kind opportunity tucked at the end of a cul-de-sac, yet centrally located. Street is in Harwich. House is in Chatham. Video coming soon. Buyers/agents to confirm details.
Home Details
Home Type
- Single Family
Est. Annual Taxes
- $2,644
Year Built
- Built in 1980 | Remodeled
Lot Details
- 0.98 Acre Lot
- Beach Front
- Cul-De-Sac
- Fenced Yard
- Level Lot
- Cleared Lot
- Property is zoned R60
Parking
- 1 Car Attached Garage
- Stone Driveway
- Unpaved Parking
- 4 Open Parking Spaces
- Off-Street Parking
Home Design
- Post and Beam
- Shingle Roof
- Concrete Perimeter Foundation
Interior Spaces
- Open Floorplan
- Wainscoting
- Beamed Ceilings
- Cathedral Ceiling
- Decorative Lighting
- Insulated Windows
- Bay Window
- Sliding Doors
- Insulated Doors
- Screened Porch
- River Views
Kitchen
- Breakfast Bar
- Range
- Dishwasher
- Stainless Steel Appliances
- Kitchen Island
- Solid Surface Countertops
Flooring
- Wood
- Wall to Wall Carpet
- Ceramic Tile
Bedrooms and Bathrooms
- 2 Bedrooms
- Primary bedroom located on second floor
- 2 Full Bathrooms
- Bathtub with Shower
- Separate Shower
Laundry
- Dryer
- Washer
Partially Finished Basement
- Walk-Out Basement
- Basement Fills Entire Space Under The House
- Interior and Exterior Basement Entry
- Block Basement Construction
- Laundry in Basement
Outdoor Features
- Balcony
- Patio
- Rain Gutters
Schools
- Chatham Elementary School
- Monomoy Reg. Middle School
- Monomoy Reg. High School
Utilities
- Ductless Heating Or Cooling System
- 4 Heating Zones
- Heat Pump System
- Tankless Water Heater
- Gas Water Heater
- Cable TV Available
Additional Features
- Solar Power System
- Property is near public transit
Listing and Financial Details
- Legal Lot and Block F2 / 8A
- Assessor Parcel Number 5I8AF2
Community Details
Overview
- No Home Owners Association
- Near Conservation Area
Recreation
- Jogging Path
Map
Home Values in the Area
Average Home Value in this Area
Property History
| Date | Event | Price | List to Sale | Price per Sq Ft |
|---|---|---|---|---|
| 11/13/2025 11/13/25 | Pending | -- | -- | -- |
| 10/24/2025 10/24/25 | Price Changed | $995,000 | -5.2% | $852 / Sq Ft |
| 08/30/2025 08/30/25 | Price Changed | $1,050,000 | -4.5% | $899 / Sq Ft |
| 07/17/2025 07/17/25 | For Sale | $1,100,000 | -- | $942 / Sq Ft |
Source: MLS Property Information Network (MLS PIN)
MLS Number: 73406969
- 24 Chickadee Ln
- 33 Duck Marsh Ln
- 49 Duck Marsh Ln
- 58 Sugar Hill Dr
- 46 Chippingstone Rd
- 15 Whidah Dr
- 44 Old Heritage Way
- 76 Williamsburg Ave
- 28 Lakeview Ave
- 5 Ridge Cove Ln Unit 5
- Lot 1 Ladue Landing
- 0 Tirrells Way
- 299 Depot Rd
- 0 Evergreen Ln
- 15 Elijah's Woods
- 2386 Main St
- 1761 Main St
- 38 Rainbow Way
- 0 George Ryder Rd Unit 73104629
- 0 George Ryder Rd Unit 22301591
