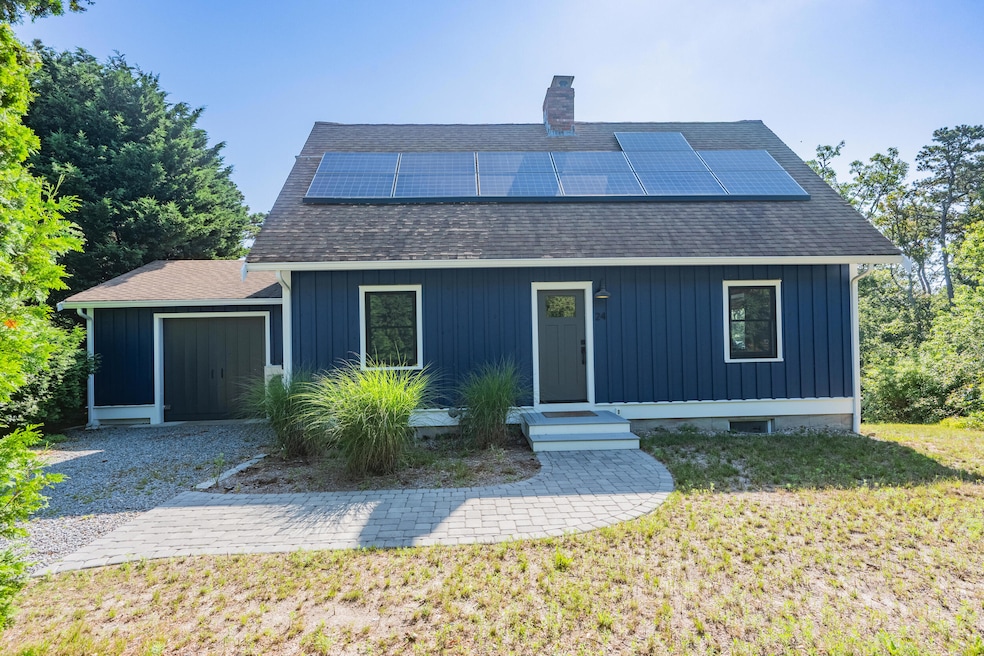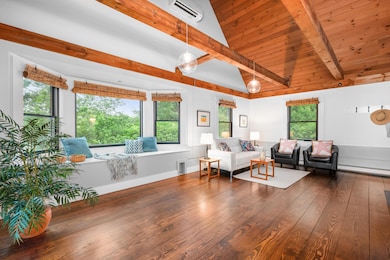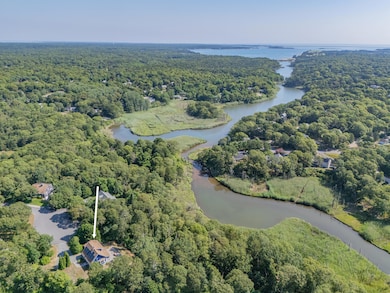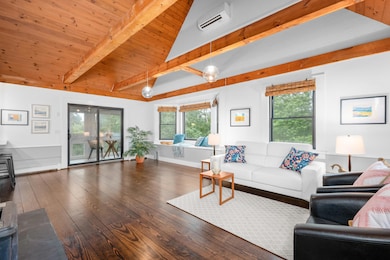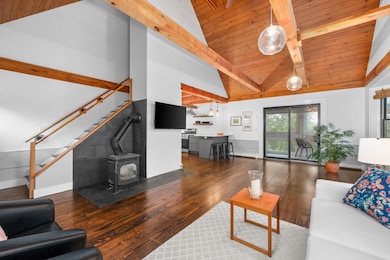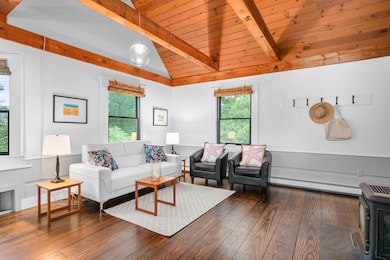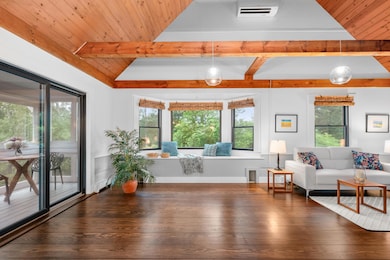24 Chickadee Ln Chatham, MA 02633
North Chatham NeighborhoodEstimated payment $5,387/month
Highlights
- Cathedral Ceiling
- Wood Flooring
- No HOA
- Chatham Elementary School Rated A-
- 1 Fireplace
- Screened Porch
About This Home
Nature-lovers! A beautifully renovated post 'n beam home perched above the Monomoy River with peeks of the water from the main bedroom, screened porch, and huge patio! Completely updated in '23/'24 with new exterior sheathing, siding, windows, doors, and refinished wood floors. The kitchen boasts new cabinetry, counters, and SS appliances. The bathrooms feature new tile floors, vanities, toilets, and a walk-in shower in the en-suite bath. The dramatically high ceiling in the great room with beams and wood creates an airy yet cozy ambiance with a gas stove. Plus a finished bonus room in the walk-out basement! Recent connection to Harwich sewer and ductless AC/heat units, Rinnai on-demand water heater, and solar panels are among the eco-friendly upgrades. The new garage was specifically constructed to be ready for conversion to more interior space. Fence in back and hi-tech pet door too! Conservation lands nearby offer trails above the river and, in another, access to Goose Pond for fishing, swimming, and paddling! Truly a one-of-a-kind opportunity tucked at the end of a cul-de-sac, yet centrally located. Street is in Harwich, house is in Chatham. Buyers/agents to confirm details.
Home Details
Home Type
- Single Family
Est. Annual Taxes
- $2,644
Year Built
- Built in 1980 | Remodeled
Lot Details
- 0.98 Acre Lot
- Fenced
- Level Lot
- Property is zoned R60
Parking
- 1 Car Attached Garage
- Open Parking
Home Design
- Entry on the 1st floor
- Poured Concrete
- Pitched Roof
- Asphalt Roof
- Vertical Siding
Interior Spaces
- 1,504 Sq Ft Home
- 3-Story Property
- Built-In Features
- Beamed Ceilings
- Cathedral Ceiling
- Ceiling Fan
- 1 Fireplace
- Bay Window
- Sliding Doors
- Living Room
- Dining Area
- Screened Porch
- Washer
Kitchen
- Breakfast Bar
- Gas Range
- Range Hood
- Dishwasher
Flooring
- Wood
- Tile
Bedrooms and Bathrooms
- 2 Bedrooms
- Primary bedroom located on second floor
- Cedar Closet
- 2 Full Bathrooms
Finished Basement
- Basement Fills Entire Space Under The House
- Interior Basement Entry
Utilities
- Cooling Available
- Heating Available
- Gas Water Heater
Additional Features
- Solar owned by a third party
- Patio
- Property is near worship
Community Details
- No Home Owners Association
- Near Conservation Area
Listing and Financial Details
- Assessor Parcel Number 5I8AF2
Map
Home Values in the Area
Average Home Value in this Area
Property History
| Date | Event | Price | List to Sale | Price per Sq Ft | Prior Sale |
|---|---|---|---|---|---|
| 11/13/2025 11/13/25 | Pending | -- | -- | -- | |
| 10/24/2025 10/24/25 | Price Changed | $995,000 | -5.2% | $662 / Sq Ft | |
| 08/30/2025 08/30/25 | Price Changed | $1,050,000 | -4.5% | $698 / Sq Ft | |
| 07/17/2025 07/17/25 | For Sale | $1,100,000 | +84.6% | $731 / Sq Ft | |
| 02/02/2023 02/02/23 | Sold | $596,000 | -4.6% | $510 / Sq Ft | View Prior Sale |
| 11/08/2022 11/08/22 | Price Changed | $625,000 | -3.8% | $535 / Sq Ft | |
| 10/28/2022 10/28/22 | Price Changed | $650,000 | 0.0% | $557 / Sq Ft | |
| 10/28/2022 10/28/22 | For Sale | $650,000 | +2.4% | $557 / Sq Ft | |
| 09/14/2022 09/14/22 | Off Market | $635,000 | -- | -- | |
| 09/07/2022 09/07/22 | For Sale | $635,000 | 0.0% | $544 / Sq Ft | |
| 08/24/2022 08/24/22 | Pending | -- | -- | -- | |
| 08/19/2022 08/19/22 | For Sale | $635,000 | -- | $544 / Sq Ft |
Source: Cape Cod & Islands Association of REALTORS®
MLS Number: 22503484
- 24 Chickadee Cir
- 33 Duck Marsh Ln
- 49 Duck Marsh Ln
- 58 Sugar Hill Dr
- 15 Whidah Dr
- 46 Chippingstone Rd
- 132 Stage Coach Dr
- 76 Williamsburg Ave
- 28 Lakeview Ave
- 5 Ridge Cove Ln Unit 5
- Lot 1 Ladue Landing
- 0 Tirrells Way
- 299 Depot Rd
- 0 Evergreen Ln
- 15 Elijah's Woods
- 2386 Main St
- 1761 Main St
- 0 George Ryder Rd Unit 73104629
- 0 George Ryder Rd Unit 22301591
- 16 Partridge Ln
