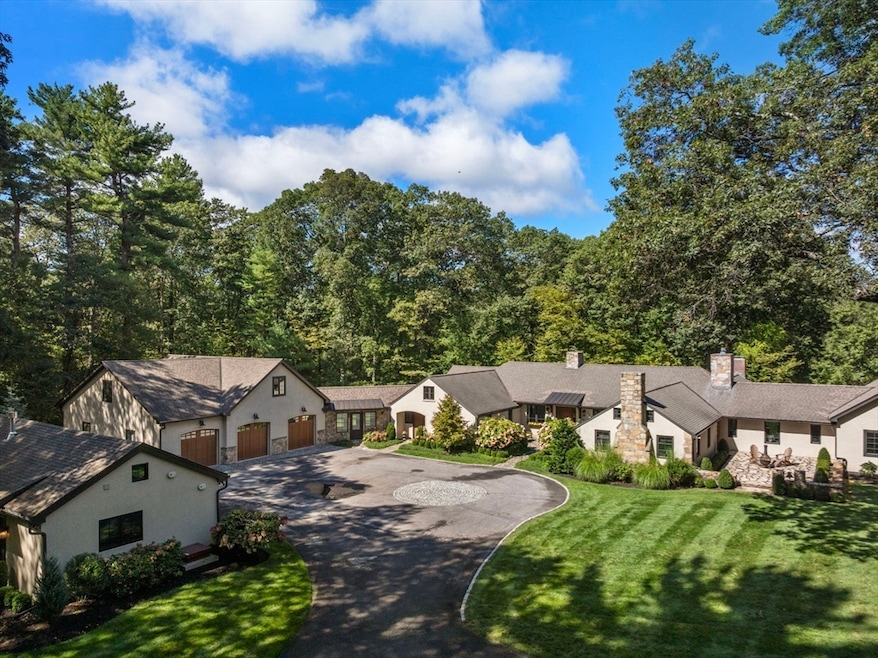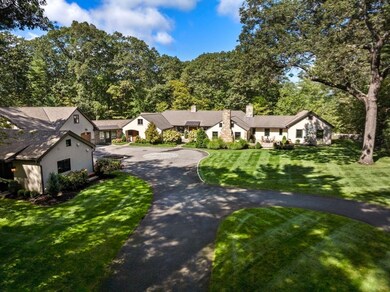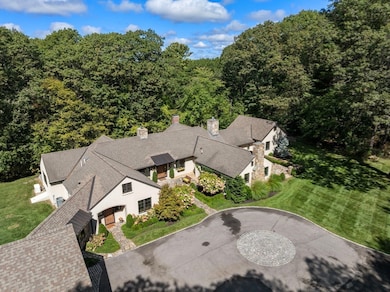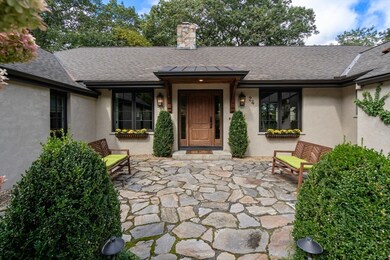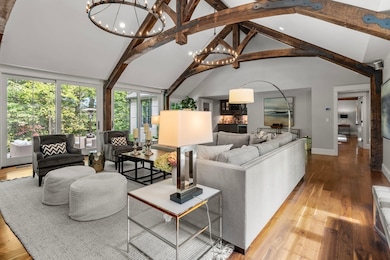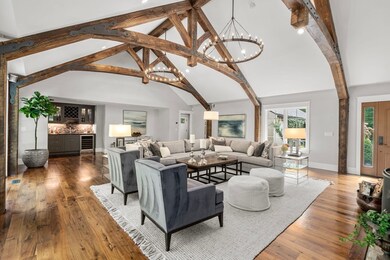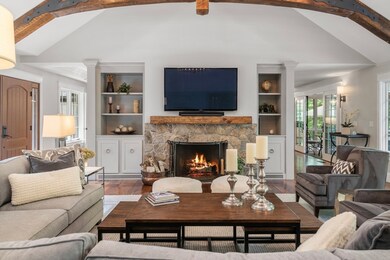24 Claypit Hill Rd Wayland, MA 01778
Estimated payment $18,915/month
Highlights
- 2.79 Acre Lot
- Custom Closet System
- Fireplace in Primary Bedroom
- Wayland High School Rated A+
- Landscaped Professionally
- Wooded Lot
About This Home
European style meets modern luxury. Set back on a private lot is this much admired stone and stucco gem. The elegant center entrance court welcomes you to the fabulous main house which provides a stunning chef’s kitchen with center island and breakfast banquette, a coffered ceiling dining area, and screened porch with access to two private patios. The cathedral ceiling family room has custom wood beams, stone fireplace and a wet bar. From here is the private office with a fireplace and wooded views. The primary suite has a gas fireplace, sitting room, dressing area, two walk-in closets, and a luxurious spa-like bath. There are two additional bedrooms in the main house, as well as a lower level gym. The fabulous mud room in the main house has ample closets, a laundry, pantry and the second half bath. Across the circular drive is the guest cottage with the fourth bedroom, a stylish kitchen/living room and a full bath and laundry. A 6 car attached garage completes this rare opportunity!
Home Details
Home Type
- Single Family
Est. Annual Taxes
- $40,758
Year Built
- Built in 1931 | Remodeled
Lot Details
- 2.79 Acre Lot
- Landscaped Professionally
- Sprinkler System
- Wooded Lot
- Property is zoned Res 60
Parking
- 6 Car Attached Garage
Home Design
- Ranch Style House
- Frame Construction
- Shingle Roof
- Concrete Perimeter Foundation
Interior Spaces
- 4,634 Sq Ft Home
- Wet Bar
- Beamed Ceilings
- Coffered Ceiling
- Cathedral Ceiling
- Decorative Lighting
- Light Fixtures
- Insulated Windows
- Bay Window
- French Doors
- Insulated Doors
- Mud Room
- Family Room with Fireplace
- 5 Fireplaces
- Dining Area
- Home Office
- Screened Porch
- Home Gym
- Partially Finished Basement
- Interior Basement Entry
Kitchen
- Breakfast Bar
- Stove
- Range with Range Hood
- Microwave
- Dishwasher
- Stainless Steel Appliances
- Kitchen Island
- Solid Surface Countertops
- Pot Filler
Flooring
- Wood
- Ceramic Tile
Bedrooms and Bathrooms
- 4 Bedrooms
- Fireplace in Primary Bedroom
- Custom Closet System
- Walk-In Closet
- Dressing Area
Laundry
- Laundry on main level
- Dryer
- Washer
- Sink Near Laundry
Schools
- Claypit Hill Elementary School
- Wayland Middle School
- Wayland High School
Utilities
- Forced Air Heating and Cooling System
- 6 Cooling Zones
- 6 Heating Zones
- Heating System Uses Natural Gas
- Radiant Heating System
- Generator Hookup
- Power Generator
- Gas Water Heater
- Water Softener
- Private Sewer
Additional Features
- Patio
- Property is near schools
Listing and Financial Details
- Assessor Parcel Number 860454
Community Details
Overview
- No Home Owners Association
- Claypit Hill Subdivision
Recreation
- Jogging Path
Map
Home Values in the Area
Average Home Value in this Area
Tax History
| Year | Tax Paid | Tax Assessment Tax Assessment Total Assessment is a certain percentage of the fair market value that is determined by local assessors to be the total taxable value of land and additions on the property. | Land | Improvement |
|---|---|---|---|---|
| 2025 | $40,758 | $2,607,700 | $721,700 | $1,886,000 |
| 2024 | $38,569 | $2,485,100 | $687,500 | $1,797,600 |
| 2023 | $36,993 | $2,221,800 | $628,500 | $1,593,300 |
| 2022 | $30,940 | $1,686,100 | $527,500 | $1,158,600 |
| 2021 | $29,325 | $1,583,400 | $483,400 | $1,100,000 |
| 2020 | $26,876 | $1,513,300 | $483,400 | $1,029,900 |
| 2019 | $28,380 | $1,552,500 | $462,400 | $1,090,100 |
| 2018 | $25,776 | $1,429,600 | $462,400 | $967,200 |
| 2017 | $17,735 | $977,700 | $447,300 | $530,400 |
| 2016 | $18,894 | $1,089,600 | $456,400 | $633,200 |
| 2015 | $20,038 | $1,089,600 | $456,400 | $633,200 |
Property History
| Date | Event | Price | List to Sale | Price per Sq Ft | Prior Sale |
|---|---|---|---|---|---|
| 09/28/2025 09/28/25 | Pending | -- | -- | -- | |
| 09/24/2025 09/24/25 | For Sale | $2,950,000 | +195.0% | $637 / Sq Ft | |
| 10/08/2015 10/08/15 | Sold | $1,000,000 | 0.0% | $275 / Sq Ft | View Prior Sale |
| 08/27/2015 08/27/15 | Pending | -- | -- | -- | |
| 08/12/2015 08/12/15 | Off Market | $1,000,000 | -- | -- | |
| 08/07/2015 08/07/15 | Price Changed | $995,000 | -16.7% | $274 / Sq Ft | |
| 05/18/2015 05/18/15 | Price Changed | $1,195,000 | -13.1% | $329 / Sq Ft | |
| 10/31/2014 10/31/14 | Price Changed | $1,375,000 | -13.8% | $378 / Sq Ft | |
| 09/25/2014 09/25/14 | For Sale | $1,595,000 | -- | $439 / Sq Ft |
Purchase History
| Date | Type | Sale Price | Title Company |
|---|---|---|---|
| Deed | -- | -- | |
| Deed | -- | -- |
Mortgage History
| Date | Status | Loan Amount | Loan Type |
|---|---|---|---|
| Closed | $800,000 | Purchase Money Mortgage |
Source: MLS Property Information Network (MLS PIN)
MLS Number: 73434981
APN: WAYL-19 039
- 50 3 Ponds Rd
- 17 Glezen Ln
- 17 Hastings Way Unit 17
- 15 Lewis Path
- 156 Boston Post Rd
- 14 Lundy Ln
- 31 White Rd
- 11 Wadsworth Ln Unit 11
- 10 Hayward Rd
- 19 Old Connecticut Path
- 2 Forest Hill Rd
- 7 Shaw Dr
- 82 Buckskin Dr
- 72 Love Ln
- 23 Covered Bridge Ln
- 448 & 454 Concord Rd
- 6 Old County Rd Unit 16
- 42 Westerly Rd
- 93 Old Sudbury Rd
- 19 Warren Ln
