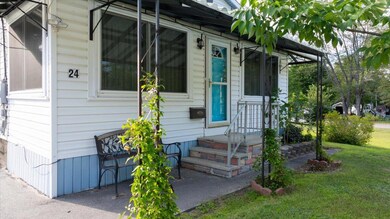24 Clifford St Mechanic Falls, ME 04256
Estimated payment $1,936/month
Highlights
- Colonial Architecture
- 3 Car Attached Garage
- Tile Flooring
- No HOA
- Shed
- Baseboard Heating
About This Home
Back on the market due to no fault of the home. Welcome home to this spacious and inviting 4-bedroom, 1-bath residence perfectly situated in one of Mechanic Falls' most lovely neighborhoods! Set on a generous 0.7-acre lot, this property offers plenty of room to relax, entertain, and grow. The highlight of this home is the massive 3-car garage built in 2008, providing abundant space for vehicles, storage, or workshop needs. Above the garage, you'll find a large open area brimming with potential — ideal for a future in-law apartment, studio, or bonus living space. Inside, the home features a comfortable layout with four bedrooms, a bright living area, and an updated kitchen ready for all of your gatherings. Enjoy the peace and privacy of the spacious backyard, perfect for gardening, pets, or hosting summer gatherings.
Located in a quiet, friendly neighborhood with easy access to local schools, shops, and commuter routes, this property combines small-town charm with everyday convenience. Whether you're a growing family, a hobbyist in need of extra space, or an investor looking for a property with great potential, 24 Clifford Street is full of opportunity.
Open House Schedule
-
Saturday, December 20, 20259:00 to 11:00 am12/20/2025 9:00:00 AM +00:0012/20/2025 11:00:00 AM +00:00Add to Calendar
Home Details
Home Type
- Single Family
Est. Annual Taxes
- $4,299
Year Built
- Built in 1920
Lot Details
- 0.7 Acre Lot
- Property is zoned General Residential
Parking
- 3 Car Attached Garage
Home Design
- Colonial Architecture
- New Englander Architecture
- Metal Roof
Interior Spaces
- 1,632 Sq Ft Home
- Interior Basement Entry
Flooring
- Carpet
- Tile
Bedrooms and Bathrooms
- 4 Bedrooms
- 1 Full Bathroom
Outdoor Features
- Shed
Utilities
- No Cooling
- Baseboard Heating
- Hot Water Heating System
Community Details
- No Home Owners Association
Listing and Financial Details
- Tax Lot 12
- Assessor Parcel Number MECH-000018-000000-000012
Map
Home Values in the Area
Average Home Value in this Area
Tax History
| Year | Tax Paid | Tax Assessment Tax Assessment Total Assessment is a certain percentage of the fair market value that is determined by local assessors to be the total taxable value of land and additions on the property. | Land | Improvement |
|---|---|---|---|---|
| 2024 | $4,299 | $279,157 | $48,848 | $230,309 |
| 2023 | $3,908 | $279,157 | $48,848 | $230,309 |
| 2022 | $3,109 | $139,720 | $24,077 | $115,643 |
| 2021 | $3,018 | $139,720 | $24,077 | $115,643 |
| 2020 | $2,997 | $139,720 | $24,077 | $115,643 |
| 2019 | $2,097 | $139,720 | $24,077 | $115,643 |
| 2018 | $3,046 | $139,720 | $24,077 | $115,643 |
| 2017 | $3,074 | $139,720 | $24,077 | $115,643 |
| 2016 | $2,979 | $139,720 | $24,077 | $115,643 |
| 2015 | $2,990 | $139,720 | $24,077 | $115,643 |
| 2014 | $2,962 | $139,720 | $24,077 | $115,643 |
Property History
| Date | Event | Price | List to Sale | Price per Sq Ft |
|---|---|---|---|---|
| 12/15/2025 12/15/25 | For Sale | $299,900 | 0.0% | $184 / Sq Ft |
| 11/09/2025 11/09/25 | Pending | -- | -- | -- |
| 11/04/2025 11/04/25 | For Sale | $299,900 | -- | $184 / Sq Ft |
Purchase History
| Date | Type | Sale Price | Title Company |
|---|---|---|---|
| Warranty Deed | $125,000 | None Available | |
| Warranty Deed | $125,000 | None Available | |
| Warranty Deed | -- | -- | |
| Warranty Deed | -- | -- | |
| Warranty Deed | -- | -- | |
| Warranty Deed | -- | -- |
Mortgage History
| Date | Status | Loan Amount | Loan Type |
|---|---|---|---|
| Previous Owner | $30,000 | Unknown |
Source: Maine Listings
MLS Number: 1642710
APN: MECH-000018-000000-000012
- 30 North St
- 62 North St
- 26 Spring St
- 63 Elm St
- 91 Elm St
- 30 Highland Ave
- 107 Riverside Dr
- 78 Star Dr
- 125 S Main St
- 450 Millett Rd
- 33 Dunlop Ave
- 19 Tirrell Ave
- R03-007-A Pottle Hill Rd
- 125 Pigeon Hill Rd
- 42 Olde Birch Ln
- Lot 14C Mechanic Falls Rd
- 11 Scenic Heights Dr
- 12 Scenic Heights Dr
- 10 Scenic Heights Dr
- 14 Scenic Heights Dr
- 356 Rabbit Valley Rd Unit A
- 555 Court St
- 138 Mount Auburn Ave
- 30 Tailwind Ct
- 198 Summer St Unit 1
- 118 Western Ave Unit 2
- 302 Turner St Unit 2R
- 138 Spring St Unit 203
- 186 Main St
- 35 Laurel Ave
- 26 7th St
- 42 Newbury St Unit 42 Newbury St #2
- 51 Northern Avenue Heights
- 116 5th St Unit 1
- 223 Lisbon St Unit 3B
- 29 Elm St Unit 1
- 68 Pine St Unit 1
- 48 Knox St Unit 4
- 48 Knox St Unit 3
- 68 Birch St Unit 3R








