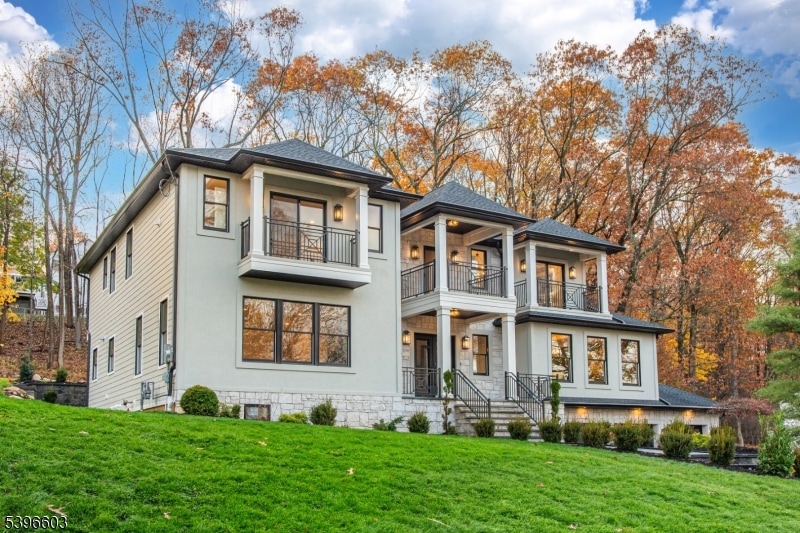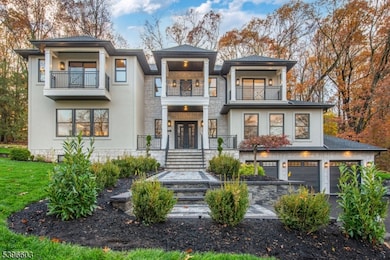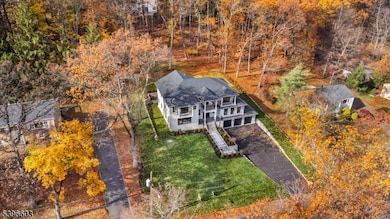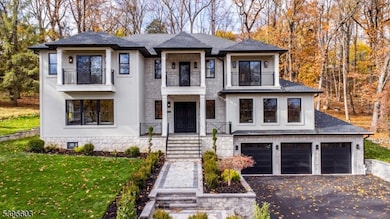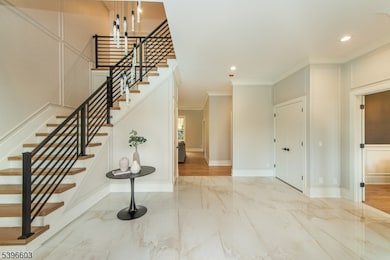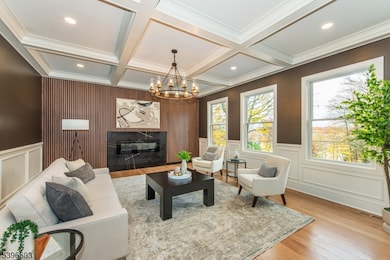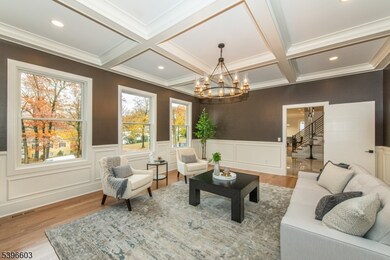24 Cliffside Dr Livingston, NJ 07039
Estimated payment $18,801/month
Highlights
- Colonial Architecture
- Fireplace in Kitchen
- Attic
- Livingston Sr High School Rated A+
- Wood Flooring
- High Ceiling
About This Home
Experience elevated living at 24 Cliffside Drive, Livingston, an exquisite new construction estate spanning approximately 6,500 sq ft of refined design and craftsmanship.This 5-bedroom, 6.5-bath luxury home combines timeless architecture with modern sophistication, offering the ideal blend of comfort, function, and style. Step inside to a grand foyer that opens into bright, open-concept living spaces adorned with custom millwork and oversized windows. The chef's kitchen is the centerpiece of the home, featuring a striking double-profile quartz island, matching full-height quartz backsplash, professional-grade appliances, and a butler's pantry for effortless entertaining. The adjoining kitchen and living room are anchored by a sleek fireplace, while a second fireplace enhances the formal dining room's elegant ambiance. Upstairs, retreat to the primary suite with a spa-like bathroom, custom walk-in closet, and a private balcony overlooking the grounds. Two additional balconies provide peaceful second-floor escapes. The fully finished basement expands the living space with a wet bar, wine cellar, media area, and recreation space, perfect for gatherings or relaxation. Outdoors, enjoy a covered patio with a outdoor kitchen, ideal for year-round entertaining. The stone and stucco exterior, three-car garage, and 10-year builder's warranty complete this extraordinary offering. 24 Cliffside Drive redefines modern living in one of Livingston's most sought-after neighborhoods!
Open House Schedule
-
Sunday, November 16, 20251:00 to 4:00 pm11/16/2025 1:00:00 PM +00:0011/16/2025 4:00:00 PM +00:00Add to Calendar
Home Details
Home Type
- Single Family
Est. Annual Taxes
- $16,955
Year Built
- Built in 2025
Lot Details
- 0.61 Acre Lot
- Sprinkler System
Parking
- 3 Car Attached Garage
- Inside Entrance
- Garage Door Opener
Home Design
- Colonial Architecture
- Stone Siding
Interior Spaces
- Wet Bar
- High Ceiling
- 2 Fireplaces
- Mud Room
- Family Room
- Living Room
- Formal Dining Room
- Home Office
- Storage Room
- Laundry Room
- Utility Room
- Wood Flooring
- Attic
Kitchen
- Eat-In Kitchen
- Gas Oven or Range
- Recirculated Exhaust Fan
- Microwave
- Dishwasher
- Wine Refrigerator
- Kitchen Island
- Fireplace in Kitchen
Bedrooms and Bathrooms
- 5 Bedrooms
- Primary bedroom located on second floor
- En-Suite Primary Bedroom
- Walk-In Closet
- Powder Room
- Soaking Tub
- Separate Shower
Finished Basement
- Walk-Out Basement
- Garage Access
- French Drain
Outdoor Features
- Patio
Utilities
- Forced Air Heating and Cooling System
- Multiple Heating Units
- Underground Utilities
Listing and Financial Details
- Assessor Parcel Number 1610-00301-0000-00035-0000-
Map
Home Values in the Area
Average Home Value in this Area
Tax History
| Year | Tax Paid | Tax Assessment Tax Assessment Total Assessment is a certain percentage of the fair market value that is determined by local assessors to be the total taxable value of land and additions on the property. | Land | Improvement |
|---|---|---|---|---|
| 2025 | $16,443 | $693,200 | $478,100 | $215,100 |
| 2024 | $16,443 | $693,200 | $478,100 | $215,100 |
| 2022 | $16,172 | $693,200 | $478,100 | $215,100 |
| 2021 | $16,041 | $693,200 | $478,100 | $215,100 |
| 2020 | $15,743 | $693,200 | $478,100 | $215,100 |
| 2019 | $14,571 | $557,000 | $385,300 | $171,700 |
| 2018 | $14,376 | $557,000 | $385,300 | $171,700 |
| 2017 | $14,187 | $557,000 | $385,300 | $171,700 |
| 2016 | $13,925 | $557,000 | $385,300 | $171,700 |
| 2015 | $13,719 | $557,000 | $385,300 | $171,700 |
| 2014 | $13,273 | $557,000 | $385,300 | $171,700 |
Property History
| Date | Event | Price | List to Sale | Price per Sq Ft |
|---|---|---|---|---|
| 11/11/2025 11/11/25 | For Sale | $3,299,000 | -- | -- |
Purchase History
| Date | Type | Sale Price | Title Company |
|---|---|---|---|
| Bargain Sale Deed | $780,000 | None Listed On Document | |
| Deed | $190,000 | -- |
Mortgage History
| Date | Status | Loan Amount | Loan Type |
|---|---|---|---|
| Previous Owner | $400,000 | New Conventional | |
| Previous Owner | $150,000 | No Value Available |
Source: Garden State MLS
MLS Number: 3997332
APN: 10-00301-0000-00035
- 53 Rockledge Dr
- 16 Cliffside Dr
- 6 Mayhew Dr
- 52 Congressional Pkwy
- 141 Madison Ct
- 37 Filmore Ave
- 44 Lincoln Ave
- 53 Morningside Dr
- 41 W Mcclellan Ave
- 27 Filmore Ave
- 11 Homestead Terrace
- 61 Hazel Ave
- 5101 Pointe Gate Dr Unit 101
- 19 Hearthstone Terrace
- 4403 Pointe Gate Dr
- 1202 Pointe Gate Dr
- 63 N Livingston Ave
- 13 Beverly Rd
- 354 Beaufort Ave
- 24 Garnet Terrace
- 26 Blackstone Dr
- 192 W Mount Pleasant Ave Unit 1
- 236 W Mount Pleasant Ave Unit 1
- 64 Glendale Ave
- 6 Gable Walk
- 4 Glen Ave Unit A
- 4 Glen Ave
- 14 Mccall Ave
- 9 Spalding Dr
- 1 Briggs Cir
- 16 Minnisink Dr
- 134 Hillside Ave
- 1000 Murray Ct
- 6 Becker Farm Rd
- 43 Amherst Place
- 30 Shrewsbury Dr
- 30 County Rte 635
- 51 Okner Pkwy
- 17 Oxford Dr
- 34 Lincoln St
