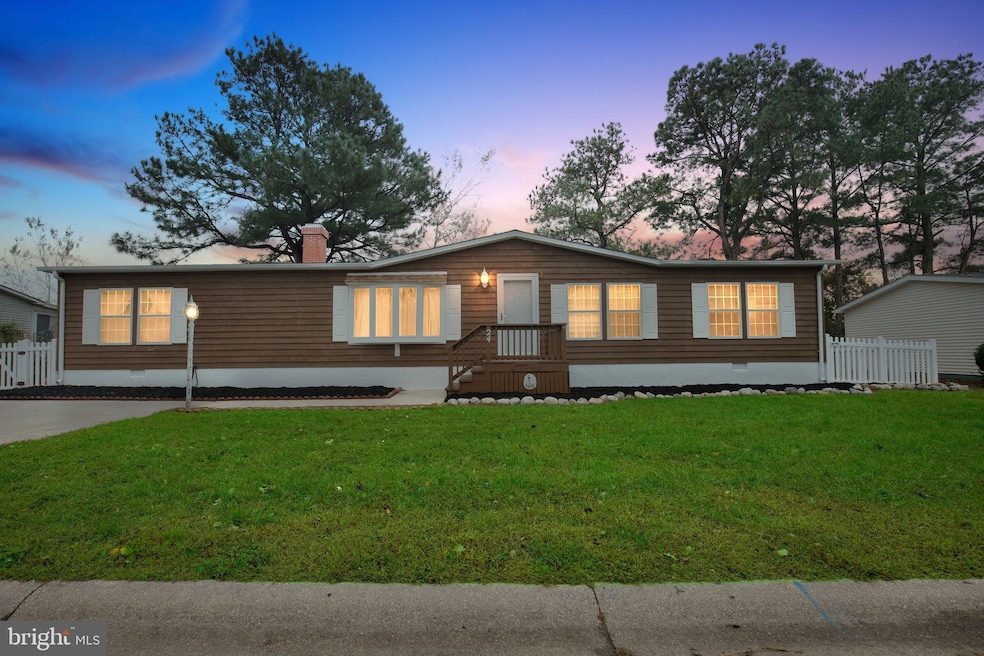24 Coastal Dr Berlin, MD 21811
West Ocean City NeighborhoodEstimated payment $2,020/month
Highlights
- Hot Property
- Fishing Allowed
- Deck
- Ocean City Elementary School Rated A
- Pond View
- Pond
About This Home
Welcome to Mystic Harbors, a coastal community just minutes from Ocean City, MD, where comfort and convenience come together! This spacious 3-bedroom, 2-bath home is one of the largest in the neighborhood at over 2,400 sq. ft., offering room to spread out and make it your own. The expansive primary suite features a large private bath and an adjoining sitting room that’s perfect for a home office, reading nook, library, or exercise space - the possibilities are endless! The huge kitchen is ideal for entertaining, with endless counter space and plenty of cabinetry for storage. Step outside to your screened-in porch overlooking a peaceful pond view, where mature pine trees provide shade and privacy, creating a tranquil outdoor oasis. This home has TONS of storage perfect for tucking away holiday decorations. Recent updates include a brand-new roof and freshly stained cedar shake siding for great curb appeal. Enjoy resort-style living in Mystic Harbors, with amenities like a community swimming pool, playground, boat storage, and lawn maintenance—everything you need for a relaxed, coastal lifestyle. With a little TLC and customization on the inside, this could be the perfect home for you. Come see how this spacious home could be your perfect seaside escape!
Listing Agent
(302) 233-4922 jtaraila8@gmail.com Keller Williams Realty Central-Delaware License #5015225 Listed on: 10/15/2025

Property Details
Home Type
- Manufactured Home
Est. Annual Taxes
- $2,784
Year Built
- Built in 1990
Lot Details
- 7,009 Sq Ft Lot
- Northwest Facing Home
- Back Yard Fenced
- Property is in good condition
HOA Fees
- $95 Monthly HOA Fees
Home Design
- Class C Property
- Permanent Foundation
- Frame Construction
- Shingle Roof
- Shake Siding
Interior Spaces
- 2,408 Sq Ft Home
- Property has 1 Level
- Skylights
- Wood Burning Fireplace
- Family Room
- Dining Room
- Screened Porch
- Pond Views
- Fire and Smoke Detector
Kitchen
- Electric Oven or Range
- Dishwasher
Bedrooms and Bathrooms
- 3 Main Level Bedrooms
- En-Suite Primary Bedroom
- En-Suite Bathroom
- Walk-In Closet
- 2 Full Bathrooms
- Soaking Tub
Laundry
- Laundry in unit
- Dryer
- Washer
Parking
- 2 Parking Spaces
- 2 Driveway Spaces
- On-Street Parking
Accessible Home Design
- More Than Two Accessible Exits
- Ramp on the main level
Outdoor Features
- Pond
- Deck
- Exterior Lighting
Mobile Home
- Manufactured Home
Utilities
- Forced Air Heating and Cooling System
- Electric Water Heater
Listing and Financial Details
- Tax Lot 149
- Assessor Parcel Number 2410312906
Community Details
Overview
- Association fees include common area maintenance, pool(s), snow removal, lawn maintenance
- Mystic Harbour Subdivision
Amenities
- Picnic Area
- Community Storage Space
Recreation
- Community Playground
- Community Pool
- Fishing Allowed
Pet Policy
- Pets Allowed
Map
Home Values in the Area
Average Home Value in this Area
Property History
| Date | Event | Price | List to Sale | Price per Sq Ft |
|---|---|---|---|---|
| 10/15/2025 10/15/25 | For Sale | $319,000 | -- | $132 / Sq Ft |
Source: Bright MLS
MLS Number: MDWO2034030
- 18 Coastal Dr
- 36 Deep Channel Dr
- 68 Anchor Way Dr
- 67 Anchor Way Dr
- 2 Coastal Dr
- 56 Coastal Dr
- 12626 Sunset Ave Unit 30D
- 7 Cutlass Dr
- 1 Cutlass Dr
- 9410 Lake View Dr
- 12704 W End Ct
- 12452 Sea Oaks Ln Unit 5
- 12437 Oak Leaf Ln Unit 6
- 12434 Sea Oaks Ln Unit 2
- 12428 Sea Oaks Ln Unit 4
- 12529 Deer Point Cir
- 12435 Sea Oaks Ln Unit 3
- 9827 Winding Trail Dr
- 9707 Village Ln Unit 9704-4
- 0 Stephen Decatur Rd Unit MDWO2027520
- 9410 Lake View Dr
- 12435 Sea Oaks Ln Unit 2
- 9739 Golf Course Rd Unit D102
- 12808 Briny Ln
- 3010 S Philadelphia Ave Unit 303N
- 12139 Dutch Harbor Ln
- 12131 Landings Blvd
- 12461 Coastal Marsh Dr Unit 504
- 12104 Landings Blvd
- 12613 Sheffield Rd
- 10429 Brighton Rd
- 12318 Snug Harbor Rd
- 10428 Exeter Rd
- 300 13th St Unit 2A
- 2301 N Coastal Ave Unit 408
- 225 26th St Unit 16
- 424 Lark Ln Unit 201E
- 417 Robin Dr Unit 301
- 2823 Gull Way
- 2803 Gull Way Unit B01






