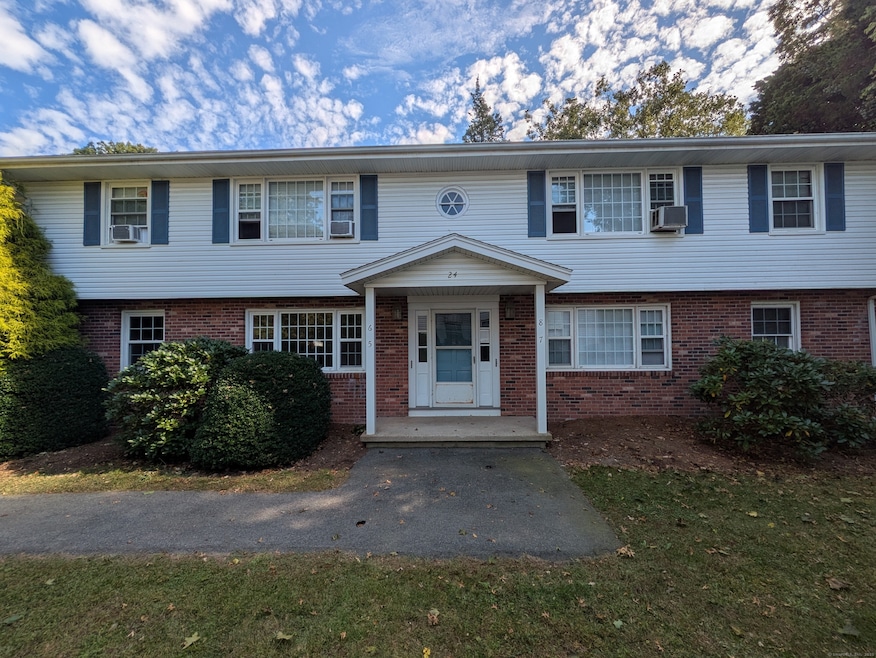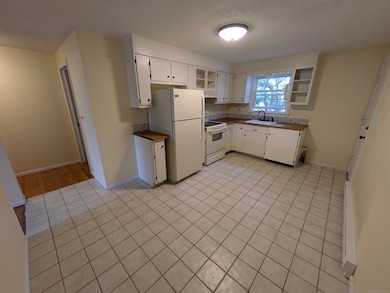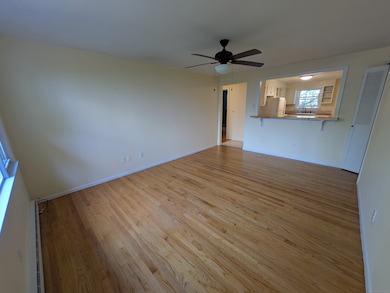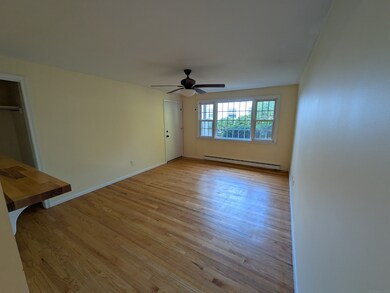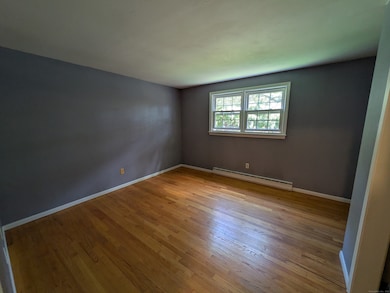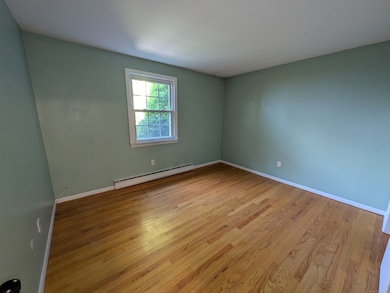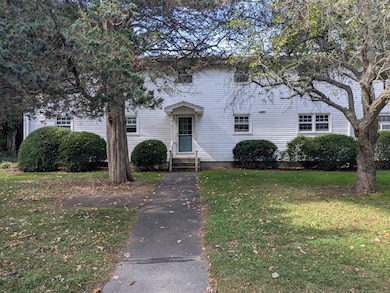
24 College St Unit 5 Clinton, CT 06413
Highlights
- Ranch Style House
- Baseboard Heating
- Level Lot
- The Morgan School Rated A-
About This Home
Excellent Location near town and beaches. 2 Bedroom 1st floor unit with hardwood throughout. Open layout between the kitchen and family room with a butcher block counter top separating the two. Both bedrooms are nicely sized and the unit comes with an updated central full bathroom. Additional storage space in the basement with easy access from the hall. Available immediately.
Listing Agent
William Pitt Sotheby's Int'l Brokerage Phone: (203) 848-4513 License #REB.0793866 Listed on: 10/11/2025

Townhouse Details
Home Type
- Townhome
Est. Annual Taxes
- $2,501
Year Built
- Built in 1964
Parking
- 1 Parking Space
Home Design
- Ranch Style House
- Masonry Siding
Interior Spaces
- 759 Sq Ft Home
- Basement Fills Entire Space Under The House
- Oven or Range
Bedrooms and Bathrooms
- 2 Bedrooms
- 1 Full Bathroom
Schools
- Morgan High School
Utilities
- Baseboard Heating
Listing and Financial Details
- Assessor Parcel Number 942904
Community Details
Overview
- Association fees include trash pickup, road maintenance
- 28 Units
Pet Policy
- Pets Allowed with Restrictions
Map
About the Listing Agent

I’ve called the Connecticut shoreline home for over 35 years, and that deep-rooted connection gives me a unique perspective on the towns, neighborhoods, and homes throughout New Haven and Middlesex County. After a decade of helping clients buy and sell real estate in this area, I’ve refined my approach to encompass all aspects of the moving process from strategic marketing and expert consultation to connecting you with trusted professionals who can support your journey. My goal is simple: to
Rob's Other Listings
Source: SmartMLS
MLS Number: 24132637
APN: CLIN-000068-000065-000018-B002450
- 13 Waterside Ln
- 153 E Main St Unit 10
- 153 E Main St Unit 12
- 153 E Main St Unit 13
- 153 E Main St Unit 31
- 153 E Main St Unit 8
- 153 E Main St Unit 9
- 153 E Main St Unit 6
- 153 E Main St Unit 7
- 153 E Main St Unit 11
- 153 E Main St Unit 5
- 192 E Main St
- 7 Osprey Commons S
- 0 E Main St
- 6 Kingfisher Ln
- 6 Osprey Commons
- 31 Founders Village
- 59 Founders Village
- 9 Bonny Ln
- 62 Cedar Island Ave
