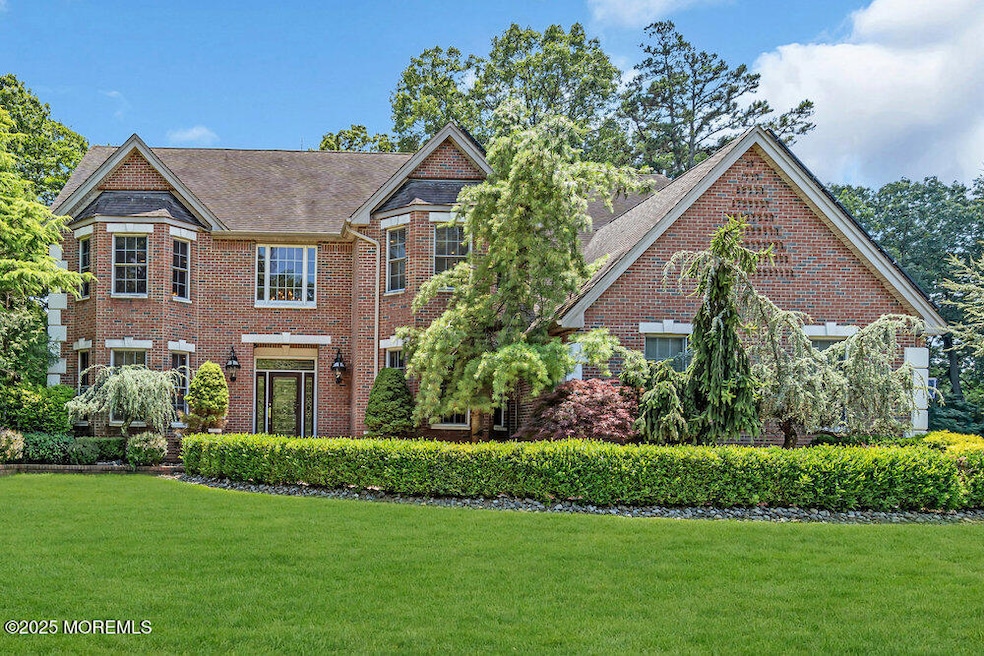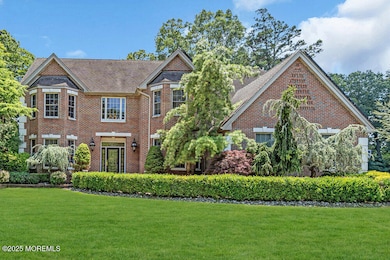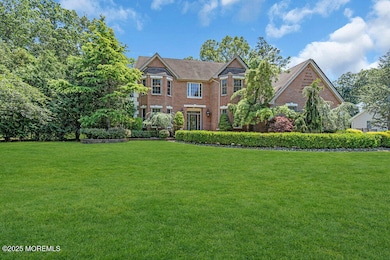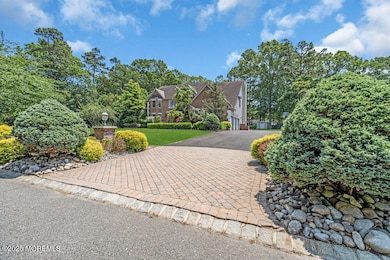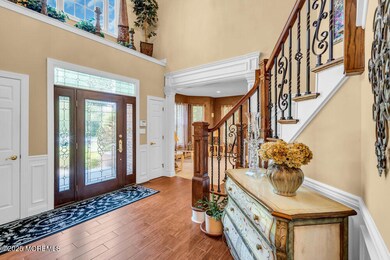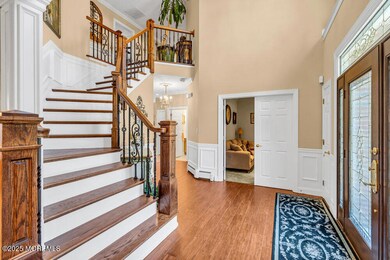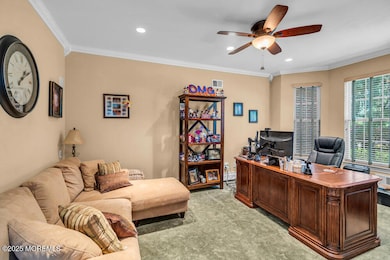24 Conor Rd Jackson, NJ 08527
Estimated payment $8,000/month
Highlights
- Heated In Ground Pool
- Colonial Architecture
- Backs to Trees or Woods
- Solar Power System
- Viking Appliances
- Wood Flooring
About This Home
LIVE LAVISHLY in this STUNNING BRICK front home situated on an acre of PRIVATE property! BEAUTIFUL two story foyer WELCOMES you into this home w/crown & picture molding, WROUGHT iron spindles on staircase and DECORATIVE entry into formal living room. Dining room features tray ceilings with PLUSH carpet that is open to living room. LARGE kitchen features, 42'' cabinets w/crown molding, ACCENTED w/glass cabinet door, s/s appliances, sub zero refrig, Viking gas stove, built in desk area, center island w/wine refrig, two pantry's, SPACIOUS dinette area w/slider to rear patio. Two story Family room is open to kitchen w/wood floors, wood burning fireplace, SECONDARY stair case. First floor also features double door entry to study, laundry room w/direct access to THREE car side entry garage, LARGE half bath w/crown molding. PRIMARY SUITE offers wood floors, tray ceilings, rec lights, TWO walk in closets w/custom built in's, LUXIORIOUS bath w/shower stall accented w/BEAUTIFUL tile that follows through to surround the soaking tub w/jets, his & her sinks, OVERSIZED vanity and separate area for the commode. The three bedrooms on this floor are GREAT size, all closets feature built in's. The REMODELED FULL bath on this level is STUNNING w/DECORATIVE vanity w/QUARTZ top, GORGEOUS tile, shower stall w/CUSTOM glass enclosure! HUGE full finished basement adds a 3rd level to this home w/PLUSH carpet, separate room for guests/playroom, large area for extra living space, FULL bath w/tub, fully tiled, crown molding. IF YOU like to ENTERTAIN this is the home for you! In addition to this INCREDIBLE home is YOUR very OWN RESORT in your own PRIVATE backyard! CUSTOM paver patio w/brick half walls, OUTDOOR kitchen w/GRANITE counter tops, seating on two sides bar height, 2 sinks, gas grill, 2 burners, built in refrigerator and MORE! HUGE pool w/newer liner, pump & filter, concrete patio which is extended to allow for lounge chairs and dining! LARGE yard space available for volley ball, kids activities/sports, playground. ABSOLTUELY STUNNING YARD!! Through out this home you will see recessed lights, updated flooring, picture & crown molding, sprinkler system, security system, sonos speaker system, door bell w/intercom to land line phone. CALL TODAY TO SEE THIS AMAZING HOME!
Home Details
Home Type
- Single Family
Est. Annual Taxes
- $15,107
Year Built
- Built in 2002
Lot Details
- 1 Acre Lot
- Fenced
- Level Lot
- Sprinkler System
- Backs to Trees or Woods
Parking
- 3 Car Direct Access Garage
- Garage Door Opener
- Double-Wide Driveway
Home Design
- Colonial Architecture
- Brick Exterior Construction
- Shingle Roof
- Vinyl Siding
Interior Spaces
- 3,491 Sq Ft Home
- 2-Story Property
- Crown Molding
- Tray Ceiling
- Ceiling height of 9 feet on the main level
- Ceiling Fan
- Skylights
- Recessed Lighting
- Light Fixtures
- Wood Burning Fireplace
- Blinds
- Window Screens
- Sliding Doors
- Great Room
- Living Room
- Dining Room
- Home Office
- Finished Basement
- Basement Fills Entire Space Under The House
- Pull Down Stairs to Attic
- Home Security System
Kitchen
- Breakfast Room
- Eat-In Kitchen
- Dinette
- Gas Cooktop
- Stove
- Microwave
- Dishwasher
- Viking Appliances
- Kitchen Island
Flooring
- Wood
- Wall to Wall Carpet
- Laminate
- Ceramic Tile
Bedrooms and Bathrooms
- 4 Bedrooms
- Primary bedroom located on second floor
- Walk-In Closet
- Primary Bathroom is a Full Bathroom
- Dual Vanity Sinks in Primary Bathroom
- Whirlpool Bathtub
- Primary Bathroom Bathtub Only
- Primary Bathroom includes a Walk-In Shower
Laundry
- Laundry Room
- Dryer
- Washer
Eco-Friendly Details
- Solar Power System
Pool
- Heated In Ground Pool
- Outdoor Pool
Outdoor Features
- Patio
- Exterior Lighting
- Shed
- Storage Shed
- Outdoor Gas Grill
Schools
- Switlik Elementary School
- Carl W. Goetz Middle School
- Jackson Liberty High School
Utilities
- Forced Air Zoned Heating and Cooling System
- Heating System Uses Natural Gas
- Baseboard Heating
- Well
- Natural Gas Water Heater
- Water Softener
- Septic Tank
- Septic System
Community Details
- No Home Owners Association
Listing and Financial Details
- Exclusions: Refrigerator & freezer in garage, pizza oven in outdoor kitchen
- Assessor Parcel Number 12-00045-0001-00004
Map
Home Values in the Area
Average Home Value in this Area
Tax History
| Year | Tax Paid | Tax Assessment Tax Assessment Total Assessment is a certain percentage of the fair market value that is determined by local assessors to be the total taxable value of land and additions on the property. | Land | Improvement |
|---|---|---|---|---|
| 2025 | $15,107 | $1,183,300 | $343,000 | $840,300 |
| 2024 | $14,599 | $565,400 | $109,500 | $455,900 |
| 2023 | $14,288 | $565,400 | $109,500 | $455,900 |
| 2022 | $14,288 | $565,400 | $109,500 | $455,900 |
| 2021 | $14,141 | $565,400 | $109,500 | $455,900 |
| 2020 | $13,954 | $565,400 | $109,500 | $455,900 |
| 2019 | $13,762 | $565,400 | $109,500 | $455,900 |
| 2018 | $13,428 | $565,400 | $109,500 | $455,900 |
| 2017 | $13,061 | $565,400 | $109,500 | $455,900 |
| 2016 | $12,812 | $565,400 | $109,500 | $455,900 |
| 2015 | $12,603 | $565,400 | $109,500 | $455,900 |
| 2014 | $12,269 | $565,400 | $109,500 | $455,900 |
Property History
| Date | Event | Price | List to Sale | Price per Sq Ft |
|---|---|---|---|---|
| 11/10/2025 11/10/25 | Pending | -- | -- | -- |
| 10/19/2025 10/19/25 | Price Changed | $1,279,000 | -3.8% | $366 / Sq Ft |
| 06/29/2025 06/29/25 | For Sale | $1,329,000 | -- | $381 / Sq Ft |
Purchase History
| Date | Type | Sale Price | Title Company |
|---|---|---|---|
| Deed | $393,700 | -- |
Source: MOREMLS (Monmouth Ocean Regional REALTORS®)
MLS Number: 22519268
APN: 12-11602-0000-00004
- 45 Cassville Rd
- 14 Conor Rd
- 12 Conor Rd
- 137 Cassville Rd
- 145 Cassville Rd
- 638 Freehold Rd
- 639 W Veterans Hwy
- 93 Toms River Rd
- 231 Crescent Ave
- 104 Wiseman Rd
- 235 Perrineville Rd
- 379 E Bird Village Rd
- 718 W Veterans Hwy
- 747 W Veterans Hwy
- 225 W Bird Village Rd
- 623 Cosy Ln
- 441 E Bird Village Rd
- 23 Aidan Ln
- 18 Nancy Ct
- 59 Overlook Dr
