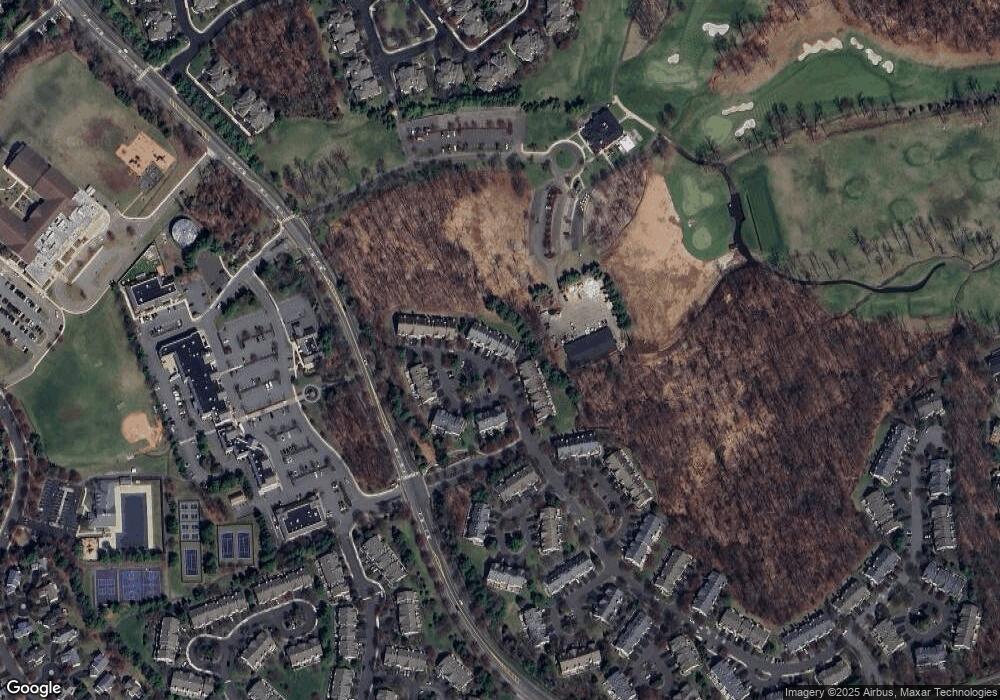24 Constitution Way Ondo Bernards Twp., NJ 07920
3
Beds
3
Baths
1,928
Sq Ft
--
Built
About This Home
This home is located at 24 Constitution Way Ondo, Bernards Twp., NJ 07920. 24 Constitution Way Ondo is a home located in Somerset County with nearby schools including Mount Prospect Elementary School, William Annin Middle School, and Ridge High School.
Create a Home Valuation Report for This Property
The Home Valuation Report is an in-depth analysis detailing your home's value as well as a comparison with similar homes in the area
Home Values in the Area
Average Home Value in this Area
Tax History Compared to Growth
Map
Nearby Homes
- 26 Constitution Way
- 24 Constitution Way
- 24 Constitution Way Unit 5E
- 22 Constitution Way
- 28 Constitution Way
- 20 Constitution Way
- 18 Constitution Way
- 30 Constitution Way
- 16 Constitution Way Unit 5A
- 32 Constitution Way
- 4 Hale Ct
- 6 Hale Ct
- 2 Hale Ct
- 34 Constitution Way
- 8 Hale Ct
- 36 Constitution Way
- 38 Constitution Way
- 14 Constitution Way
- 10 Hale Ct
- 12 Hale Ct
