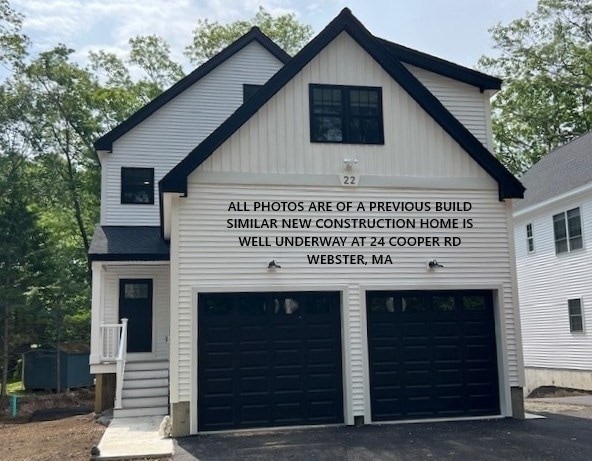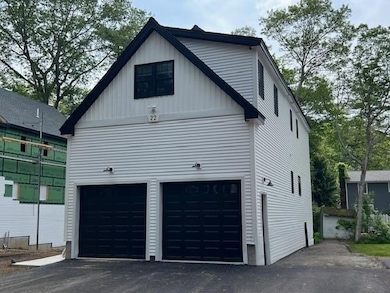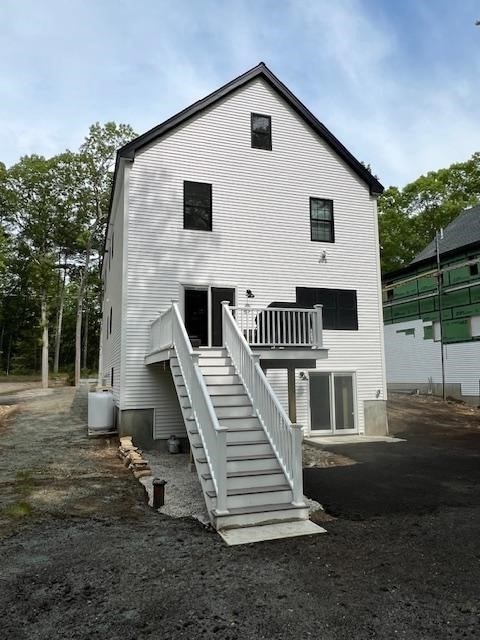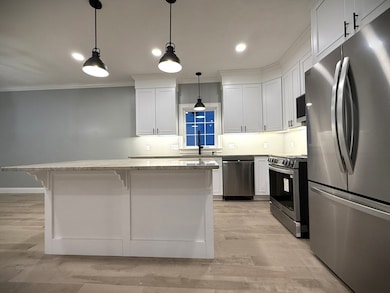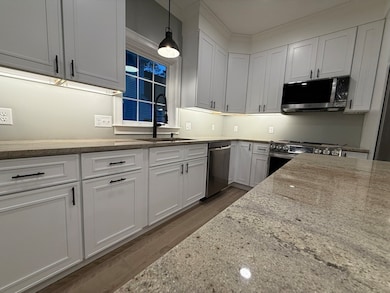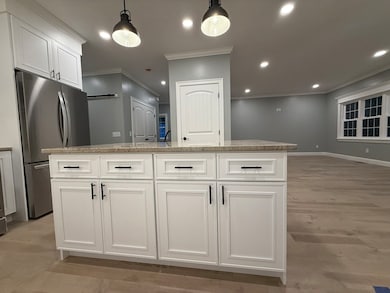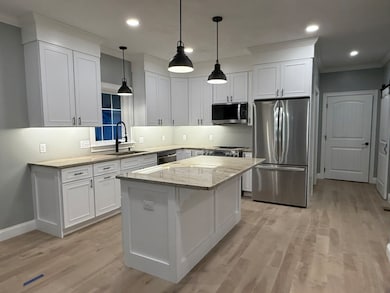24 Cooper Rd Webster, MA 01570
Estimated payment $3,389/month
Highlights
- Marina
- Under Construction
- Craftsman Architecture
- Medical Services
- Open Floorplan
- Deck
About This Home
*~ Imagine Yourself in a New Craftsman Style Home ~* Tucked away on Cooper Rd, near Webster Lake w/Access at Lakeside Beach/Boat Ramp (1/2 mile 3 mins +/- away). The 3rd of 4 New Construction Homes at this Site. Offers 2,155 SF+/- of Living Area, 7 Rms, 4 BRs, 2-1/2 Baths, 9' Ceilings on 1st floor, Open Concept Plan Kitchen/Dining & Living Rm w/Slider to Lg Deck, Kitchen features Shaker Style Cabinets, Stainless Appliances, Granite Counters & Island w/Brkfst Bar. Wood Flrs Throughout w/Ceramic Tile Flrs in the 2 Full Baths. L-shaped Main Entry Hall w/coat closet & Walk-in (3x7) Pantry Close + Entry Hall from Garage w/Half Bath & Separate Laundry Rm. 2nd Flr w/Spacious Main BR Suite w/Walk-in Closet & Private Full Bath w/5' Tiled Shower, Double-Sink Vanity & Linen Closet + 3 LG BRS & Full Hall Bath w/Tub, Double-Sink Vanity & Linen Closet. FHA Heat & Central AC. Unfinished Basement-rough plumbed for future expansion. Photos & Specs per previous build - SUBJECT TO CHANGE
Home Details
Home Type
- Single Family
Est. Annual Taxes
- $295
Year Built
- Built in 2025 | Under Construction
Lot Details
- 5,948 Sq Ft Lot
- Property fronts a private road
- Gentle Sloping Lot
- Cleared Lot
- Property is zoned LAKE 5
Parking
- 2 Car Attached Garage
- Side Facing Garage
- Garage Door Opener
- Driveway
- Open Parking
- Off-Street Parking
Home Design
- Craftsman Architecture
- Farmhouse Style Home
- Frame Construction
- Batts Insulation
- Shingle Roof
- Concrete Perimeter Foundation
Interior Spaces
- 2,155 Sq Ft Home
- Open Floorplan
- Ceiling Fan
- Insulated Windows
- Sliding Doors
- Insulated Doors
- Entryway
- Storage
Kitchen
- Range
- Microwave
- Dishwasher
- Kitchen Island
- Solid Surface Countertops
Flooring
- Wood
- Ceramic Tile
Bedrooms and Bathrooms
- 4 Bedrooms
- Primary bedroom located on second floor
- Dual Closets
- Linen Closet
- Walk-In Closet
- Double Vanity
- Bathtub with Shower
- Separate Shower
- Linen Closet In Bathroom
Laundry
- Laundry on main level
- Washer and Electric Dryer Hookup
Unfinished Basement
- Walk-Out Basement
- Basement Fills Entire Space Under The House
- Interior and Exterior Basement Entry
- Block Basement Construction
Outdoor Features
- Balcony
- Deck
- Porch
Location
- Property is near schools
Schools
- Public/Private Elementary And Middle School
- BHS & Baypath High School
Utilities
- Two cooling system units
- Forced Air Heating and Cooling System
- 2 Cooling Zones
- 2 Heating Zones
- Heating System Uses Propane
- 200+ Amp Service
- Private Water Source
- Electric Water Heater
Listing and Financial Details
- Legal Lot and Block 7-4 / D
- Assessor Parcel Number M:51 B:D P:74,5159616
Community Details
Overview
- No Home Owners Association
Amenities
- Medical Services
- Shops
Recreation
- Marina
- Park
- Jogging Path
Map
Home Values in the Area
Average Home Value in this Area
Property History
| Date | Event | Price | List to Sale | Price per Sq Ft |
|---|---|---|---|---|
| 06/04/2025 06/04/25 | For Sale | $649,900 | -- | $302 / Sq Ft |
Source: MLS Property Information Network (MLS PIN)
MLS Number: 73385836
- 171 Upper Gore Rd
- 38 Colonial Rd
- 13 S Point Rd
- 8 Longview Ave
- 20 Lakeview Rd
- 23 Lakeview Rd
- 14 Browns Brook Rd
- 27 Douglas Rd
- 10 Indian Point Rd
- 0 Thompson Rd
- 125 Birch Island Rd
- 149 A Gore Rd
- 7 Nipmuck Dr
- 306 Beacon Park
- 121 New Rd
- 36 Lake Pkwy
- 98 Minebrook Rd
- 0 Porter Plain Rd
- 00 Juniper Ln
- 26 Stephen Dr
- 3 Colonial Ave Unit 2
- 310 Thompson Rd
- 310 Thompson Rd Unit 123
- 310 Thompson Rd Unit 322
- 310 Thompson Rd Unit 231
- 310 Thompson Rd Unit 111
- 1267 Thompson Rd Unit B
- 23 Everett Ave Unit 3
- 23 Everett Ave Unit 3
- 18 Emerald Ave Unit 2
- 17 Irene Ave
- 93 Lake St Unit 2
- 4 Linwood St Unit 4
- 20 Park Ave Unit 1
- 31 Joyce St Unit 6
- 39 Brook St Unit 2
- 8 Racicot Ave
- 8 Racicot Ave
- 8 Racicot Ave Unit 2
- 18 Harris St Unit 1
